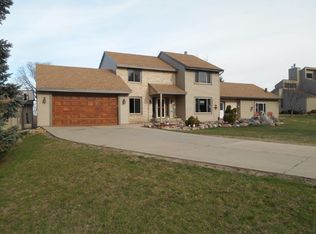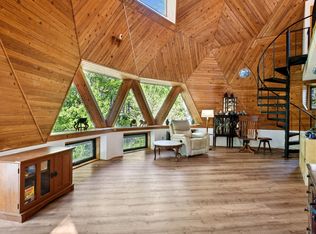Closed
$725,000
8357 Delaney Cir, Inver Grove Heights, MN 55076
4beds
3,443sqft
Single Family Residence
Built in 1980
3.81 Acres Lot
$743,700 Zestimate®
$211/sqft
$3,277 Estimated rent
Home value
$743,700
$707,000 - $781,000
$3,277/mo
Zestimate® history
Loading...
Owner options
Explore your selling options
What's special
Custom built and one of a kind situated on 3.8 acres with picturesque valley views from wrap-around deck overlooking the low maintenance native prairie and wildflower acreage. Exposed ductwork and unique design features. Huge deck is perfect for a peaceful cup of coffee in the morning and entertaining guests in the evening. 2018 custom built detached heated garage/shop. As you walk into the main level you will find a spacious family room, fireplace, wet bar, full kitchen, main level laundry, 2 generously open bedrooms, and a full bath! Upstairs you have a nice loft office, enormous primary bedroom, ensuite bathroom, and a private deck. Additional BR / den / office walk-out downstairs and a 3/4 bathroom. The home has an attached heated 3 car garage. The location / lot has the best of everything- Close to 494, acreage, space for toys, a beautiful view, and private circle with wonderful neighbors in estate zoning; not to mention the perfect hill for sledding.
Zillow last checked: 8 hours ago
Listing updated: June 08, 2024 at 07:22pm
Listed by:
Austin Kern 952-261-9086,
eXp Realty
Bought with:
Adam Duckwall
BRIX Real Estate
Source: NorthstarMLS as distributed by MLS GRID,MLS#: 6344948
Facts & features
Interior
Bedrooms & bathrooms
- Bedrooms: 4
- Bathrooms: 3
- Full bathrooms: 2
- 3/4 bathrooms: 1
Bedroom 1
- Level: Main
- Area: 234 Square Feet
- Dimensions: 18x13
Bedroom 2
- Level: Main
- Area: 216 Square Feet
- Dimensions: 18x12
Bedroom 3
- Level: Upper
- Area: 378 Square Feet
- Dimensions: 21x18
Bedroom 4
- Level: Main
- Area: 288 Square Feet
- Dimensions: 24x12
Other
- Level: Main
- Area: 54 Square Feet
- Dimensions: 9x6
Deck
- Level: Main
- Area: 600 Square Feet
- Dimensions: 50x12
Dining room
- Level: Main
- Area: 169 Square Feet
- Dimensions: 13x13
Family room
- Level: Main
- Area: 204 Square Feet
- Dimensions: 17x12
Foyer
- Level: Main
- Area: 126 Square Feet
- Dimensions: 18 x 7
Kitchen
- Level: Main
- Area: 195 Square Feet
- Dimensions: 15x13
Laundry
- Level: Main
- Area: 56 Square Feet
- Dimensions: 8x7
Living room
- Level: Main
- Area: 294 Square Feet
- Dimensions: 21x14
Loft
- Level: Upper
- Area: 120 Square Feet
- Dimensions: 15x8
Storage
- Level: Basement
- Area: 560 Square Feet
- Dimensions: 28x20
Heating
- Forced Air
Cooling
- Central Air
Appliances
- Included: Cooktop, Dishwasher, Dryer, Refrigerator, Wall Oven, Washer
Features
- Basement: Finished,Full,Walk-Out Access
- Number of fireplaces: 1
- Fireplace features: Family Room
Interior area
- Total structure area: 3,443
- Total interior livable area: 3,443 sqft
- Finished area above ground: 2,947
- Finished area below ground: 496
Property
Parking
- Total spaces: 7
- Parking features: Attached, Detached, Heated Garage, Tuckunder Garage
- Attached garage spaces: 7
- Details: Garage Dimensions (38x25)
Accessibility
- Accessibility features: None
Features
- Levels: Two
- Stories: 2
Lot
- Size: 3.81 Acres
- Dimensions: 166041
Details
- Foundation area: 496
- Parcel number: 207590001190
- Zoning description: Residential-Single Family
Construction
Type & style
- Home type: SingleFamily
- Property subtype: Single Family Residence
Materials
- Fiber Cement, Wood Siding
- Roof: Age 8 Years or Less,Asphalt
Condition
- Age of Property: 44
- New construction: No
- Year built: 1980
Utilities & green energy
- Gas: Natural Gas
- Sewer: Private Sewer, Tank with Drainage Field
- Water: Well
Community & neighborhood
Location
- Region: Inver Grove Heights
- Subdivision: The Trails
HOA & financial
HOA
- Has HOA: No
Price history
| Date | Event | Price |
|---|---|---|
| 6/8/2023 | Sold | $725,000$211/sqft |
Source: | ||
| 5/23/2023 | Pending sale | $725,000$211/sqft |
Source: | ||
| 4/7/2023 | Listed for sale | $725,000-2.9%$211/sqft |
Source: | ||
| 3/21/2023 | Listing removed | -- |
Source: Owner | ||
| 3/7/2023 | Price change | $747,000-1.4%$217/sqft |
Source: Owner | ||
Public tax history
| Year | Property taxes | Tax assessment |
|---|---|---|
| 2023 | $6,454 -12.9% | $602,000 +3.1% |
| 2022 | $7,408 +4.4% | $583,900 +12.5% |
| 2021 | $7,098 +29.3% | $519,100 +7.4% |
Find assessor info on the county website
Neighborhood: 55076
Nearby schools
GreatSchools rating
- 5/10Pine Bend Elementary SchoolGrades: PK-5Distance: 1.8 mi
- 4/10Inver Grove Heights Middle SchoolGrades: 6-8Distance: 1.4 mi
- 5/10Simley Senior High SchoolGrades: 9-12Distance: 1.6 mi
Get a cash offer in 3 minutes
Find out how much your home could sell for in as little as 3 minutes with a no-obligation cash offer.
Estimated market value
$743,700
Get a cash offer in 3 minutes
Find out how much your home could sell for in as little as 3 minutes with a no-obligation cash offer.
Estimated market value
$743,700

