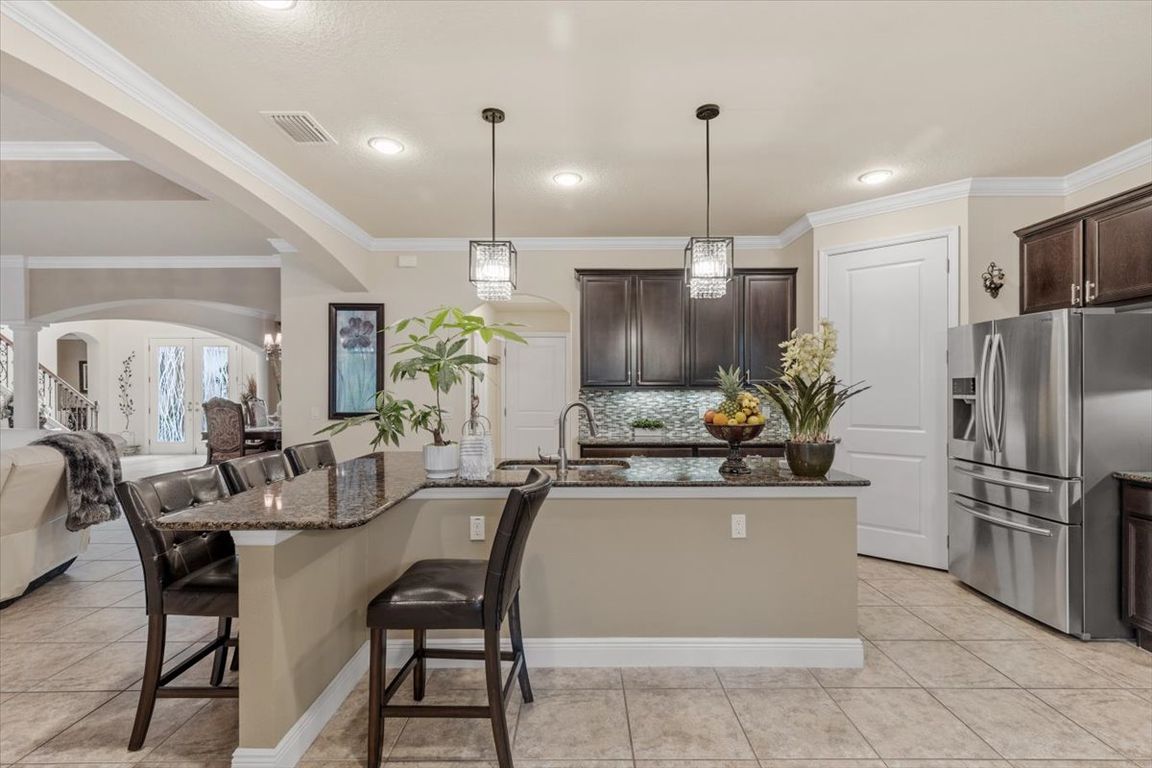
For sale
$1,179,000
5beds
4,191sqft
8358 Dunham Station Dr, Tampa, FL 33647
5beds
4,191sqft
Single family residence
Built in 2013
0.27 Acres
3 Attached garage spaces
$281 price/sqft
$194 monthly HOA fee
What's special
Heated pool and spaMediterranean-inspired masterpieceFully screened lanaiCascading water wallsTranquil sitting areaPrivate officeTropical palms
Sophistication, architectural elegance, and refined living converge in this former model home—an ICI Teramo design, entered into the 2013 Parade of Homes and showcasing exceptional craftsmanship and elevated finishes. Located within the exclusive, guard-gated Grand Hampton community, this 5-bedroom, 3.5-bath, 3-car garage estate is a Mediterranean-inspired masterpiece with no rear neighbors ...
- 41 days
- on Zillow |
- 1,270 |
- 34 |
Source: Stellar MLS,MLS#: TB8397464 Originating MLS: Suncoast Tampa
Originating MLS: Suncoast Tampa
Travel times
Kitchen
Living Room
Primary Bedroom
Zillow last checked: 7 hours ago
Listing updated: July 12, 2025 at 12:09pm
Listing Provided by:
Tiia Cartwright 813-333-6698,
CARTWRIGHT REALTY 813-333-6698
Source: Stellar MLS,MLS#: TB8397464 Originating MLS: Suncoast Tampa
Originating MLS: Suncoast Tampa

Facts & features
Interior
Bedrooms & bathrooms
- Bedrooms: 5
- Bathrooms: 4
- Full bathrooms: 3
- 1/2 bathrooms: 1
Rooms
- Room types: Den/Library/Office, Loft
Primary bedroom
- Features: En Suite Bathroom, Walk-In Closet(s)
- Level: First
- Area: 504 Square Feet
- Dimensions: 18x28
Bedroom 2
- Features: Ceiling Fan(s), Built-in Closet
- Level: Second
- Area: 182 Square Feet
- Dimensions: 14x13
Bedroom 3
- Features: Ceiling Fan(s), Built-in Closet
- Level: Second
- Area: 195 Square Feet
- Dimensions: 15x13
Bedroom 4
- Features: Ceiling Fan(s), Built-in Closet
- Level: Second
- Area: 195 Square Feet
- Dimensions: 13x15
Bedroom 5
- Features: Ceiling Fan(s), Built-in Closet
- Level: Second
- Area: 156 Square Feet
- Dimensions: 12x13
Dining room
- Features: Other
- Level: First
- Area: 143 Square Feet
- Dimensions: 13x11
Kitchen
- Features: Pantry
- Level: First
- Area: 315 Square Feet
- Dimensions: 21x15
Living room
- Features: Other
- Level: First
- Area: 288 Square Feet
- Dimensions: 16x18
Loft
- Features: Ceiling Fan(s), No Closet
- Level: Second
Office
- Features: Other
- Level: First
- Area: 195 Square Feet
- Dimensions: 13x15
Heating
- Central, Natural Gas
Cooling
- Central Air
Appliances
- Included: Convection Oven, Cooktop, Dishwasher, Disposal, Exhaust Fan, Microwave, Refrigerator, Tankless Water Heater
- Laundry: Inside, Laundry Room
Features
- Cathedral Ceiling(s), Ceiling Fan(s), Chair Rail, Crown Molding, Eating Space In Kitchen, High Ceilings, Kitchen/Family Room Combo, Open Floorplan, Primary Bedroom Main Floor, Solid Wood Cabinets, Stone Counters, Thermostat, Tray Ceiling(s), Vaulted Ceiling(s), Walk-In Closet(s)
- Flooring: Carpet, Ceramic Tile, Hardwood
- Doors: Sliding Doors
- Windows: Blinds, ENERGY STAR Qualified Windows, Thermal Windows, Tinted Windows, Window Treatments
- Has fireplace: No
Interior area
- Total structure area: 5,499
- Total interior livable area: 4,191 sqft
Video & virtual tour
Property
Parking
- Total spaces: 3
- Parking features: Driveway, Garage Door Opener
- Attached garage spaces: 3
- Has uncovered spaces: Yes
Features
- Levels: Two
- Stories: 2
- Patio & porch: Patio, Porch, Rear Porch, Screened
- Exterior features: Balcony, Irrigation System, Lighting, Private Mailbox, Rain Gutters, Sidewalk
- Has private pool: Yes
- Pool features: Child Safety Fence, Deck, Fiber Optic Lighting, Gunite, Heated, In Ground, Lighting, Screen Enclosure
- Has spa: Yes
- Spa features: Heated, In Ground
- Fencing: Fenced
- Has view: Yes
- View description: Trees/Woods, Water, Pond
- Has water view: Yes
- Water view: Water,Pond
Lot
- Size: 0.27 Acres
- Dimensions: 76.79 x 153
- Features: Conservation Area, City Lot, In County, Landscaped, Level, Sidewalk
- Residential vegetation: Mature Landscaping, Trees/Landscaped
Details
- Parcel number: A02271971X00000600034.0
- Zoning: PD-A
- Special conditions: None
Construction
Type & style
- Home type: SingleFamily
- Architectural style: Mediterranean
- Property subtype: Single Family Residence
Materials
- Block, Stucco
- Foundation: Slab
- Roof: Tile
Condition
- Completed
- New construction: No
- Year built: 2013
Details
- Builder name: ICI Teramo Homes
Utilities & green energy
- Sewer: Public Sewer
- Water: Public
- Utilities for property: BB/HS Internet Available, Cable Available, Electricity Connected, Fiber Optics, Natural Gas Connected, Phone Available, Public, Sewer Connected, Underground Utilities, Water Connected
Green energy
- Energy efficient items: Appliances, Windows
- Indoor air quality: No/Low VOC Paint/Finish
- Construction elements: Conserving Methods
Community & HOA
Community
- Features: Dock, Fishing, Association Recreation - Owned, Clubhouse, Deed Restrictions, Fitness Center, Gated Community - Guard, Golf Carts OK, Park, Playground, Pool, Sidewalks, Tennis Court(s)
- Security: Closed Circuit Camera(s), Gated Community, Smoke Detector(s)
- Subdivision: GRAND HAMPTON PH 1A
HOA
- Has HOA: Yes
- Services included: 24-Hour Guard, Community Pool, Reserve Fund, Internet, Maintenance Grounds, Manager, Pool Maintenance, Private Road, Recreational Facilities
- HOA fee: $194 monthly
- HOA name: Chris Haines
- HOA phone: 813-973-8368
- Pet fee: $0 monthly
Location
- Region: Tampa
Financial & listing details
- Price per square foot: $281/sqft
- Tax assessed value: $853,372
- Annual tax amount: $12,075
- Date on market: 7/2/2025
- Listing terms: Cash,Conventional
- Ownership: Fee Simple
- Total actual rent: 0
- Electric utility on property: Yes
- Road surface type: Asphalt