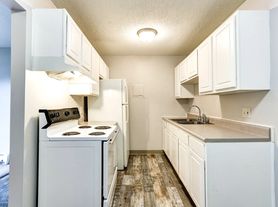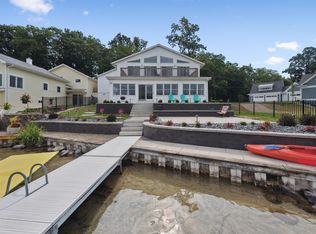This house offers a great open floor plan featuring a large living room, dining room, open kitchen plus a versatile bonus room that would be great for a home office, playroom or study area. It has 4 bedrooms & 2 full bathrooms. The large master bedroom, has a large walk in closet and updated bathroom. It also had a full basement with storage shelves, fenced in backyard with a 10x15 patio. This property is located in the Gull Lake School District and just minutes from downtown Richland. The Gilmore Farm Community offers a Club House, Pool, Spray Park, Big Wheel Race Track, Playground, Picnic Pavilion, 2 acre Pond, 5 miles of Paved Walking Trails and an additional 45 acres of open space.
House for rent
$2,300/mo
8359 Lausen Ln, Richland, MI 49083
4beds
2,016sqft
Price may not include required fees and charges.
Single family residence
Available Fri Jan 9 2026
Cats, small dogs OK
-- A/C
In unit laundry
Attached garage parking
-- Heating
What's special
Storage shelvesHome officeVersatile bonus roomFenced in backyardFull basementStudy areaUpdated bathroom
- 11 days |
- -- |
- -- |
Travel times
Looking to buy when your lease ends?
Consider a first-time homebuyer savings account designed to grow your down payment with up to a 6% match & a competitive APY.
Facts & features
Interior
Bedrooms & bathrooms
- Bedrooms: 4
- Bathrooms: 2
- Full bathrooms: 2
Appliances
- Included: Dishwasher, Dryer, Microwave, Refrigerator, Stove, Washer
- Laundry: In Unit
Features
- Walk In Closet
- Has basement: Yes
Interior area
- Total interior livable area: 2,016 sqft
Video & virtual tour
Property
Parking
- Parking features: Attached
- Has attached garage: Yes
- Details: Contact manager
Features
- Patio & porch: Patio
- Exterior features: Fenced-In Backyard, Walk In Closet
- Has private pool: Yes
Details
- Parcel number: 0315120013
Construction
Type & style
- Home type: SingleFamily
- Property subtype: Single Family Residence
Community & HOA
Community
- Features: Clubhouse, Playground
HOA
- Amenities included: Pool
Location
- Region: Richland
Financial & listing details
- Lease term: Contact For Details
Price history
| Date | Event | Price |
|---|---|---|
| 10/31/2025 | Listed for rent | $2,300$1/sqft |
Source: Zillow Rentals | ||
| 8/1/2025 | Listing removed | $2,300$1/sqft |
Source: Zillow Rentals | ||
| 7/1/2025 | Listed for rent | $2,300+4.6%$1/sqft |
Source: Zillow Rentals | ||
| 9/13/2024 | Listing removed | $2,199$1/sqft |
Source: Zillow Rentals | ||
| 7/7/2023 | Listing removed | -- |
Source: Zillow Rentals | ||

