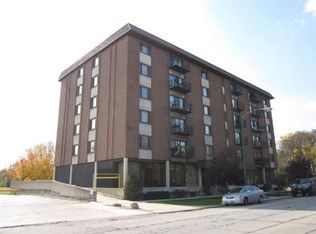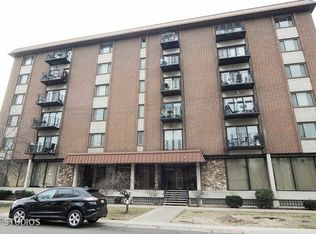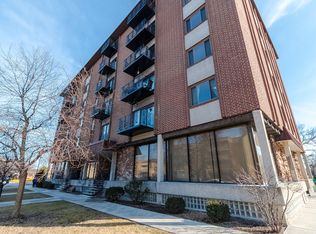Closed
$195,000
8359 W Addison St APT 201, Chicago, IL 60634
2beds
1,050sqft
Condominium, Single Family Residence
Built in 1972
-- sqft lot
$219,600 Zestimate®
$186/sqft
$2,174 Estimated rent
Home value
$219,600
$206,000 - $233,000
$2,174/mo
Zestimate® history
Loading...
Owner options
Explore your selling options
What's special
Large well kept corner unit enjoys a sunny south exposure overlooking grassy fields and the beautiful Schiller Park Forest Preserve. The open floor layout is spacious and welcoming, beginning in the large living room with glass door to your private balcony. The dining room sits conveniently between the kitchen and the living room. The kitchen has oven range, microwave, dishwasher and fridge. The Kitchen cabinets have pull out drawers Corian countertop. Their is a bonus room a eat in kitchen area with a built-in desk. The large master bedroom has a half-bath and nice size walk-in closet. You will appreciate this convenient location near both CTA and Metra trains, interstates, Schiller Woods Forest Preserve, Indian Boundary golf course, dining, shopping and entertainment! unit storage locker located on 2nd floor
Zillow last checked: 8 hours ago
Listing updated: March 15, 2024 at 01:09pm
Listing courtesy of:
Kelly Wong 773-732-1048,
Coldwell Banker Realty
Bought with:
Pedro Rosales
PROSALES REALTY
Source: MRED as distributed by MLS GRID,MLS#: 11926543
Facts & features
Interior
Bedrooms & bathrooms
- Bedrooms: 2
- Bathrooms: 2
- Full bathrooms: 1
- 1/2 bathrooms: 1
Primary bedroom
- Features: Flooring (Carpet), Window Treatments (Blinds, Shades), Bathroom (Half)
- Level: Main
- Area: 168 Square Feet
- Dimensions: 12X14
Bedroom 2
- Features: Flooring (Carpet), Window Treatments (Blinds, Shades)
- Level: Main
- Area: 150 Square Feet
- Dimensions: 15X10
Balcony porch lanai
- Level: Main
- Area: 32 Square Feet
- Dimensions: 08X04
Dining room
- Features: Flooring (Hardwood)
- Level: Main
- Area: 90 Square Feet
- Dimensions: 09X10
Eating area
- Features: Flooring (Ceramic Tile)
- Level: Main
- Area: 49 Square Feet
- Dimensions: 07X07
Foyer
- Features: Flooring (Hardwood)
- Level: Main
- Area: 16 Square Feet
- Dimensions: 04X04
Kitchen
- Features: Kitchen (Eating Area-Table Space, Galley, Pantry-Closet), Flooring (Ceramic Tile)
- Level: Main
- Area: 72 Square Feet
- Dimensions: 08X09
Living room
- Features: Flooring (Hardwood), Window Treatments (Blinds)
- Level: Main
- Area: 247 Square Feet
- Dimensions: 13X19
Walk in closet
- Features: Flooring (Carpet)
- Level: Main
- Area: 50 Square Feet
- Dimensions: 05X10
Heating
- Natural Gas, Forced Air
Cooling
- Central Air
Appliances
- Included: Range, Microwave, Dishwasher, Refrigerator, Electric Water Heater
Features
- Storage
- Flooring: Hardwood
- Doors: Door Monitored By TV
- Basement: None
Interior area
- Total structure area: 1,050
- Total interior livable area: 1,050 sqft
Property
Parking
- Total spaces: 1
- Parking features: On Site, Attached, Guest, Garage
- Has attached garage: Yes
Accessibility
- Accessibility features: No Disability Access
Features
- Exterior features: Balcony, Door Monitored By TV
Lot
- Features: Corner Lot, Forest Preserve Adjacent
Details
- Parcel number: 12234000071008
- Special conditions: None
- Other equipment: Intercom, Ceiling Fan(s)
Construction
Type & style
- Home type: Condo
- Property subtype: Condominium, Single Family Residence
Materials
- Brick
- Foundation: Concrete Perimeter
- Roof: Asphalt
Condition
- New construction: No
- Year built: 1972
Utilities & green energy
- Sewer: Public Sewer
- Water: Lake Michigan, Public
Community & neighborhood
Location
- Region: Chicago
HOA & financial
HOA
- Has HOA: Yes
- HOA fee: $296 monthly
- Amenities included: Coin Laundry, Elevator(s), Storage, Security Door Lock(s)
- Services included: Security, Exterior Maintenance, Lawn Care, Scavenger, Snow Removal
Other
Other facts
- Listing terms: Conventional
- Ownership: Condo
Price history
| Date | Event | Price |
|---|---|---|
| 3/13/2024 | Sold | $195,000-4.9%$186/sqft |
Source: | ||
| 2/17/2024 | Contingent | $205,000$195/sqft |
Source: | ||
| 11/8/2023 | Listed for sale | $205,000+32.3%$195/sqft |
Source: | ||
| 7/29/2020 | Sold | $155,000-7.7%$148/sqft |
Source: | ||
| 6/17/2020 | Pending sale | $168,000$160/sqft |
Source: daprile properties #10715899 | ||
Public tax history
| Year | Property taxes | Tax assessment |
|---|---|---|
| 2023 | $2,678 +3.4% | $15,999 |
| 2022 | $2,589 +1.6% | $15,999 |
| 2021 | $2,549 +779.8% | $15,999 +132.4% |
Find assessor info on the county website
Neighborhood: Belmont Terrace
Nearby schools
GreatSchools rating
- 6/10Canty Elementary SchoolGrades: PK-8Distance: 0.4 mi
- 1/10Steinmetz Academic Centre High SchoolGrades: 9-12Distance: 2.8 mi
Schools provided by the listing agent
- Elementary: Canty Elementary School
- Middle: Canty Elementary School
- High: Steinmetz Academic Centre Senior
- District: 299
Source: MRED as distributed by MLS GRID. This data may not be complete. We recommend contacting the local school district to confirm school assignments for this home.

Get pre-qualified for a loan
At Zillow Home Loans, we can pre-qualify you in as little as 5 minutes with no impact to your credit score.An equal housing lender. NMLS #10287.
Sell for more on Zillow
Get a free Zillow Showcase℠ listing and you could sell for .
$219,600
2% more+ $4,392
With Zillow Showcase(estimated)
$223,992

