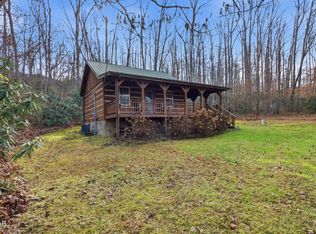SERENITY ABOUNDS IN THIS 1308 SQ FT 3BR/2BA RANCH HOME W/BONUS 594 SQ FT KITCHENETTE/APARTMENT W/FULL BATH ABOVE GARAGE ON 2.79 ACRES ACROSS FROM GREAT SMOKY MTN. NATIONAL PARK! FENCED BACKYARD W/4 ACCESS GATES. OPEN CONCEPT WITH T & G CEILINGS, PELLA WINDOWS, SOLID INTERIOR DOORS, SPLIT BEDROOMS, LARGE MASTER BR W/MASTER BATH, WALK IN CLOSETS & TANKLESS GAS HOT WATER HEATER! 10 X 20 COVERED DECK (FRAMED & WIRED FOR HOT TUB), METAL ROOF, FIBER CEMENT SIDING, ENCAPSULATED CRAWLSPACE, 26 X 28 2 CAR GARAGE W/ABOVE EFFICIENCY APARTMENT & 10 X 16 UTILITY BLDG! HIGH SPEED CABLE INTERNET & GOOD CELL SERVICE! DEEDED COMMUNITY WELL & ROAD AGREEMENT, $12.00 MONTH! PEACEFUL PARK LIKE SETTING W/SEASONAL PARK VIEWS! SELLER HAS CLEARED SEVERAL WALKING TRAILS FOR EXPLORING IN YOUR OWN FORESTED BACK YARD!
This property is off market, which means it's not currently listed for sale or rent on Zillow. This may be different from what's available on other websites or public sources.

