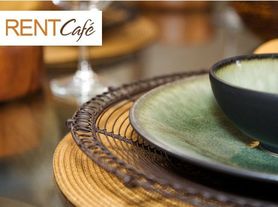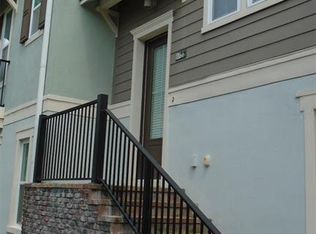Welcome to this beautifully updated 4-bedroom, 3-bathroom home situated on an oversized lot in the Copperfield neighborhood of Casselberry. Offering over 2,200 sq ft of living space, this home features an inviting open-concept design with formal living and dining areas enhanced by French doors that open to the backyard. The spacious primary suite offers vaulted ceilings, French doors, a large walk-in closet, and a private en-suite bath with double vanities, a jetted soaking tub, and a separate shower. At the center of the home, the open kitchen and family room create the perfect gathering space with a cozy fireplace, stainless steel appliances, granite countertops, floor-to-ceiling cabinetry, a breakfast bar, and a casual dining nook. Two secondary bedrooms share a full bath, while the fourth bedroom is privately positioned near the third full bathroom. Interior finishes include travertine tile, luxury vinyl plank and wood flooring, plus fresh interior and exterior paint. Step outside to the covered patio and expansive fenced backyard, ideal for outdoor entertaining or quiet evenings at home. Additional highlights include a two-car garage and inside laundry room. Conveniently located near top-rated Seminole County schools, parks, shopping, dining, and major highways for an easy commute.
12 month lease minimum.
Tenant is responsible for lawn care.
Home is under a home warranty and tenant is responsible for deductible if ever needed.
House for rent
Accepts Zillow applications
$2,950/mo
836 Copperfield Ter, Casselberry, FL 32707
4beds
2,256sqft
Price may not include required fees and charges.
Single family residence
Available now
No pets
Central air
Hookups laundry
Attached garage parking
Heat pump
What's special
- 10 days
- on Zillow |
- -- |
- -- |
Travel times
Facts & features
Interior
Bedrooms & bathrooms
- Bedrooms: 4
- Bathrooms: 3
- Full bathrooms: 3
Heating
- Heat Pump
Cooling
- Central Air
Appliances
- Included: Dishwasher, Freezer, Microwave, Oven, Refrigerator, WD Hookup
- Laundry: Hookups
Features
- WD Hookup, Walk In Closet
- Flooring: Tile
Interior area
- Total interior livable area: 2,256 sqft
Property
Parking
- Parking features: Attached
- Has attached garage: Yes
- Details: Contact manager
Features
- Exterior features: Walk In Closet, oversized, fenced in backyard, stainless steel appliances, well maintained community
Details
- Parcel number: 22213051000000600
Construction
Type & style
- Home type: SingleFamily
- Property subtype: Single Family Residence
Community & HOA
Location
- Region: Casselberry
Financial & listing details
- Lease term: 1 Year
Price history
| Date | Event | Price |
|---|---|---|
| 8/19/2025 | Listed for rent | $2,950+20.4%$1/sqft |
Source: Zillow Rentals | ||
| 8/4/2025 | Listing removed | $499,000$221/sqft |
Source: | ||
| 7/11/2025 | Price change | $499,000-2%$221/sqft |
Source: | ||
| 6/26/2025 | Price change | $509,000-3%$226/sqft |
Source: | ||
| 4/30/2025 | Price change | $525,000-3.7%$233/sqft |
Source: | ||

