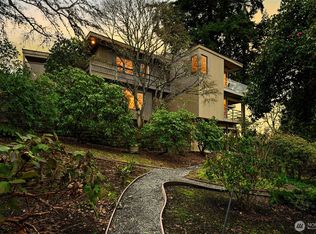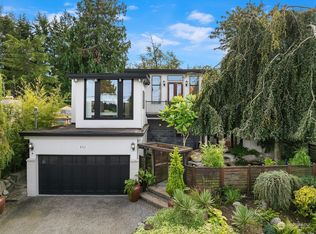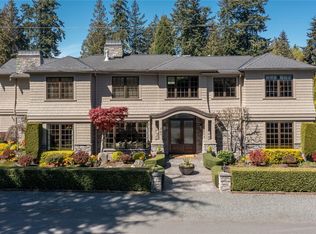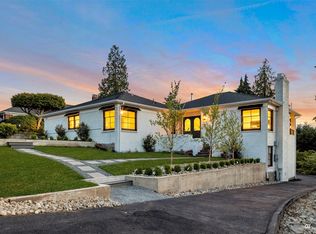Sold
Listed by:
Eugene J. Hills,
Coldwell Banker Bain
Bought with: Windermere RE North, Inc.
$1,350,000
836 Daley Street, Edmonds, WA 98020
3beds
2,016sqft
Single Family Residence
Built in 1954
7,840.8 Square Feet Lot
$1,259,400 Zestimate®
$670/sqft
$3,973 Estimated rent
Home value
$1,259,400
$1.17M - $1.36M
$3,973/mo
Zestimate® history
Loading...
Owner options
Explore your selling options
What's special
Partial Sound and Whidbey Island views from this mid-century modern time capsule in the heart of the Edmonds Bowl. Close to waterfront, downtown, parks, library, arts centers. First time on market since 1960s. Timeless elegance, modern comforts with space for relaxation and entertainment both inside and out. Hardwood floors, exposed beams add charm, while the updated kitchen caters to contemporary tastes. Floor-to-ceiling windows bring in water and territorial views. Relax on covered deck and enjoy fenced back yard with meticulously maintained landscaping. Ample parking in driveway and carport plus garage accessed from alley. Garage includes work and potting benches with hobby/storage space. Add your own touch in unfinished basement.
Zillow last checked: 8 hours ago
Listing updated: April 21, 2025 at 04:03am
Listed by:
Eugene J. Hills,
Coldwell Banker Bain
Bought with:
Michelle Van Tassell, 24829
Windermere RE North, Inc.
Source: NWMLS,MLS#: 2326110
Facts & features
Interior
Bedrooms & bathrooms
- Bedrooms: 3
- Bathrooms: 2
- Full bathrooms: 1
- 3/4 bathrooms: 1
- Main level bathrooms: 2
- Main level bedrooms: 3
Primary bedroom
- Level: Main
Bedroom
- Level: Main
Bedroom
- Level: Main
Bathroom full
- Level: Main
Bathroom three quarter
- Level: Main
Bonus room
- Level: Lower
Dining room
- Level: Main
Entry hall
- Level: Main
Family room
- Level: Main
Great room
- Level: Main
Kitchen with eating space
- Level: Main
Living room
- Level: Main
Rec room
- Level: Lower
Utility room
- Level: Lower
Heating
- Fireplace(s), Baseboard, Forced Air
Cooling
- None
Appliances
- Included: Dishwasher(s), Dryer(s), Disposal, Microwave(s), Refrigerator(s), Stove(s)/Range(s), Washer(s), Garbage Disposal, Water Heater: Gas, Water Heater Location: Basement
Features
- Bath Off Primary, Dining Room
- Flooring: Hardwood, Laminate, Carpet
- Windows: Double Pane/Storm Window, Skylight(s)
- Basement: Unfinished
- Number of fireplaces: 2
- Fireplace features: Gas, Main Level: 2, Fireplace
Interior area
- Total structure area: 2,016
- Total interior livable area: 2,016 sqft
Property
Parking
- Total spaces: 3
- Parking features: Attached Carport, Attached Garage, Off Street
- Attached garage spaces: 3
- Has carport: Yes
Features
- Levels: One
- Stories: 1
- Entry location: Main
- Patio & porch: Bath Off Primary, Double Pane/Storm Window, Dining Room, Fireplace, Hardwood, Laminate, Skylight(s), Vaulted Ceiling(s), Wall to Wall Carpet, Water Heater
- Has view: Yes
- View description: Bay, Ocean, Partial, Sea, Sound, Territorial
- Has water view: Yes
- Water view: Bay,Ocean,Sound
Lot
- Size: 7,840 sqft
- Features: Cul-De-Sac, Curbs, Paved, Deck, Fenced-Partially, High Speed Internet, Patio, Shop, Sprinkler System
- Topography: Level
- Residential vegetation: Garden Space
Details
- Parcel number: 00434208100700
- Zoning description: Jurisdiction: City
- Special conditions: Standard
Construction
Type & style
- Home type: SingleFamily
- Architectural style: Northwest Contemporary
- Property subtype: Single Family Residence
Materials
- Brick, Wood Siding
- Foundation: Poured Concrete
- Roof: Built-Up,Torch Down
Condition
- Good
- Year built: 1954
Utilities & green energy
- Electric: Company: Snohomish County PUD
- Sewer: Sewer Connected, Company: City of Edmonds
- Water: Public, Company: City of Edmonds
- Utilities for property: Xfinity, Ziply, Xfinity, Ziply
Community & neighborhood
Community
- Community features: Park, Playground, Trail(s)
Location
- Region: Edmonds
- Subdivision: Edmonds Bowl
Other
Other facts
- Listing terms: Cash Out,Conventional,FHA,VA Loan
- Cumulative days on market: 36 days
Price history
| Date | Event | Price |
|---|---|---|
| 3/21/2025 | Sold | $1,350,000+10.2%$670/sqft |
Source: | ||
| 3/9/2025 | Pending sale | $1,225,000$608/sqft |
Source: | ||
| 3/6/2025 | Listed for sale | $1,225,000$608/sqft |
Source: | ||
Public tax history
| Year | Property taxes | Tax assessment |
|---|---|---|
| 2024 | $10,825 +7.8% | $1,524,900 +8.1% |
| 2023 | $10,038 +10.2% | $1,410,800 +6.4% |
| 2022 | $9,108 +8.7% | $1,326,500 +32.2% |
Find assessor info on the county website
Neighborhood: 98020
Nearby schools
GreatSchools rating
- 6/10Edmonds Elementary SchoolGrades: K-6Distance: 0.5 mi
- 4/10College Place Middle SchoolGrades: 7-8Distance: 1.6 mi
- 7/10Edmonds Woodway High SchoolGrades: 9-12Distance: 1.5 mi
Schools provided by the listing agent
- Elementary: Edmonds Elem
- Middle: College Pl Mid
- High: Edmonds Woodway High
Source: NWMLS. This data may not be complete. We recommend contacting the local school district to confirm school assignments for this home.
Get a cash offer in 3 minutes
Find out how much your home could sell for in as little as 3 minutes with a no-obligation cash offer.
Estimated market value$1,259,400
Get a cash offer in 3 minutes
Find out how much your home could sell for in as little as 3 minutes with a no-obligation cash offer.
Estimated market value
$1,259,400



