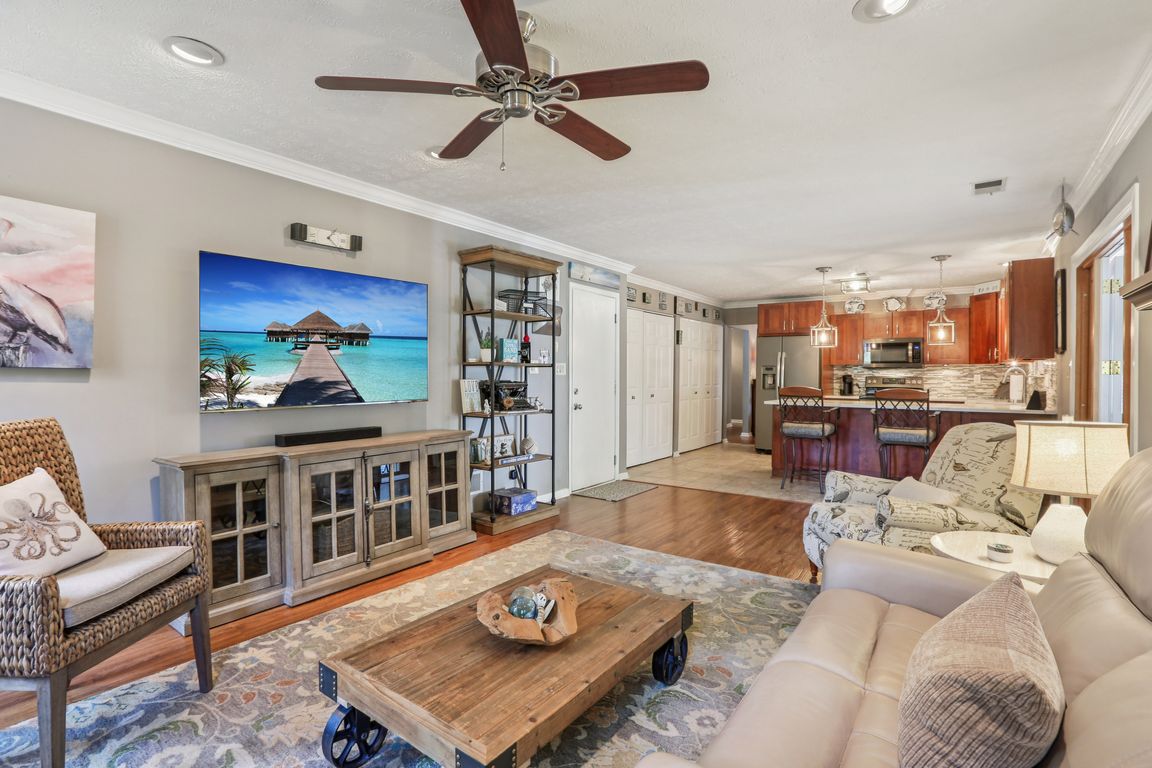
For sale
$579,900
3beds
1,772sqft
836 Derby Farms Dr, Severn, MD 21144
3beds
1,772sqft
Single family residence
Built in 1988
0.35 Acres
2 Attached garage spaces
$327 price/sqft
What's special
Cozy fireplaceNon-thru tree lined streetAmazing patioIncredible corner lotStylish color tonesBeautiful plank flooringQuartz counters
Looking for a Move-In Ready, 1 Level home w/ ALL the Bells & Whistles? This is the ONE for YOU! Cruise down the non-thru tree lined Street & meet this Beauty near the end Incredible Corner Lot w/ plenty of parking including the attached 2 Car Garage. Enter ...
- 19 hours |
- 185 |
- 10 |
Source: Bright MLS,MLS#: MDAA2131452
Travel times
Family Room
Kitchen
Primary Bedroom
Zillow last checked: 8 hours ago
Listing updated: November 20, 2025 at 04:08pm
Listed by:
Sharon Cremen 443-858-6061,
Berkshire Hathaway HomeServices Homesale Realty (800) 383-3535
Source: Bright MLS,MLS#: MDAA2131452
Facts & features
Interior
Bedrooms & bathrooms
- Bedrooms: 3
- Bathrooms: 2
- Full bathrooms: 2
- Main level bathrooms: 2
- Main level bedrooms: 3
Rooms
- Room types: Living Room, Dining Room, Primary Bedroom, Bedroom 2, Bedroom 3, Kitchen, Family Room, Sun/Florida Room
Primary bedroom
- Features: Ceiling Fan(s), Flooring - Carpet, Crown Molding
- Level: Main
Bedroom 2
- Features: Flooring - Carpet, Crown Molding, Ceiling Fan(s)
- Level: Main
Bedroom 3
- Features: Flooring - Carpet, Crown Molding
- Level: Main
Dining room
- Features: Crown Molding, Flooring - Laminate Plank
- Level: Main
Family room
- Features: Ceiling Fan(s), Crown Molding, Fireplace - Gas, Flooring - Laminate Plank, Recessed Lighting
- Level: Main
Kitchen
- Features: Breakfast Bar, Countertop(s) - Quartz, Flooring - Ceramic Tile, Kitchen - Electric Cooking
- Level: Main
Living room
- Features: Crown Molding, Flooring - Laminate Plank
- Level: Main
Other
- Features: Ceiling Fan(s), Flooring - Laminate Plank, Skylight(s)
- Level: Main
Heating
- Heat Pump, Electric
Cooling
- Other, Electric
Appliances
- Included: Microwave, Built-In Range, Dishwasher, Disposal, Dryer, Ice Maker, Oven/Range - Electric, Refrigerator, Stainless Steel Appliance(s), Cooktop, Washer, Electric Water Heater
- Laundry: Main Level
Features
- Bathroom - Walk-In Shower, Ceiling Fan(s), Crown Molding, Entry Level Bedroom, Family Room Off Kitchen, Formal/Separate Dining Room, Recessed Lighting, Upgraded Countertops, Walk-In Closet(s)
- Flooring: Ceramic Tile, Carpet, Luxury Vinyl
- Has basement: No
- Number of fireplaces: 1
- Fireplace features: Mantel(s), Gas/Propane
Interior area
- Total structure area: 1,772
- Total interior livable area: 1,772 sqft
- Finished area above ground: 1,772
- Finished area below ground: 0
Video & virtual tour
Property
Parking
- Total spaces: 2
- Parking features: Storage, Garage Faces Front, Garage Door Opener, Oversized, Attached
- Attached garage spaces: 2
Accessibility
- Accessibility features: None
Features
- Levels: One
- Stories: 1
- Pool features: None
Lot
- Size: 0.35 Acres
- Features: Corner Lot
Details
- Additional structures: Above Grade, Below Grade
- Parcel number: 020420290050618
- Zoning: R2
- Special conditions: Standard
Construction
Type & style
- Home type: SingleFamily
- Architectural style: Ranch/Rambler
- Property subtype: Single Family Residence
Materials
- Brick Front
- Foundation: Slab
- Roof: Architectural Shingle
Condition
- Very Good
- New construction: No
- Year built: 1988
Utilities & green energy
- Sewer: Public Sewer
- Water: Public
Community & HOA
Community
- Subdivision: Derby Farms
HOA
- Has HOA: No
Location
- Region: Severn
Financial & listing details
- Price per square foot: $327/sqft
- Tax assessed value: $415,700
- Annual tax amount: $4,953
- Date on market: 11/21/2025
- Listing agreement: Exclusive Right To Sell
- Ownership: Fee Simple