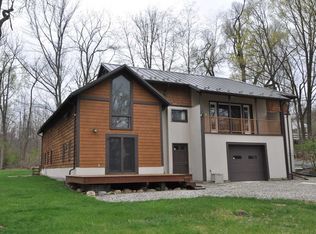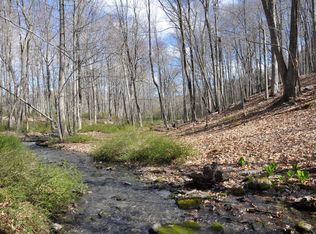Closed
$4,000,000
836 Duell Road, Millbrook, NY 12545
5beds
4,414sqft
Single Family Residence
Built in 1991
21.72 Acres Lot
$4,086,200 Zestimate®
$906/sqft
$7,224 Estimated rent
Home value
$4,086,200
$3.64M - $4.58M
$7,224/mo
Zestimate® history
Loading...
Owner options
Explore your selling options
What's special
This stately Federal home is the quintessential country estate on 21.72 acres with breathtaking views of Stissing Mountain. Discovered in upstate New York, the house was dismantled and relocated in 1991 to a private setting close to Millbrook. The classic architecture was preserved and includes 9' ceilings, detailed moldings, decorative front doorway, wide board floors, and four fireplaces. Providing 4,414 square feet, the home boasts five bedrooms and four and one half baths. The interior is spacious with a floor plan that lends itself to entertaining and embraces outdoor living. The formal living room and kitchen open to an expansive bluestone terrace with a heated gunite, saline pool. The den accesses the covered porch with mountain views. There is also a detached three car garage with a one bedroom guest apartment above, perfect for overflow of guests or a work from home space/studio. A charming fenced-in garden with raised beds and a small horse facility with paddocks and riding trails adds to this country property. This unique and private home, located behind the Millbrook Vineyards, tastefully combines the best of old world charm and modern comfort.
Zillow last checked: 8 hours ago
Listing updated: October 01, 2025 at 06:37am
Listed by:
Paula Redmond,
Corcoran Country Living - Mill
Bought with:
Joseph Satto, 10371201183
Fresh Air Realty
Source: HVCRMLS,MLS#: 155608
Facts & features
Interior
Bedrooms & bathrooms
- Bedrooms: 5
- Bathrooms: 5
- Full bathrooms: 4
- 1/2 bathrooms: 1
Bedroom
- Level: Second
Bedroom
- Level: Second
Bedroom
- Level: Second
Bedroom
- Level: Second
Bathroom
- Level: Second
Den
- Level: First
Dining room
- Level: First
Family room
- Level: First
Kitchen
- Level: First
Living room
- Level: First
Other
- Level: First
Heating
- Forced Air, Heat Pump, Oil, Propane, Radiant
Cooling
- Central Air
Appliances
- Included: Other, Water Heater, Washer, Refrigerator, Range, Dryer, Dishwasher
- Laundry: Laundry Room
Features
- Beamed Ceilings, Double Vanity, Eat-in Kitchen, High Speed Internet, Kitchen Island, Pantry, Recessed Lighting, Soaking Tub
- Flooring: Wood, Other
- Basement: Finished,Partial
- Number of fireplaces: 4
- Fireplace features: Bedroom, Dining Room, Family Room, Living Room
Interior area
- Total structure area: 4,414
- Total interior livable area: 4,414 sqft
Property
Parking
- Total spaces: 3
- Parking features: Circular Driveway, Paved, Driveway
- Garage spaces: 3
- Has uncovered spaces: Yes
Features
- Patio & porch: Deck, Porch
- Exterior features: Garden, Lighting
- Pool features: Gunite, Heated, In Ground
- Fencing: Split Rail
- Has view: Yes
- View description: Mountain(s), Rural
Lot
- Size: 21.72 Acres
- Features: Farm, Garden, Landscaped, Pasture, Private, Secluded, Views
Details
- Additional structures: Barn(s)
- Parcel number: 1352006767008515150000
- Zoning description: RR5
- Other equipment: Generator
Construction
Type & style
- Home type: SingleFamily
- Architectural style: Colonial
- Property subtype: Single Family Residence
Materials
- Clapboard, Other
- Foundation: Block
- Roof: Metal
Condition
- Year built: 1991
Utilities & green energy
- Electric: 200+ Amp Service, Underground
- Sewer: Septic Tank
- Water: Well
Community & neighborhood
Location
- Region: Millbrook
HOA & financial
HOA
- Has HOA: No
Other
Other facts
- Road surface type: Paved
Price history
| Date | Event | Price |
|---|---|---|
| 9/30/2025 | Sold | $4,000,000-7%$906/sqft |
Source: | ||
| 5/27/2025 | Pending sale | $4,300,000$974/sqft |
Source: | ||
| 12/30/2024 | Price change | $4,300,000-4.4%$974/sqft |
Source: | ||
| 5/14/2024 | Listed for sale | $4,500,000+25%$1,019/sqft |
Source: | ||
| 5/22/2017 | Listing removed | $3,600,000$816/sqft |
Source: PAULA REDMOND LIC. R.E. BKR ML #358544 Report a problem | ||
Public tax history
| Year | Property taxes | Tax assessment |
|---|---|---|
| 2024 | -- | $3,553,300 +4% |
| 2023 | -- | $3,416,600 +12.3% |
| 2022 | -- | $3,041,500 +12.5% |
Find assessor info on the county website
Neighborhood: 12545
Nearby schools
GreatSchools rating
- NACold Spring Early Learning CenterGrades: PK-1Distance: 3.4 mi
- 6/10Stissing Mountain High SchoolGrades: 6-12Distance: 9.3 mi
- 6/10Seymour Smith Intermediate Learning CenterGrades: 2-5Distance: 8.7 mi
Get a cash offer in 3 minutes
Find out how much your home could sell for in as little as 3 minutes with a no-obligation cash offer.
Estimated market value$4,086,200
Get a cash offer in 3 minutes
Find out how much your home could sell for in as little as 3 minutes with a no-obligation cash offer.
Estimated market value
$4,086,200

