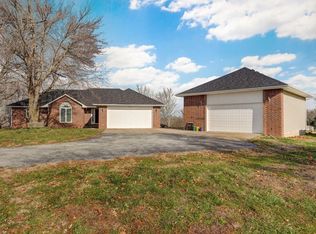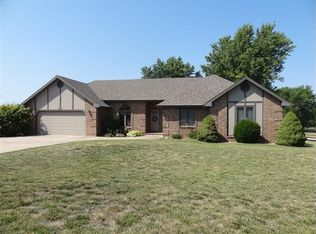Closed
Price Unknown
836 Mclean Road, Ozark, MO 65721
5beds
2,945sqft
Single Family Residence
Built in 1995
0.6 Acres Lot
$471,700 Zestimate®
$--/sqft
$2,256 Estimated rent
Home value
$471,700
$448,000 - $500,000
$2,256/mo
Zestimate® history
Loading...
Owner options
Explore your selling options
What's special
Lovely all brick walk out basement home in Ozark. This amazing home has 5 bedrooms with 3 full baths. The roof is brand new, along with a new Generac generator. There is new paint, carpet and trim through out. The kitchen has been updated with quartz counter tops and fresh paint. You will enjoy your morning coffee in your new large screened in porch (upstairs and downstairs) which overlooks a green space. Plenty of parking with a 2 car attached and 2 car detached garages. Long RV pad with lots of parking. In 2019 new tankless water heater and water softener installed. Pella windows throughout. Full size pantry/mudroom with plenty of cabinets, two living areas, all brick gas fireplace, lots of built-ins throughout this solid home on a cul-de-sac in south Ozark. The detached 24 x24 second car garage has a concrete floor, lots of cabinets. There is an additional storage building for mowers and yard tools that has electric in it. Concrete pad prewired for hot tub. Close to schools, shopping and restaurants.
Zillow last checked: 8 hours ago
Listing updated: August 02, 2024 at 02:59pm
Listed by:
Kelly C Kirkpatrick 417-894-7065,
Murney Associates - Primrose
Bought with:
Taylor Rector, 2023011171
The Agency Real Estate
Source: SOMOMLS,MLS#: 60267083
Facts & features
Interior
Bedrooms & bathrooms
- Bedrooms: 5
- Bathrooms: 3
- Full bathrooms: 3
Heating
- Central, Heat Pump, Heat Pump Dual Fuel, Electric, Propane
Cooling
- Ceiling Fan(s), Central Air
Appliances
- Included: Dishwasher, Disposal, Free-Standing Electric Oven, Microwave, Tankless Water Heater, Water Softener Owned
- Laundry: In Basement, Main Level, W/D Hookup
Features
- Granite Counters, High Speed Internet, Laminate Counters, Quartz Counters, Tray Ceiling(s), Walk-In Closet(s), Walk-in Shower, Wet Bar
- Flooring: Carpet, Vinyl
- Windows: Double Pane Windows
- Basement: Concrete,Finished,Walk-Out Access,Full
- Attic: Partially Floored,Pull Down Stairs
- Has fireplace: Yes
- Fireplace features: Basement, Blower Fan, Brick, Glass Doors, Propane
Interior area
- Total structure area: 2,945
- Total interior livable area: 2,945 sqft
- Finished area above ground: 1,525
- Finished area below ground: 1,420
Property
Parking
- Total spaces: 4
- Parking features: Boat, Garage Door Opener, Garage Faces Front, RV Access/Parking
- Attached garage spaces: 4
Features
- Levels: One
- Stories: 1
- Patio & porch: Covered, Deck, Screened
- Exterior features: Rain Gutters
- Fencing: Wood
- Has view: Yes
- View description: Panoramic
Lot
- Size: 0.60 Acres
- Features: Cul-De-Sac, Dead End Street, Landscaped, Sloped
Details
- Additional structures: Shed(s)
- Parcel number: 110828004004004000
- Other equipment: Generator
Construction
Type & style
- Home type: SingleFamily
- Architectural style: Ranch,Traditional
- Property subtype: Single Family Residence
Materials
- Brick
- Foundation: Poured Concrete
- Roof: Composition
Condition
- Year built: 1995
Utilities & green energy
- Sewer: Septic Tank
- Water: Shared Well
- Utilities for property: Cable Available
Green energy
- Energy efficient items: High Efficiency - 90%+
Community & neighborhood
Security
- Security features: Smoke Detector(s)
Location
- Region: Ozark
- Subdivision: N/A
Other
Other facts
- Listing terms: Cash,Conventional,USDA/RD,VA Loan
- Road surface type: Concrete, Asphalt
Price history
| Date | Event | Price |
|---|---|---|
| 6/3/2024 | Sold | -- |
Source: | ||
| 5/1/2024 | Pending sale | $469,900$160/sqft |
Source: | ||
| 4/30/2024 | Listed for sale | $469,900+77.3%$160/sqft |
Source: | ||
| 11/2/2023 | Listing removed | -- |
Source: Zillow Rentals Report a problem | ||
| 10/30/2023 | Listed for rent | $1,500$1/sqft |
Source: Zillow Rentals Report a problem | ||
Public tax history
| Year | Property taxes | Tax assessment |
|---|---|---|
| 2024 | $2,274 +3.9% | $37,980 +3.7% |
| 2023 | $2,189 +4.9% | $36,610 +5.1% |
| 2022 | $2,086 | $34,830 |
Find assessor info on the county website
Neighborhood: 65721
Nearby schools
GreatSchools rating
- 8/10South Elementary SchoolGrades: K-4Distance: 1.2 mi
- 6/10Ozark Jr. High SchoolGrades: 8-9Distance: 1.8 mi
- 8/10Ozark High SchoolGrades: 9-12Distance: 2 mi
Schools provided by the listing agent
- Elementary: OZ South
- Middle: Ozark
- High: Ozark
Source: SOMOMLS. This data may not be complete. We recommend contacting the local school district to confirm school assignments for this home.

