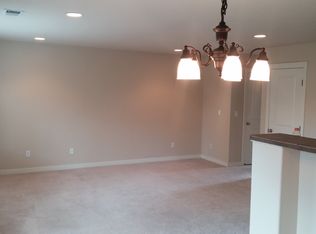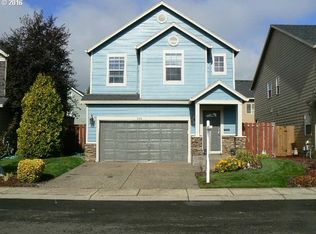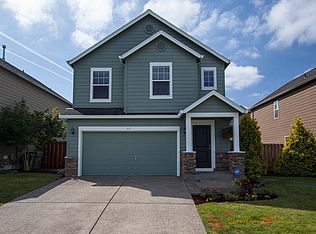Sold
$475,000
836 NW 1st Ave, Canby, OR 97013
4beds
1,524sqft
Residential, Single Family Residence
Built in 2005
-- sqft lot
$474,100 Zestimate®
$312/sqft
$2,771 Estimated rent
Home value
$474,100
$446,000 - $507,000
$2,771/mo
Zestimate® history
Loading...
Owner options
Explore your selling options
What's special
Welcome home! This updated 4-bed, 2.5-bath beauty offers 1,524 sqft of comfort and modern touches—dialed and ready for you to move in and make it yours! A new roof (2024), new A/C (2022), and new water heater (2022) mean peace of mind for years to come. The open floor plan flows seamlessly between the living, dining, and kitchen areas, featuring quartz counters, stainless steel appliances, and a pantry for extra storage.Upstairs, the primary suite offers a walk-in closet and double vanity, with three additional bedrooms perfect for guests, an office, or flex space. Outside, enjoy a fenced backyard with a deck and dog run, ideal for relaxing or entertaining.The HOA covers front yard maintenance, a community playground, and a basketball court. Close to parks, schools, shopping, and easy access to Hwy 99E.What are you waiting for? Don’t miss out—this one won’t last! Call to schedule a showing today!
Zillow last checked: 8 hours ago
Listing updated: March 03, 2025 at 03:29am
Listed by:
Drew Walters 971-275-5896,
MORE Realty
Bought with:
Roger Hough, 840300120
Better Homes & Gardens Realty
Source: RMLS (OR),MLS#: 732159216
Facts & features
Interior
Bedrooms & bathrooms
- Bedrooms: 4
- Bathrooms: 3
- Full bathrooms: 2
- Partial bathrooms: 1
- Main level bathrooms: 1
Primary bedroom
- Features: Closet Organizer, Bathtub With Shower, Double Sinks, Walkin Closet
- Level: Upper
Bedroom 2
- Features: Closet
- Level: Upper
Bedroom 3
- Features: Closet
- Level: Upper
Bedroom 4
- Level: Upper
Dining room
- Level: Main
Kitchen
- Features: Dishwasher, Disposal, Microwave, Pantry, Free Standing Range, Quartz
- Level: Main
Living room
- Level: Main
Heating
- Forced Air
Cooling
- Central Air
Appliances
- Included: Dishwasher, Disposal, Free-Standing Gas Range, Free-Standing Refrigerator, Microwave, Stainless Steel Appliance(s), Free-Standing Range, Gas Water Heater
Features
- Quartz, Bathtub With Shower, Closet, Pantry, Closet Organizer, Double Vanity, Walk-In Closet(s)
- Flooring: Laminate, Wall to Wall Carpet
- Windows: Double Pane Windows, Vinyl Frames
- Basement: Crawl Space
Interior area
- Total structure area: 1,524
- Total interior livable area: 1,524 sqft
Property
Parking
- Total spaces: 2
- Parking features: Driveway, On Street, Garage Door Opener, Attached
- Attached garage spaces: 2
- Has uncovered spaces: Yes
Accessibility
- Accessibility features: Garage On Main, Accessibility
Features
- Stories: 2
- Patio & porch: Deck
- Exterior features: Dog Run, Yard
- Fencing: Fenced
Lot
- Features: Level, Sprinkler, SqFt 3000 to 4999
Details
- Parcel number: 05011795
Construction
Type & style
- Home type: SingleFamily
- Architectural style: Traditional
- Property subtype: Residential, Single Family Residence
Materials
- Cement Siding, Stone
- Roof: Composition
Condition
- Resale
- New construction: No
- Year built: 2005
Utilities & green energy
- Gas: Gas
- Sewer: Public Sewer
- Water: Public
- Utilities for property: Cable Connected
Community & neighborhood
Security
- Security features: Sidewalk
Location
- Region: Canby
- Subdivision: Yorkfield
HOA & financial
HOA
- Has HOA: Yes
- HOA fee: $99 monthly
- Amenities included: Basketball Court, Commons, Front Yard Landscaping, Management, Recreation Facilities
Other
Other facts
- Listing terms: Call Listing Agent,Cash,Conventional,FHA,VA Loan
- Road surface type: Paved
Price history
| Date | Event | Price |
|---|---|---|
| 2/28/2025 | Sold | $475,000+2.2%$312/sqft |
Source: | ||
| 2/4/2025 | Pending sale | $465,000$305/sqft |
Source: | ||
| 1/30/2025 | Listed for sale | $465,000+34.4%$305/sqft |
Source: | ||
| 4/10/2020 | Sold | $346,000+1.8%$227/sqft |
Source: | ||
| 2/28/2020 | Pending sale | $339,900$223/sqft |
Source: eXp Realty, LLC #20417462 | ||
Public tax history
| Year | Property taxes | Tax assessment |
|---|---|---|
| 2024 | $4,249 +2.4% | $239,553 +3% |
| 2023 | $4,149 +6.2% | $232,576 +3% |
| 2022 | $3,908 +3.8% | $225,802 +3% |
Find assessor info on the county website
Neighborhood: 97013
Nearby schools
GreatSchools rating
- 2/10Howard Eccles Elementary SchoolGrades: K-6Distance: 0.3 mi
- 3/10Baker Prairie Middle SchoolGrades: 7-8Distance: 1.5 mi
- 7/10Canby High SchoolGrades: 9-12Distance: 0.3 mi
Schools provided by the listing agent
- Elementary: Eccles
- Middle: Baker Prairie
- High: Canby
Source: RMLS (OR). This data may not be complete. We recommend contacting the local school district to confirm school assignments for this home.
Get a cash offer in 3 minutes
Find out how much your home could sell for in as little as 3 minutes with a no-obligation cash offer.
Estimated market value
$474,100
Get a cash offer in 3 minutes
Find out how much your home could sell for in as little as 3 minutes with a no-obligation cash offer.
Estimated market value
$474,100


