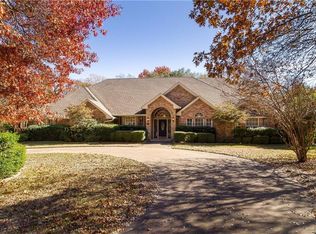Sold on 07/30/25
Price Unknown
836 Nueces Trl, Midlothian, TX 76065
3beds
2,768sqft
Single Family Residence
Built in 1996
1.02 Acres Lot
$509,900 Zestimate®
$--/sqft
$3,347 Estimated rent
Home value
$509,900
$484,000 - $535,000
$3,347/mo
Zestimate® history
Loading...
Owner options
Explore your selling options
What's special
No HOA – Unbeatable Location! Nestled on a tranquil, tree-lined street with a charming creek, this custom home offers the perfect blend of peace, privacy, core upgrades, and convenience. Recent updates—including a new roof, fresh interior paint, plantation shutters, and a brand-new HVAC system—ensures move-in-ready comfort. Inside, you’ll find three spacious bedrooms, two full and two half baths, a dedicated office with a gas fireplace, two living areas, and two dining spaces - enjoy cozy fireplace in living and primary bedroom—perfect for both entertaining and everyday living. THE COOK'S KITCHEN FEATURES GAS COOKING AND AMPLE COUNTER SPACE FOR YOUR CULINARY CREATIONS. Step outside to your one-of-a-kind deck—an ideal spot for hosting gatherings in a serene, park-like setting surrounded by mature trees. The fenced yard, private bridge, and detached shop offer added space and versatility for hobbies, storage, or work-from-home projects. Don’t miss this rare opportunity to live in a peaceful neighborhood unique setting with no HOA and everything you need just minutes away!
Zillow last checked: 8 hours ago
Listing updated: July 30, 2025 at 12:23pm
Listed by:
Jamie Wickliffe 0368339 972-723-8231,
CENTURY 21 Judge Fite Company 972-723-8231
Bought with:
Haleigh Kurth
NextHome on Main
Source: NTREIS,MLS#: 20948938
Facts & features
Interior
Bedrooms & bathrooms
- Bedrooms: 3
- Bathrooms: 4
- Full bathrooms: 2
- 1/2 bathrooms: 2
Primary bedroom
- Features: Ceiling Fan(s), Double Vanity, Fireplace, Garden Tub/Roman Tub, Linen Closet, Separate Shower, Walk-In Closet(s)
- Level: First
- Dimensions: 13 x 21
Bedroom
- Features: Ceiling Fan(s), Walk-In Closet(s)
- Level: Second
- Dimensions: 10 x 17
Bedroom
- Features: Ceiling Fan(s), Walk-In Closet(s)
- Level: Second
- Dimensions: 15 x 15
Primary bathroom
- Features: Double Vanity, Granite Counters, Garden Tub/Roman Tub, Sink, Separate Shower
- Level: First
- Dimensions: 10 x 16
Breakfast room nook
- Level: First
- Dimensions: 13 x 10
Dining room
- Level: First
- Dimensions: 11 x 17
Family room
- Features: Ceiling Fan(s), Fireplace
- Level: First
- Dimensions: 14 x 19
Other
- Features: Dual Sinks
- Level: Second
- Dimensions: 6 x 6
Game room
- Features: Ceiling Fan(s)
- Level: Second
- Dimensions: 18 x 13
Half bath
- Level: First
- Dimensions: 4 x 3
Half bath
- Level: First
- Dimensions: 4 x 3
Kitchen
- Features: Dual Sinks, Granite Counters, Kitchen Island, Pantry
- Level: First
- Dimensions: 13 x 15
Laundry
- Level: First
- Dimensions: 7 x 9
Living room
- Level: First
- Dimensions: 11 x 15
Heating
- Central, Gas
Cooling
- Central Air, Ceiling Fan(s), Electric
Appliances
- Included: Dishwasher, Electric Oven, Gas Cooktop, Disposal
Features
- Decorative/Designer Lighting Fixtures, Eat-in Kitchen, Granite Counters, High Speed Internet, Kitchen Island
- Flooring: Carpet, Ceramic Tile
- Windows: Shutters
- Has basement: No
- Number of fireplaces: 2
- Fireplace features: Gas
Interior area
- Total interior livable area: 2,768 sqft
Property
Parking
- Total spaces: 2
- Parking features: Concrete, Driveway, Garage, Kitchen Level, Garage Faces Side
- Attached garage spaces: 2
- Has uncovered spaces: Yes
Features
- Levels: Two
- Stories: 2
- Patio & porch: Covered
- Exterior features: Rain Gutters
- Pool features: None
- Fencing: Chain Link,Wrought Iron
- Waterfront features: Creek
Lot
- Size: 1.02 Acres
- Features: Acreage, Interior Lot, Many Trees, Sprinkler System
- Residential vegetation: Partially Wooded
Details
- Parcel number: 165718
Construction
Type & style
- Home type: SingleFamily
- Architectural style: Traditional,Detached
- Property subtype: Single Family Residence
- Attached to another structure: Yes
Materials
- Brick
- Foundation: Slab
- Roof: Composition
Condition
- Year built: 1996
Utilities & green energy
- Water: Public
- Utilities for property: Electricity Connected, Underground Utilities, Water Available
Community & neighborhood
Location
- Region: Midlothian
- Subdivision: Creek Bend
Other
Other facts
- Listing terms: Cash,Conventional,FHA,VA Loan
Price history
| Date | Event | Price |
|---|---|---|
| 7/30/2025 | Sold | -- |
Source: NTREIS #20948938 | ||
| 7/17/2025 | Pending sale | $510,000$184/sqft |
Source: NTREIS #20948938 | ||
| 7/9/2025 | Contingent | $510,000$184/sqft |
Source: NTREIS #20948938 | ||
| 7/1/2025 | Listed for sale | $510,000$184/sqft |
Source: NTREIS #20948938 | ||
Public tax history
| Year | Property taxes | Tax assessment |
|---|---|---|
| 2025 | -- | $370,583 +4.9% |
| 2024 | $4,053 -31.5% | $353,147 -13.9% |
| 2023 | $5,919 -14.8% | $410,000 +6.4% |
Find assessor info on the county website
Neighborhood: 76065
Nearby schools
GreatSchools rating
- 8/10Larue Miller Elementary SchoolGrades: PK-5Distance: 0.8 mi
- 7/10Earl & Marthalu Dieterich MiddleGrades: 6-8Distance: 0.9 mi
- 6/10Midlothian High SchoolGrades: 9-12Distance: 1.5 mi
Schools provided by the listing agent
- Elementary: Larue Miller
- Middle: Dieterich
- High: Midlothian
- District: Midlothian ISD
Source: NTREIS. This data may not be complete. We recommend contacting the local school district to confirm school assignments for this home.
Get a cash offer in 3 minutes
Find out how much your home could sell for in as little as 3 minutes with a no-obligation cash offer.
Estimated market value
$509,900
Get a cash offer in 3 minutes
Find out how much your home could sell for in as little as 3 minutes with a no-obligation cash offer.
Estimated market value
$509,900
