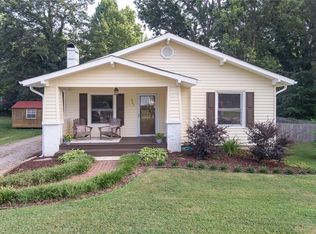Sold for $236,000
$236,000
836 Old Winston Rd, High Point, NC 27265
3beds
1,623sqft
Stick/Site Built, Residential, Single Family Residence
Built in 1963
1 Acres Lot
$296,700 Zestimate®
$--/sqft
$1,718 Estimated rent
Home value
$296,700
$273,000 - $320,000
$1,718/mo
Zestimate® history
Loading...
Owner options
Explore your selling options
What's special
Welcome home to this lovely home sitting on an ACRE lot! Huge living room welcomes you to home and opens up to most of the living areas. Den is just right off the kitchen - features fireplace (not currently usable) and skylight windows. Beautiful and large kitchen boasts lots of countertop and cabinets, ceiling fan, and additional beverage counter. Expansive backyard with plenty of space for gardening, play, or just relax. Pre-inspected with some repairs made. Additional storage building on the property. One-car attached garage with 3 large storage closets. Additional enclosed porch not included in the square footage. Minutes away from Wal Mart, Target, restaurants. Solid house in need of updates. See Agent Only Remarks.
Zillow last checked: 8 hours ago
Listing updated: June 10, 2024 at 10:08pm
Listed by:
Marshall Morgan 336-906-1314,
Keller Williams Realty
Bought with:
Lisa Harris, 349212
eXp Realty
Source: Triad MLS,MLS#: 1141542 Originating MLS: High Point
Originating MLS: High Point
Facts & features
Interior
Bedrooms & bathrooms
- Bedrooms: 3
- Bathrooms: 2
- Full bathrooms: 2
- Main level bathrooms: 2
Primary bedroom
- Level: Main
- Dimensions: 14.92 x 11.92
Bedroom 2
- Level: Main
- Dimensions: 13 x 9.92
Bedroom 3
- Level: Main
- Dimensions: 12.92 x 10.33
Den
- Level: Main
- Dimensions: 14 x 12.17
Dining room
- Level: Main
- Dimensions: 11.75 x 11.5
Kitchen
- Level: Main
- Dimensions: 16 x 12.17
Living room
- Level: Main
- Dimensions: 18 x 14
Other
- Level: Main
- Dimensions: 20 x 10
Heating
- Baseboard, Electric
Cooling
- Central Air
Appliances
- Included: Oven, Cooktop, Dishwasher, Disposal, Exhaust Fan, Electric Water Heater
- Laundry: Dryer Connection, Washer Hookup
Features
- Ceiling Fan(s)
- Flooring: Carpet, Vinyl
- Basement: Crawl Space
- Attic: Pull Down Stairs
- Number of fireplaces: 1
- Fireplace features: Den
Interior area
- Total structure area: 1,623
- Total interior livable area: 1,623 sqft
- Finished area above ground: 1,623
Property
Parking
- Total spaces: 1
- Parking features: Garage, Driveway, Garage Door Opener, Attached
- Attached garage spaces: 1
- Has uncovered spaces: Yes
Features
- Levels: One
- Stories: 1
- Patio & porch: Porch
- Pool features: None
- Fencing: None
Lot
- Size: 1 Acres
- Features: City Lot, Not in Flood Zone
Details
- Additional structures: Storage
- Parcel number: 0197426
- Zoning: RS-9
- Special conditions: Owner Sale
Construction
Type & style
- Home type: SingleFamily
- Architectural style: Ranch
- Property subtype: Stick/Site Built, Residential, Single Family Residence
Materials
- Brick, Wood Siding
Condition
- Year built: 1963
Utilities & green energy
- Sewer: Public Sewer
- Water: Public
Community & neighborhood
Security
- Security features: Smoke Detector(s)
Location
- Region: High Point
Other
Other facts
- Listing agreement: Exclusive Right To Sell
Price history
| Date | Event | Price |
|---|---|---|
| 6/3/2024 | Sold | $236,000+4.9% |
Source: | ||
| 5/13/2024 | Pending sale | $225,000 |
Source: | ||
| 5/9/2024 | Listed for sale | $225,000 |
Source: | ||
Public tax history
| Year | Property taxes | Tax assessment |
|---|---|---|
| 2025 | $2,682 +6.1% | $194,600 +6.1% |
| 2024 | $2,527 +2.2% | $183,400 |
| 2023 | $2,472 | $183,400 |
Find assessor info on the county website
Neighborhood: 27265
Nearby schools
GreatSchools rating
- 9/10Shadybrook Elementary SchoolGrades: PK-5Distance: 0.5 mi
- 7/10Ferndale Middle SchoolGrades: 6-8Distance: 2.9 mi
- 5/10High Point Central High SchoolGrades: 9-12Distance: 2.9 mi
Schools provided by the listing agent
- Elementary: Shadybrook
- Middle: Ferndale
- High: High Point Central
Source: Triad MLS. This data may not be complete. We recommend contacting the local school district to confirm school assignments for this home.
Get a cash offer in 3 minutes
Find out how much your home could sell for in as little as 3 minutes with a no-obligation cash offer.
Estimated market value$296,700
Get a cash offer in 3 minutes
Find out how much your home could sell for in as little as 3 minutes with a no-obligation cash offer.
Estimated market value
$296,700
