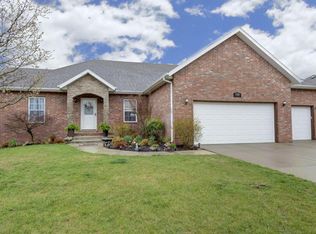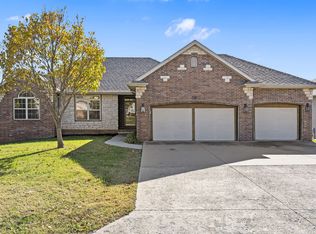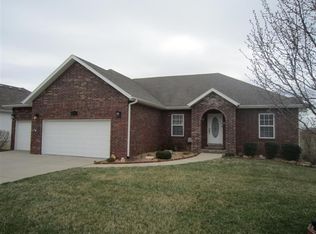Welcome to 14 Park Place! This walk-out basement home includes 4 bedrooms, 3 living areas and sits on almost an acre lot in the city of Nixa. Walking in you will love the spacious floor plan. The solid hardwoods flow from the front door through the formal dining room and on into the kitchen. The Main living area is complete with cathedral ceilings and gas fireplace. The large Master Suite includes both a jetted tub and walk-in shower along with a large walk-in closet. Head downstairs to your 2nd living large enough for your own theater room. There is also a 3rd living area that is perfect for the kids to have their own space. Head outside to your little slice of paradise where you can enjoy a year-round spring next to your firepit. This home also offers dual zoned HVAC, newer roof, large storage area, and John Deere Room!! Take advantage of the Owners-Only pool and tennis courts. This is one you have to see for yourself. Come live the 14th Park Place Life!
This property is off market, which means it's not currently listed for sale or rent on Zillow. This may be different from what's available on other websites or public sources.


