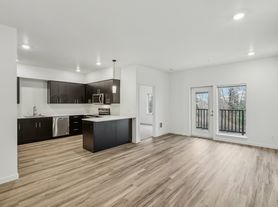Welcome to this incredible opportunity to own one of Bellingham's lowbank waterfront properties. Home features a newer detached garage, with an additional half bath inside. With lowbank waterfront, single level living and plenty of front and backyard space this is one you dont want to miss. Newly installed Mini-split AC units, larger sliding glass door framing the pacific ocean, primary bedroom with your own three-quarter bath and Marvin windows...there is lots of opportunity to turn this into your perfect dream home. Not to forget, no HOA and a fully fenced in lot. The waterfront dream is here.
Active
$707,000/mo
3447 Robertson Road, Bellingham, WA 98226
2beds
1,065sqft
Price may not include required fees and charges.
Single family residence
Available now
Ductless, forced air, wall unit(s)
1 Garage space parking
Fireplace, ductless, forced air, stove/free standing, wall unit(s), electric, propane, see remarks, wood
What's special
- 27 days |
- -- |
- -- |
Travel times
Looking to buy when your lease ends?
Consider a first-time homebuyer savings account designed to grow your down payment with up to a 6% match & a competitive APY.
Open houses
Facts & features
Interior
Bedrooms & bathrooms
- Bedrooms: 2
- Bathrooms: 3
- 3/4 bathrooms: 2
- 1/2 bathrooms: 1
- Main level bathrooms: 2
- Main level bedrooms: 2
Bedroom
- Level: Main
Bedroom
- Level: Main
Bathroom three quarter
- Level: Main
Bathroom three quarter
- Level: Main
Other
- Level: Garage
Entry hall
- Level: Main
Living room
- Level: Main
Heating
- Fireplace, Ductless, Forced Air, Stove/Free Standing, Wall Unit(s), Electric, Propane, See Remarks, Wood
Cooling
- Ductless, Forced Air, Wall Unit(s)
Appliances
- Included: Dishwasher(s), Double Oven, Refrigerator(s), Stove(s)/Range(s)
Features
- Bath Off Primary
- Flooring: Laminate, Carpet
- Basement: Contact manager
- Number of fireplaces: 3
- Fireplace features: Gas, Wood Burning, Lower Level: 3, Fireplace
Interior area
- Total structure area: 1,065
- Total interior livable area: 1,065 sqft
Property
Parking
- Total spaces: 1
- Parking features: Driveway, Detached Garage
- Garage spaces: 1
Features
- Levels: One
- Stories: 1
- Entry location: Main
- Patio & porch: Bath Off Primary, Fireplace
- Has view: Yes
- View description: Bay, Mountain(s), Ocean, Sound
- Has water view: Yes
- Water view: Bay,Ocean,Sound
- Waterfront features: Low Bank
Lot
- Features: Value In Land, Fenced-Fully, Fenced-Partially, Propane, Shop
- Topography: Level,Partial Slope,Sloped
- Residential vegetation: Garden Space
Details
- Parcel number: 3801232152290000
- Special conditions: See Remarks
Construction
Type & style
- Home type: SingleFamily
- Property subtype: Single Family Residence
Materials
- Stucco
- Foundation: Poured Concrete
- Roof: Metal
Condition
- Good
- Year built: 1978
Utilities & green energy
- Electric: Company: PSE
- Sewer: Septic Tank, Company: Septic
- Water: Community, Company: Sunset Water Association
- Utilities for property: Buyer To Verify, Buyer To Verify
Community & HOA
Community
- Subdivision: Ferndale
Location
- Region: Bellingham
Financial & listing details
- Listing terms: Cash Out,Conventional,FHA,See Remarks,VA Loan
Price history
| Date | Event | Price |
|---|---|---|
| 11/13/2025 | Price change | $707,000-3.8%$664/sqft |
Source: | ||
| 10/24/2025 | Listed for sale | $735,000$690/sqft |
Source: | ||
