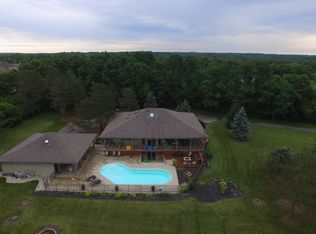Quality,custom built ranch on 10.19 acres(2 acres in rear field to neighbor already in progress) with finished walkout basement nestled in private,serene setting with panoramic views of woods and pond.3-4 bedrooms,2.5 baths, great room, family room, massive recreation area and a 1 br,1 ba apartment above garage.Entry with wood floors pave the way into this home.Great room with vaulted ceiling,open combined kitchen,breakfast island counter bar and dining area with doors out to screened porch for relaxing morning coffee.Family room(needs new carpet) and oversize master bedroom and bath with large walk in closets.Utility room has sink and toilet and door out to fenced pet area.Finished walkout basement features 2 bedrooms,study, 1 bath,recreation room ideal for entertaining and family gatherings.Large storage room and shelter room also located in basement. Apartment above garage,32x60 outbuilding with 9 ft drive thru doors, concrete floor, tennis court(needs some work).Estate property.
This property is off market, which means it's not currently listed for sale or rent on Zillow. This may be different from what's available on other websites or public sources.
