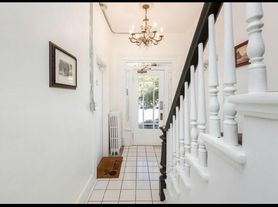$1,500
1 bd1 ba500 sqft
842 Pearl St
For Rent

Zillow last checked: 11 hours ago
Listing updated: October 13, 2025 at 12:46pm
| Date | Event | Price |
|---|---|---|
| 9/30/2025 | Sold | $620,000$618/sqft |
Source: | ||
| 8/27/2025 | Pending sale | $620,000$618/sqft |
Source: | ||
| 8/6/2025 | Listed for sale | $620,000+9.9%$618/sqft |
Source: | ||
| 12/11/2021 | Listing removed | -- |
Source: Zillow Rental Network Premium | ||
| 12/7/2021 | Price change | $2,400-4%$2/sqft |
Source: Zillow Rental Network Premium | ||