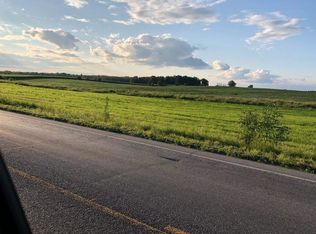CLASSIC 2 STORY FARMHOUSE WITH AWSOME VIEWS OF SUNRISE AND SUNSETS. LARGE ROOMS THRUOUT, WOOD FLOORS, BAY WINDOW IN KITCHEN. WRAP AROUND DECK. 65X85 NEWER BARN WITH HAY LOFT STORAGE. 3 WATER SPICKETS , CONCRETE FLOOR, AND ELECTRIC. 20 MOSTLY TILLABLE ACREAGE . SMALL FINGER OF WOODS.HOME IS BEING SOLD IN AS IS CONDITION.
This property is off market, which means it's not currently listed for sale or rent on Zillow. This may be different from what's available on other websites or public sources.

