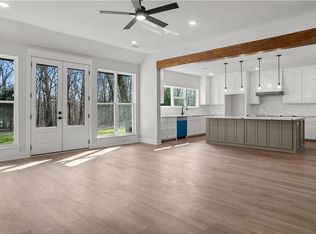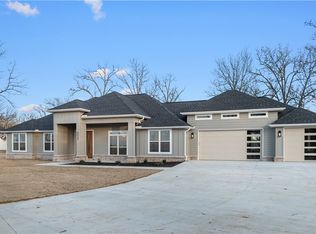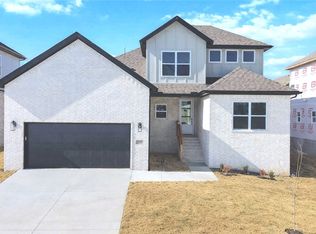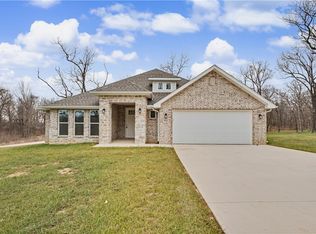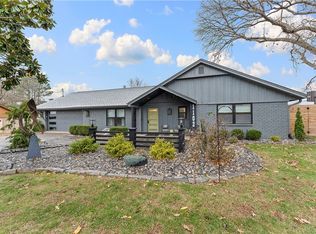$10K Builder Concessions-Use Toward Closing Costs or Rate Buydown!! Just 20 Minutes from Bentonville Experience the perfect balance of convenience and tranquility in this beautifully designed home. Situated on a peaceful 1 acre lot, you’ll love the privacy, open space, and serene setting surrounded by nature. This thoughtfully laid out home features 4 generously sized bedrooms and 3 full bathrooms, with every square foot designed for function and flow. Enjoy 10 ft ceilings in the living area, a wide entry with impressive 8 ft double front doors, and an oversized garage perfect for storage, hobbies, or a workshop. Luxury vinyl plank flooring flows throughout the home for a clean, modern look with lasting durability. Two covered patios front and back offer the perfect spots to sip your coffee, unwind after a long day, and take in the beauty of your surroundings. With quality finishes and a smart layout, this home offers peaceful living and plenty of room to grow just a short drive from everything NWA has to offer.
New construction
$669,900
8360 S Pleasant Valley Rd, Decatur, AR 72722
4beds
2,550sqft
Est.:
Single Family Residence
Built in 2025
1 Acres Lot
$-- Zestimate®
$263/sqft
$-- HOA
What's special
Smart layoutQuality finishes
- 46 days |
- 911 |
- 37 |
Zillow last checked: 8 hours ago
Listing updated: January 19, 2026 at 02:28pm
Listed by:
Ka Kue 479-233-1848,
Viridian Real Estate 479-235-2820
Source: ArkansasOne MLS,MLS#: 1331447 Originating MLS: Northwest Arkansas Board of REALTORS MLS
Originating MLS: Northwest Arkansas Board of REALTORS MLS
Tour with a local agent
Facts & features
Interior
Bedrooms & bathrooms
- Bedrooms: 4
- Bathrooms: 3
- Full bathrooms: 3
Heating
- Central, Electric
Cooling
- Central Air, Electric
Appliances
- Included: Built-In Range, Built-In Oven, Dishwasher, Electric Water Heater, Disposal, Microwave, Range Hood, Smooth Cooktop, Plumbed For Ice Maker
- Laundry: Washer Hookup, Dryer Hookup
Features
- Attic, Built-in Features, Ceiling Fan(s), Eat-in Kitchen, Pantry, Programmable Thermostat, Quartz Counters, Split Bedrooms, Storage, Walk-In Closet(s)
- Flooring: Luxury Vinyl Plank, Tile
- Has basement: No
- Number of fireplaces: 1
- Fireplace features: Electric, Family Room
Interior area
- Total structure area: 2,550
- Total interior livable area: 2,550 sqft
Video & virtual tour
Property
Parking
- Total spaces: 3
- Parking features: Attached, Garage, Garage Door Opener
- Has attached garage: Yes
- Covered spaces: 3
Features
- Levels: One
- Stories: 1
- Patio & porch: Covered, Patio, Porch
- Exterior features: Concrete Driveway
- Fencing: None
- Has view: Yes
- Waterfront features: None
Lot
- Size: 1 Acres
- Features: Cleared, Landscaped, Level, Not In Subdivision, None, Outside City Limits, Open Lot, Views, Wooded
Details
- Additional structures: None
- Additional parcels included: 1811401006
- Parcel number: 1811426002
- Special conditions: None
Construction
Type & style
- Home type: SingleFamily
- Property subtype: Single Family Residence
Materials
- Brick, Cedar
- Foundation: Slab
- Roof: Architectural,Shingle
Condition
- New construction: Yes
- Year built: 2025
Utilities & green energy
- Sewer: Septic Tank
- Water: Public
- Utilities for property: Electricity Available, Septic Available, Water Available
Community & HOA
Community
- Security: Smoke Detector(s)
Location
- Region: Decatur
Financial & listing details
- Price per square foot: $263/sqft
- Annual tax amount: $1
- Date on market: 12/24/2025
- Cumulative days on market: 46 days
- Road surface type: Paved
Estimated market value
Not available
Estimated sales range
Not available
Not available
Price history
Price history
| Date | Event | Price |
|---|---|---|
| 12/24/2025 | Listed for sale | $669,900$263/sqft |
Source: | ||
| 11/18/2025 | Listing removed | $669,900$263/sqft |
Source: | ||
| 11/4/2025 | Price change | $669,900-4.2%$263/sqft |
Source: | ||
| 5/30/2025 | Listed for sale | $699,000$274/sqft |
Source: | ||
Public tax history
Public tax history
Tax history is unavailable.BuyAbility℠ payment
Est. payment
$3,712/mo
Principal & interest
$3160
Property taxes
$318
Home insurance
$234
Climate risks
Neighborhood: 72722
Nearby schools
GreatSchools rating
- 6/10Gentry Intermediate SchoolGrades: 3-5Distance: 7.7 mi
- 6/10Gentry Middle SchoolGrades: 6-8Distance: 8.4 mi
- 7/10Gentry High SchoolGrades: 9-12Distance: 8.5 mi
Schools provided by the listing agent
- District: Gentry
Source: ArkansasOne MLS. This data may not be complete. We recommend contacting the local school district to confirm school assignments for this home.
- Loading
- Loading
