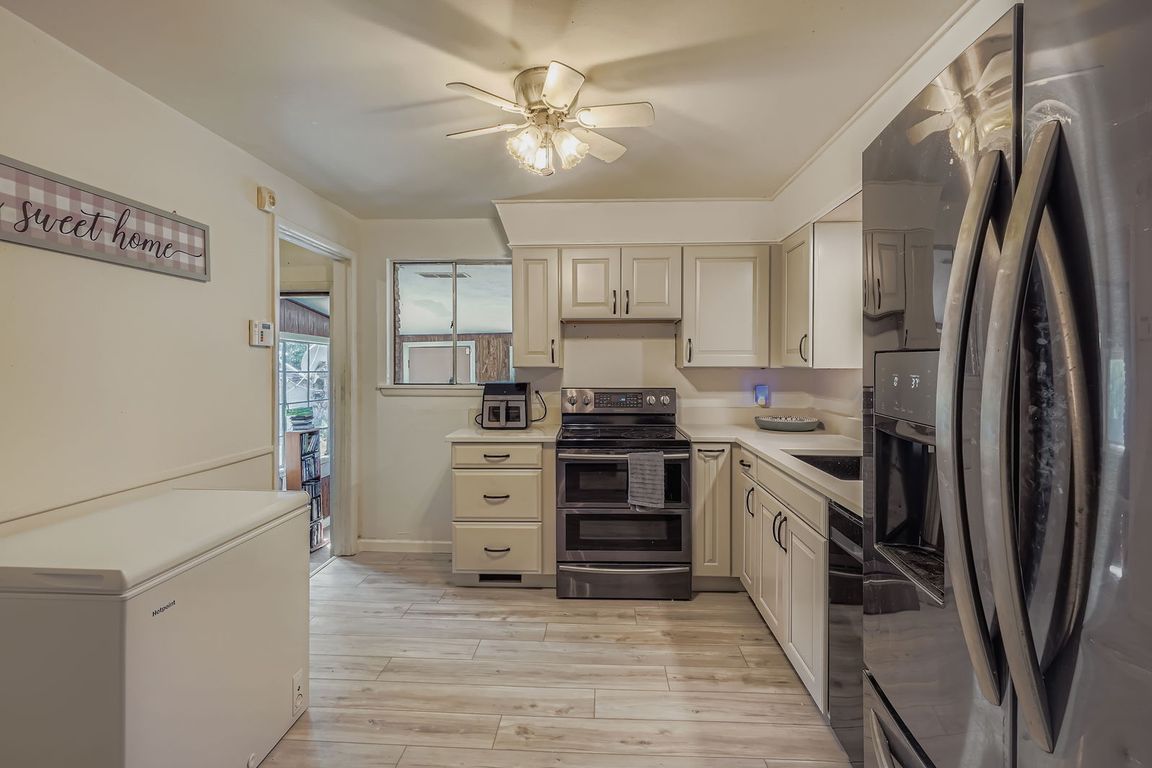
For salePrice cut: $2K (10/22)
$428,000
3beds
2,225sqft
8361 Wyandot Street, Denver, CO 80221
3beds
2,225sqft
Single family residence
Built in 1959
8,276 sqft
1 Attached garage space
$192 price/sqft
What's special
Ranch-style homeFinished basementNew flooringAmple storage spaceLarge backyard
Don't miss the terrific value on this 3-bedroom, 2-bath ranch-style home with more than 2,000 finished square feet! Located in Sherrelwood Estates, there are plenty of convenient shopping and restaurant options nearby along with easy access to both I-25 and Hwy 36 making this a great location for commuters. ...
- 84 days |
- 1,739 |
- 64 |
Source: REcolorado,MLS#: 6353722
Travel times
Family Room
Kitchen
Primary Bedroom
Zillow last checked: 7 hours ago
Listing updated: October 22, 2025 at 11:11am
Listed by:
Erika Freeman-Daniels 720-782-6227 erika.freeman-daniels@orchard.com,
Orchard Brokerage LLC
Source: REcolorado,MLS#: 6353722
Facts & features
Interior
Bedrooms & bathrooms
- Bedrooms: 3
- Bathrooms: 2
- Full bathrooms: 1
- 3/4 bathrooms: 1
- Main level bathrooms: 1
- Main level bedrooms: 2
Bedroom
- Description: Another Spacious Room
- Level: Main
- Area: 96.39 Square Feet
- Dimensions: 11.9 x 8.1
Bedroom
- Description: Walk-In Shower
- Level: Basement
- Area: 140.4 Square Feet
- Dimensions: 11.7 x 12
Bathroom
- Description: Walk-In Shower For Convenience
- Level: Main
- Area: 43.46 Square Feet
- Dimensions: 8.2 x 5.3
Bathroom
- Description: Three-Quarter Bath In Basement
- Level: Basement
- Area: 36.97 Square Feet
- Dimensions: 7.11 x 5.2
Other
- Description: Plenty Of Space For A King Size Bed
- Level: Main
- Area: 149.45 Square Feet
- Dimensions: 11.4 x 13.11
Family room
- Description: Could Be Used As A Workout Room, Another Living Area, Home Office, Etc
- Level: Basement
- Area: 336.3 Square Feet
- Dimensions: 11.4 x 29.5
Kitchen
- Description: Includes Brand New Cabinets, Counters, And Appliances
- Level: Main
- Area: 124.95 Square Feet
- Dimensions: 11.9 x 10.5
Laundry
- Description: Includes Plenty Of Room For Storage
- Level: Basement
- Area: 154.29 Square Feet
- Dimensions: 11.1 x 13.9
Living room
- Description: Very Large And Lovely Room With Updated Flooring
- Level: Main
- Area: 202.92 Square Feet
- Dimensions: 11.4 x 17.8
Sun room
- Description: Large Finished Space Adding To The Function Of The Main Level
- Level: Main
- Area: 477.3 Square Feet
- Dimensions: 18.5 x 25.8
Heating
- Forced Air, Natural Gas
Cooling
- Evaporative Cooling
Appliances
- Included: Dishwasher, Disposal, Microwave, Oven, Refrigerator
- Laundry: In Unit
Features
- Eat-in Kitchen, Quartz Counters
- Flooring: Carpet, Wood
- Windows: Window Coverings
- Basement: Finished,Full
Interior area
- Total structure area: 2,225
- Total interior livable area: 2,225 sqft
- Finished area above ground: 1,400
- Finished area below ground: 825
Video & virtual tour
Property
Parking
- Total spaces: 1
- Parking features: Garage - Attached
- Attached garage spaces: 1
Features
- Levels: One
- Stories: 1
- Patio & porch: Covered, Front Porch
- Exterior features: Private Yard
- Fencing: Full
Lot
- Size: 8,276.4 Square Feet
- Features: Level
- Residential vegetation: Grassed
Details
- Parcel number: R0059665
- Zoning: R-1-C
- Special conditions: Standard
Construction
Type & style
- Home type: SingleFamily
- Architectural style: Traditional
- Property subtype: Single Family Residence
Materials
- Brick, Frame
- Foundation: Concrete Perimeter
- Roof: Composition
Condition
- Year built: 1959
Utilities & green energy
- Sewer: Public Sewer
- Water: Public
- Utilities for property: Cable Available, Electricity Connected, Phone Available
Community & HOA
Community
- Security: Carbon Monoxide Detector(s), Smoke Detector(s)
- Subdivision: Sherrelwood Estates
HOA
- Has HOA: No
Location
- Region: Denver
Financial & listing details
- Price per square foot: $192/sqft
- Tax assessed value: $486,000
- Annual tax amount: $3,296
- Date on market: 7/30/2025
- Listing terms: Cash,Conventional,FHA,VA Loan
- Exclusions: Sellers' Personal Property
- Ownership: Individual
- Electric utility on property: Yes