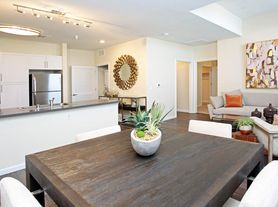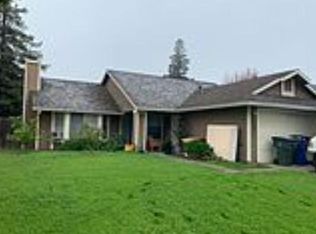Move-in ready ASAP! Welcome to this inviting 4-bedroom, 2.5-bathroom, 3 car tandem garage home located in one of Elk Grove's most desirable neighborhoods. Backing to a beautiful greenbelt, this property offers added privacy and a peaceful backyard perfect for relaxing afternoons or entertaining guests.
Property Features
* Stainless steel refrigerator, washer & dryer provided (not under warranty)
* Kitchen with like brand-new stove/oven, hood, dishwasher, and refrigerator
* Backs to a lush greenbelt for extra privacy
* Stylish laminate flooring throughout, brand new carpet in master bedroom, brand new vinyl in kitchen area.
* Vaulted ceilings for a bright, open feel
* Low-maintenance front and backyard
* Bright and open floor plan with plenty of natural light
* Convenient half bath downstairs for guests
* All 4 bedrooms located upstairs
* Spacious primary suite with private bathroom and walk-in closet
* Close to Highway 99, top-rated schools, parks, shopping, and dining
* 3 car tandem garage
* Nestled in a quiet and well-maintained neighborhood.
// TENANT QUALIFICATIONS //
* Complete application, proof of income, ID (driver's license), deposit, and first month's rent.
* FICO 650+
* Income must be 3x the rent
* $50 application & background check fee (reimbursed with first month's rent)
* No roommates unless they are on the lease
* Minimum 1-year lease
* No pets (service/support animals exempt)
* No smoking
* Tenants pay all utilities: electricity, gas, water, sewer, garbage, and internet
* Refrigerator, washer & dryer may be provided but not under warranty
* Tenant must obtain renter's insurance (typically $15 $20/month)
* Move-in costs include the deposit, first month's rent, and last month's rent.
* Tenants are responsible for all utilities, including electricity, gas, water, sewer, and garbage.
* This home maintains strict policies of no smoking and no pets (with the exception of service or support animals)
House for rent
Accepts Zillow applicationsSpecial offer
$2,825/mo
8362 Baisley Ct, Elk Grove, CA 95624
4beds
1,957sqft
Price may not include required fees and charges.
Single family residence
Available now
No pets
Central air
In unit laundry
Attached garage parking
Forced air
What's special
Low-maintenance front and backyard
- 8 days |
- -- |
- -- |
Zillow last checked: 10 hours ago
Listing updated: December 03, 2025 at 12:22am
Travel times
Facts & features
Interior
Bedrooms & bathrooms
- Bedrooms: 4
- Bathrooms: 3
- Full bathrooms: 2
- 1/2 bathrooms: 1
Heating
- Forced Air
Cooling
- Central Air
Appliances
- Included: Dishwasher, Dryer, Oven, Refrigerator, Washer
- Laundry: In Unit
Features
- Walk In Closet, Walk-In Closet(s)
- Flooring: Carpet, Hardwood
Interior area
- Total interior livable area: 1,957 sqft
Property
Parking
- Parking features: Attached, Garage, Off Street
- Has attached garage: Yes
- Details: Contact manager
Features
- Exterior features: Electricity not included in rent, Garbage not included in rent, Gas not included in rent, Green Belt, Heating system: Forced Air, Internet not included in rent, Low Maintenance Yards, New Flooring, No Utilities included in rent, Sewage not included in rent, Walk In Closet, Water not included in rent
Details
- Parcel number: 11614000040000
Construction
Type & style
- Home type: SingleFamily
- Property subtype: Single Family Residence
Community & HOA
Location
- Region: Elk Grove
Financial & listing details
- Lease term: 1 Year
Price history
| Date | Event | Price |
|---|---|---|
| 12/2/2025 | Listed for rent | $2,825$1/sqft |
Source: Zillow Rentals | ||
| 11/25/2025 | Sold | $543,000-5.6%$277/sqft |
Source: MetroList Services of CA #225136181 | ||
| 11/7/2025 | Pending sale | $575,000$294/sqft |
Source: MetroList Services of CA #225136181 | ||
| 10/23/2025 | Listed for sale | $575,000+35.3%$294/sqft |
Source: MetroList Services of CA #225136181 | ||
| 5/4/2020 | Sold | $425,000+102.4%$217/sqft |
Source: Public Record | ||
Neighborhood: 95624
Nearby schools
GreatSchools rating
- 6/10Roy Herburger Elementary SchoolGrades: K-6Distance: 0.6 mi
- 6/10Edward Harris, Jr. Middle SchoolGrades: 7-8Distance: 1 mi
- 7/10Monterey Trail High SchoolGrades: 9-12Distance: 1.1 mi
- Special offer! Get $250 OFF if you move in before Dec 15th, 2025

