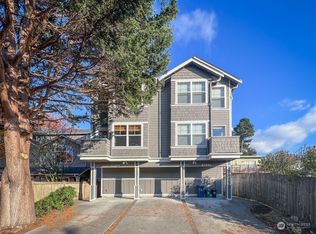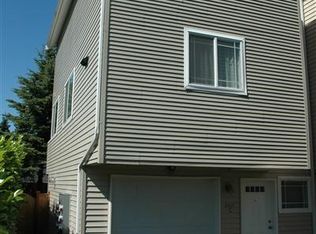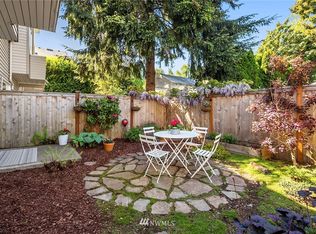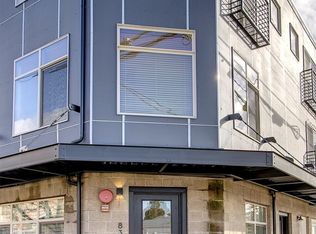Sold
Listed by:
Brenna Violett,
COMPASS
Bought with: Windermere RE/Capitol Hill,Inc
$700,000
8363 28th Avenue NW, Seattle, WA 98117
3beds
1,340sqft
Townhouse
Built in 1997
1,481.04 Square Feet Lot
$723,800 Zestimate®
$522/sqft
$3,439 Estimated rent
Home value
$723,800
$688,000 - $760,000
$3,439/mo
Zestimate® history
Loading...
Owner options
Explore your selling options
What's special
Bright and airy end-unit townhome nestled in North Ballard's coveted Sunset Hill neighborhood near Golden Gardens. This ideal layout offers 3 bedrooms, 2 bathrooms, parking, updated finishes, and features hardwoods throughout. First floor entry with 2 bedrooms, full bath, and access to private fenced patio with gate to sidewalk. Second floor with newly remodeled kitchen, dining, and living area with gas fireplace. Top floor primary suite with spa-like en-suite bathroom and walk-in closet. Convenient central location near coffee shops, transit, and parks.
Zillow last checked: 8 hours ago
Listing updated: February 18, 2023 at 10:27am
Listed by:
Brenna Violett,
COMPASS
Bought with:
Michael Witt, 100427
Windermere RE/Capitol Hill,Inc
Source: NWMLS,MLS#: 2021300
Facts & features
Interior
Bedrooms & bathrooms
- Bedrooms: 3
- Bathrooms: 2
- Full bathrooms: 1
- 3/4 bathrooms: 1
Primary bedroom
- Level: Upper
Bedroom
- Level: Lower
Bedroom
- Level: Lower
Bathroom full
- Level: Lower
Bathroom three quarter
- Level: Upper
Dining room
- Level: Main
Entry hall
- Level: Lower
Family room
- Level: Main
Kitchen without eating space
- Level: Main
Living room
- Level: Main
Utility room
- Level: Lower
Heating
- Has Heating (Unspecified Type)
Cooling
- Has cooling: Yes
Appliances
- Included: Dishwasher_, Dryer, GarbageDisposal_, Microwave_, Refrigerator_, StoveRange_, Washer, Dishwasher, Garbage Disposal, Microwave, Refrigerator, StoveRange, Water Heater: Gas, Water Heater Location: Utility Closet/front porch
Features
- Bath Off Primary, Ceiling Fan(s), Dining Room, Walk-In Pantry
- Flooring: Ceramic Tile, Hardwood, Vinyl Plank
- Windows: Double Pane/Storm Window
- Number of fireplaces: 1
- Fireplace features: Gas, Main Level: 1, FirePlace
Interior area
- Total structure area: 1,340
- Total interior livable area: 1,340 sqft
Property
Parking
- Parking features: Driveway
Features
- Levels: Multi/Split
- Entry location: Lower
- Patio & porch: Forced Air, Ceramic Tile, Hardwood, Bath Off Primary, Ceiling Fan(s), Double Pane/Storm Window, Dining Room, Vaulted Ceiling(s), Walk-In Closet(s), Walk-In Pantry, FirePlace, Water Heater
- Has view: Yes
- View description: Territorial
Lot
- Size: 1,481 sqft
- Dimensions: .034 ac/1,480 sf
- Features: Sidewalk, Cable TV, Fenced-Fully, Gas Available, Patio
- Topography: Level
- Residential vegetation: Garden Space
Details
- Parcel number: 4442800008
- Zoning description: LR2 (M),Jurisdiction: City
- Special conditions: Standard
Construction
Type & style
- Home type: Townhouse
- Architectural style: Craftsman
- Property subtype: Townhouse
Materials
- Metal/Vinyl
- Foundation: Poured Concrete
- Roof: Composition
Condition
- Good
- Year built: 1997
- Major remodel year: 1997
Utilities & green energy
- Electric: Company: Seattle City Lights / PSE
- Sewer: Sewer Connected, Company: Seattle Public Utilities
- Water: Public, Company: Seattle Public Utilities
Community & neighborhood
Location
- Region: Seattle
- Subdivision: Sunset Hill
Other
Other facts
- Listing terms: Cash Out,Conventional,FHA,VA Loan
- Cumulative days on market: 981 days
Price history
| Date | Event | Price |
|---|---|---|
| 2/18/2023 | Pending sale | $712,500+1.8%$532/sqft |
Source: | ||
| 2/17/2023 | Sold | $700,000-1.8%$522/sqft |
Source: | ||
| 1/12/2023 | Contingent | $712,500$532/sqft |
Source: | ||
| 1/5/2023 | Pending sale | $712,500$532/sqft |
Source: | ||
| 12/8/2022 | Listed for sale | $712,500+28.4%$532/sqft |
Source: | ||
Public tax history
| Year | Property taxes | Tax assessment |
|---|---|---|
| 2024 | $6,709 +6.7% | $702,000 +5.2% |
| 2023 | $6,287 +16.8% | $667,000 +5.2% |
| 2022 | $5,382 -7.5% | $634,000 |
Find assessor info on the county website
Neighborhood: Sunset Hill
Nearby schools
GreatSchools rating
- 8/10Loyal Heights Elementary SchoolGrades: K-5Distance: 0.4 mi
- 8/10Whitman Middle SchoolGrades: 6-8Distance: 0.8 mi
- 10/10Ballard High SchoolGrades: 9-12Distance: 1.3 mi
Schools provided by the listing agent
- Elementary: Loyal Heights
- Middle: Whitman Mid
- High: Ballard High
Source: NWMLS. This data may not be complete. We recommend contacting the local school district to confirm school assignments for this home.

Get pre-qualified for a loan
At Zillow Home Loans, we can pre-qualify you in as little as 5 minutes with no impact to your credit score.An equal housing lender. NMLS #10287.
Sell for more on Zillow
Get a free Zillow Showcase℠ listing and you could sell for .
$723,800
2% more+ $14,476
With Zillow Showcase(estimated)
$738,276


