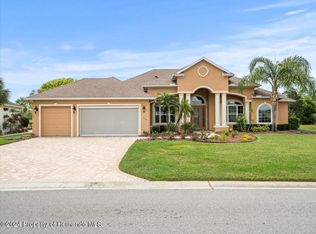Sold for $638,000 on 01/17/24
$638,000
8363 Maybelle Dr, Weeki Wachee, FL 34613
4beds
2,984sqft
Single Family Residence
Built in 2005
0.33 Acres Lot
$638,800 Zestimate®
$214/sqft
$3,879 Estimated rent
Home value
$638,800
$600,000 - $677,000
$3,879/mo
Zestimate® history
Loading...
Owner options
Explore your selling options
What's special
2005 Addison Oakmont on .33 acre and situated on a beautiful peaceful Preserve home site. 3 bedrooms+den/3.5 baths/2 car plus golf cart garage. Lush landscaping with Curb-a-Lawn and stone in beds. Circular drive with pavers on drive/3 walkways/pool area/lanai. NEW ROOF IN 2023! Twin A/Cs replaced in 2016. Auto screening on garage and golf cart doors. 8 foot double glass door entry, High flat ceilings, 8 foot doors throughout,, Plantation shutters. Living/formal dining/family room floor plan. Den with beautiful built-ins. Gas fireplace in the living room. Built-in cabinetry in the family room. Large kitchen overlooking family room with granite counters, stainless steel appliances, breakfast nook. Split bedroom plan. Master suite with sitting area, twin walk-in closets, master bath with spa tub, dual sinks, granite counters, large shower. Large laundry with sink and cabinets 2984 living sq. ft., 4177 total sq. ft. Glen Lakes is a wonderful gated, golf course community and the required social membership gives access to the clubhouse, restaurant, bar, Jr. Olympic size heated pool/spa, fitness center, clay tennis courts, pickleball courts and a vast array of social clubs. Golf memberships also available.
Zillow last checked: 8 hours ago
Listing updated: November 15, 2024 at 07:57pm
Listed by:
Ralph W. Paulsen 352-650-4392,
REMAX Marketing Specialists
Bought with:
Ralph W. Paulsen, 672515
REMAX Marketing Specialists
Source: HCMLS,MLS#: 2235811
Facts & features
Interior
Bedrooms & bathrooms
- Bedrooms: 4
- Bathrooms: 4
- Full bathrooms: 3
- 1/2 bathrooms: 1
Primary bedroom
- Area: 364
- Dimensions: 14x26
Primary bedroom
- Area: 364
- Dimensions: 14x26
Bedroom 2
- Area: 132
- Dimensions: 11x12
Bedroom 2
- Area: 132
- Dimensions: 11x12
Bedroom 3
- Area: 132
- Dimensions: 11x12
Bedroom 3
- Area: 132
- Dimensions: 11x12
Den
- Area: 196
- Dimensions: 14x14
Den
- Area: 196
- Dimensions: 14x14
Dining room
- Area: 196
- Dimensions: 14x14
Dining room
- Area: 196
- Dimensions: 14x14
Family room
- Area: 270
- Dimensions: 15x18
Family room
- Area: 270
- Dimensions: 15x18
Kitchen
- Area: 270
- Dimensions: 18x15
Kitchen
- Area: 270
- Dimensions: 18x15
Living room
- Area: 360
- Dimensions: 18x20
Living room
- Area: 360
- Dimensions: 18x20
Other
- Description: Breakfast Nook
- Area: 81
- Dimensions: 9x9
Other
- Description: Breakfast Nook
- Area: 81
- Dimensions: 9x9
Heating
- Central, Electric
Cooling
- Central Air, Electric
Appliances
- Included: Dishwasher, Electric Cooktop, Electric Oven, Microwave, Refrigerator
- Laundry: Sink
Features
- Breakfast Nook, Double Vanity, Pantry, Primary Bathroom -Tub with Separate Shower, Vaulted Ceiling(s), Walk-In Closet(s), Split Plan
- Flooring: Carpet, Tile
- Has fireplace: Yes
- Fireplace features: Gas, Other
Interior area
- Total structure area: 2,984
- Total interior livable area: 2,984 sqft
Property
Parking
- Total spaces: 2
- Parking features: Attached, Circular Driveway, Garage Door Opener
- Attached garage spaces: 2
Features
- Levels: One
- Stories: 1
- Patio & porch: Patio
- Has private pool: Yes
- Pool features: In Ground, Screen Enclosure
- Has spa: Yes
- Spa features: Bath
- Has view: Yes
- View description: Protected Preserve
Lot
- Size: 0.33 Acres
- Features: Greenbelt
Details
- Parcel number: R14 222 17 1866 0000 0040
- Zoning: PDP
- Zoning description: Planned Development Project
Construction
Type & style
- Home type: SingleFamily
- Architectural style: Contemporary
- Property subtype: Single Family Residence
Materials
- Block, Concrete, Stucco
- Roof: Shingle
Condition
- New construction: No
- Year built: 2005
Utilities & green energy
- Electric: Underground
- Sewer: Public Sewer
- Water: Public
- Utilities for property: Cable Available, Electricity Available
Community & neighborhood
Location
- Region: Weeki Wachee
- Subdivision: Glen Lakes Ph 2 Unit U
HOA & financial
HOA
- Has HOA: Yes
- HOA fee: $154 monthly
- Amenities included: Clubhouse, Fitness Center, Gated, Golf Course, Park, Pool, Security, Spa/Hot Tub, Tennis Court(s), Other
- Services included: Cable TV, Maintenance Grounds, Security, Other
Other
Other facts
- Listing terms: Cash,Conventional,Lease Option,VA Loan
- Road surface type: Paved
Price history
| Date | Event | Price |
|---|---|---|
| 1/17/2024 | Sold | $638,000$214/sqft |
Source: | ||
| 12/29/2023 | Pending sale | $638,000+963.3%$214/sqft |
Source: | ||
| 5/19/2004 | Sold | $60,000$20/sqft |
Source: Public Record | ||
Public tax history
| Year | Property taxes | Tax assessment |
|---|---|---|
| 2024 | $4,864 +2.2% | $345,640 +3% |
| 2023 | $4,759 +0.2% | $335,573 +3% |
| 2022 | $4,749 -1% | $325,799 +3% |
Find assessor info on the county website
Neighborhood: North Weeki Wachee
Nearby schools
GreatSchools rating
- 5/10Winding Waters K-8Grades: PK-8Distance: 3.2 mi
- 3/10Weeki Wachee High SchoolGrades: 9-12Distance: 3 mi
Schools provided by the listing agent
- Elementary: Winding Waters K-8
- Middle: Winding Waters K-8
- High: Weeki Wachee
Source: HCMLS. This data may not be complete. We recommend contacting the local school district to confirm school assignments for this home.
Get a cash offer in 3 minutes
Find out how much your home could sell for in as little as 3 minutes with a no-obligation cash offer.
Estimated market value
$638,800
Get a cash offer in 3 minutes
Find out how much your home could sell for in as little as 3 minutes with a no-obligation cash offer.
Estimated market value
$638,800
