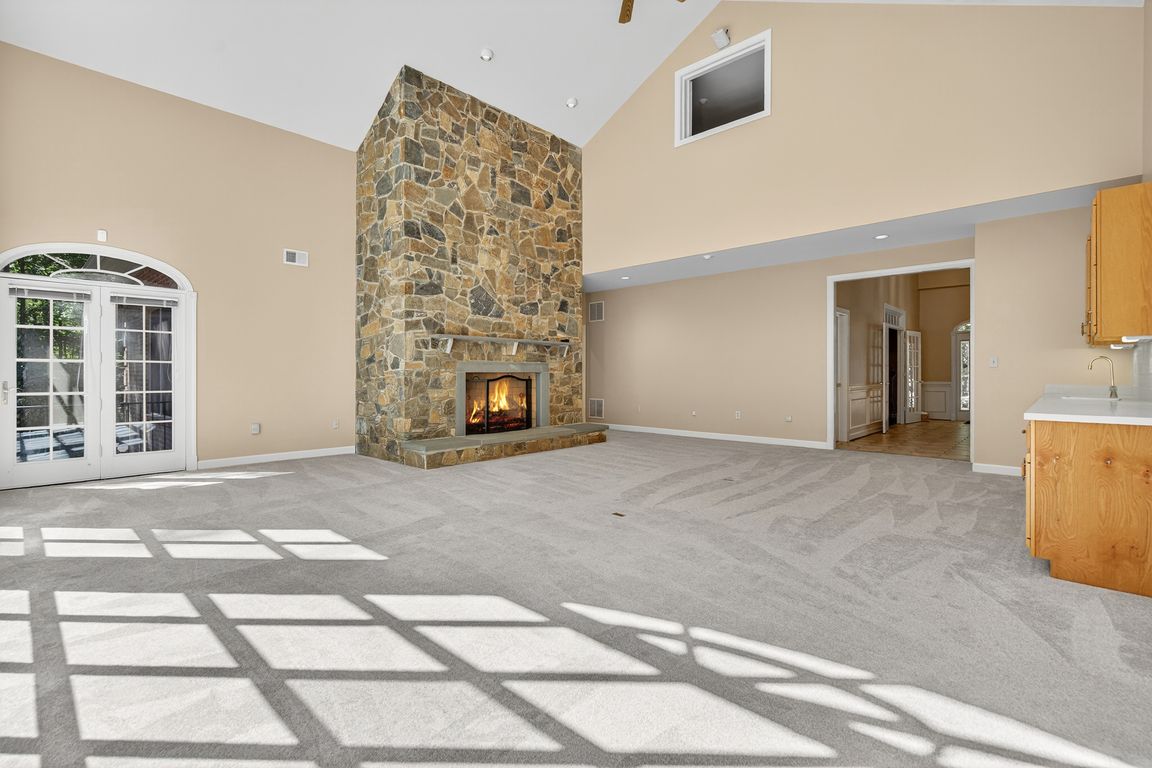Open: Sun 1pm-4pm

For sale
$1,249,900
3beds
8,517sqft
8363 S Creedmore South Dr, Warrenton, VA 20187
3beds
8,517sqft
Single family residence
Built in 1994
10.57 Acres
3 Attached garage spaces
$147 price/sqft
What's special
** SEVERAL RECENT UPDATES ** Welcome to 8363 Creedmore South Drive in beautiful Warrenton - an exquisite custom estate nestled in over 10 acres of pastoral serenity. This exceptional 3-bedroom, 4.5-bathroom home offers 8,500+ square feet of beautifully crafted living space, blending country tranquility with timeless luxury & thoughtful design. A ...
- 9 days |
- 1,361 |
- 35 |
Source: Bright MLS,MLS#: VAFQ2018490
Travel times
Living Room
Kitchen
Primary Bedroom
Zillow last checked: 7 hours ago
Listing updated: September 29, 2025 at 02:57pm
Listed by:
Casey Kwitkin 703-662-3850,
Samson Properties
Source: Bright MLS,MLS#: VAFQ2018490
Facts & features
Interior
Bedrooms & bathrooms
- Bedrooms: 3
- Bathrooms: 5
- Full bathrooms: 4
- 1/2 bathrooms: 1
- Main level bathrooms: 3
- Main level bedrooms: 2
Rooms
- Room types: Living Room, Dining Room, Primary Bedroom, Bedroom 2, Bedroom 3, Kitchen, Family Room, Laundry, Office, Recreation Room, Storage Room, Workshop, Bathroom 2, Bathroom 3, Bonus Room, Hobby Room, Primary Bathroom, Full Bath, Half Bath
Primary bedroom
- Level: Main
Bedroom 2
- Level: Main
Bedroom 3
- Level: Upper
Primary bathroom
- Level: Main
Bathroom 2
- Level: Main
Bathroom 3
- Level: Upper
Bonus room
- Level: Upper
Dining room
- Level: Main
Family room
- Level: Main
Other
- Level: Lower
Half bath
- Level: Main
Other
- Level: Upper
Kitchen
- Level: Main
Laundry
- Level: Main
Living room
- Level: Main
Mud room
- Level: Main
Office
- Level: Upper
Recreation room
- Level: Lower
Screened porch
- Level: Main
Storage room
- Level: Lower
Workshop
- Level: Lower
Heating
- Forced Air, Heat Pump, Humidity Control, Programmable Thermostat, Zoned, Propane
Cooling
- Ceiling Fan(s), Central Air, Programmable Thermostat, Zoned, Electric
Appliances
- Included: Central Vacuum, Cooktop, Down Draft, Dishwasher, Disposal, Dryer, Humidifier, Double Oven, Oven, Refrigerator, Stainless Steel Appliance(s), Washer, Water Conditioner - Owned, Water Heater, Water Treat System, Gas Water Heater
- Laundry: Dryer In Unit, Has Laundry, Main Level, Washer In Unit, Laundry Room, Mud Room
Features
- Bathroom - Tub Shower, Bathroom - Walk-In Shower, Breakfast Area, Cedar Closet(s), Ceiling Fan(s), Central Vacuum, Chair Railings, Combination Kitchen/Dining, Combination Kitchen/Living, Crown Molding, Dining Area, Entry Level Bedroom, Family Room Off Kitchen, Open Floorplan, Formal/Separate Dining Room, Eat-in Kitchen, Kitchen - Gourmet, Kitchen Island, Kitchen - Table Space, Pantry, Primary Bath(s), Upgraded Countertops, Walk-In Closet(s), Bar, 2 Story Ceilings, 9'+ Ceilings, Tray Ceiling(s), Vaulted Ceiling(s)
- Flooring: Carpet, Ceramic Tile, Hardwood, Wood
- Windows: Palladian, Skylight(s)
- Basement: Full,Partial,Exterior Entry,Partially Finished,Rear Entrance,Sump Pump,Walk-Out Access
- Number of fireplaces: 2
- Fireplace features: Glass Doors, Gas/Propane, Mantel(s), Stone
Interior area
- Total structure area: 8,517
- Total interior livable area: 8,517 sqft
- Finished area above ground: 5,005
- Finished area below ground: 3,512
Video & virtual tour
Property
Parking
- Total spaces: 7
- Parking features: Garage Faces Side, Garage Door Opener, Oversized, Asphalt, Attached, Driveway
- Attached garage spaces: 3
- Uncovered spaces: 4
Accessibility
- Accessibility features: Stair Lift, Accessible Approach with Ramp
Features
- Levels: Three
- Stories: 3
- Patio & porch: Deck, Screened, Screened Porch
- Pool features: None
- Spa features: Bath
- Has view: Yes
- View description: Trees/Woods
Lot
- Size: 10.57 Acres
- Features: Backs to Trees, Landscaped, Wooded, Private
Details
- Additional structures: Above Grade, Below Grade
- Parcel number: 6993964036
- Zoning: RA
- Special conditions: Standard
Construction
Type & style
- Home type: SingleFamily
- Architectural style: Colonial
- Property subtype: Single Family Residence
Materials
- Blown-In Insulation, Brick, Brick Front, Vinyl Siding
- Foundation: Slab
- Roof: Shingle
Condition
- Excellent
- New construction: No
- Year built: 1994
Utilities & green energy
- Sewer: On Site Septic
- Water: Well
Community & HOA
Community
- Security: Exterior Cameras, Security System, Smoke Detector(s), Carbon Monoxide Detector(s)
- Subdivision: South Creedmore Hunt
HOA
- Has HOA: No
Location
- Region: Warrenton
Financial & listing details
- Price per square foot: $147/sqft
- Tax assessed value: $1,134,600
- Annual tax amount: $10,972
- Date on market: 9/26/2025
- Listing agreement: Exclusive Right To Sell
- Ownership: Fee Simple