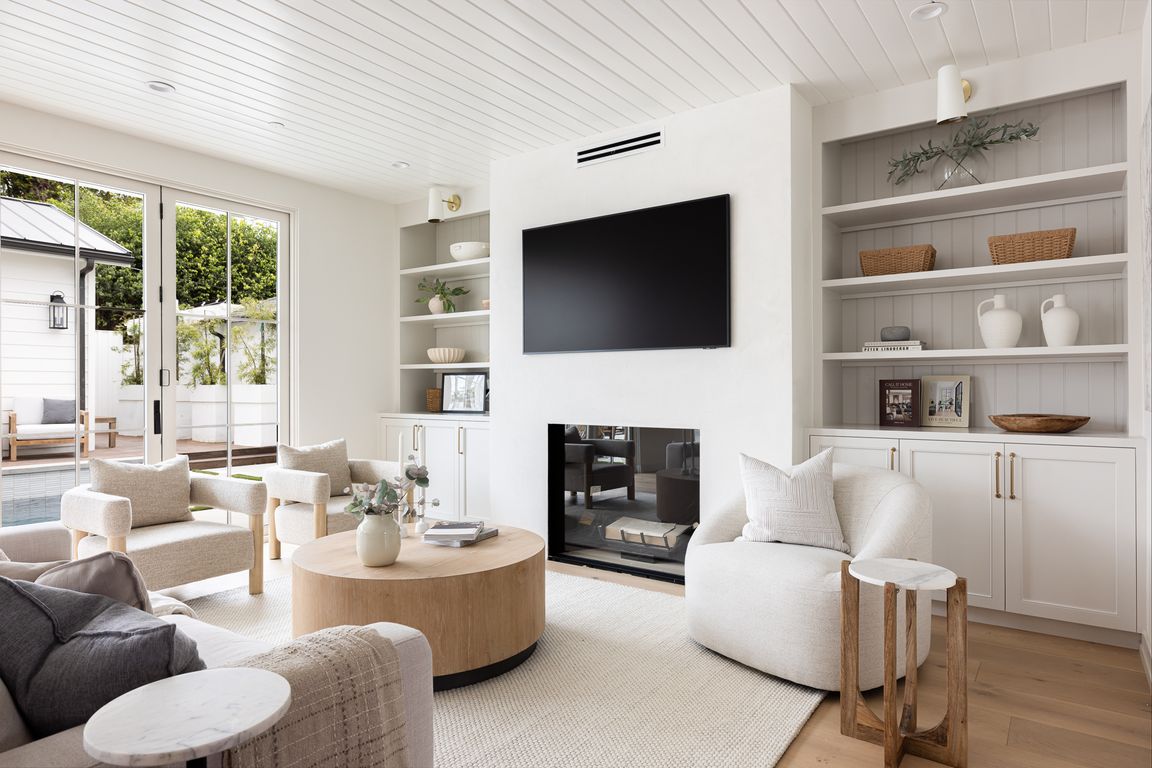Open: Sun 2pm-5pm

New constructionPrice cut: $200K (10/3)
$3,995,000
5beds
4,050sqft
8363 Stewart Ave, Los Angeles, CA 90045
5beds
4,050sqft
Residential, single family residence
Built in 1945
6,041 sqft
2 Garage spaces
$986 price/sqft
$28 annually HOA fee
What's special
Private balconyOutdoor pool bathroomSunlit poolFull kitchenBaja shelfSerene patioInfinity-edge spa
Experience the pinnacle of coastal living in this newly constructed, custom California Coastal estate an exceptional collaboration between Live Inspired Homes, JRD Construction, and renowned coastal designer Molly Waggoner. Thoughtfully conceived as a private compound, this residence evokes the elegance of Montecito with a distinctly modern sensibility. A herringbone brick walkway ...
- 57 days |
- 3,311 |
- 211 |
Source: CLAW,MLS#: 25562031
Travel times
Living Room
Kitchen
Primary Bedroom
Family Room
Zillow last checked: 7 hours ago
Listing updated: October 15, 2025 at 09:32am
Listed by:
Stephanie Younger DRE # 01365696 310-499-2020,
Compass 310-499-2020,
Chloe Nash DRE # 01973360,
Compass
Source: CLAW,MLS#: 25562031
Facts & features
Interior
Bedrooms & bathrooms
- Bedrooms: 5
- Bathrooms: 7
- Full bathrooms: 5
- 1/2 bathrooms: 2
Rooms
- Room types: Living Room, Entry, Walk-In Closet, Patio Covered, Pantry, Office, Family Room, Guest House, Bar, Breakfast Bar, Formal Entry, Powder, Utility Room, Walk-In Pantry, Patio Open
Bedroom
- Features: Walk-In Closet(s)
- Level: Main
Bathroom
- Features: Double Vanity(s), Shower and Tub, Tile, Linen Closet, Powder Room, Shower Over Tub, Shower Stall
Kitchen
- Features: Kitchen Island, Pantry, Gourmet Kitchen
Heating
- Central
Cooling
- Central Air
Appliances
- Included: Indoor Grill, Range, Range Hood, Microwave, Built-Ins, Range/Oven, Refrigerator, Barbeque, Dryer, Dishwasher, Washer, Disposal, Exhaust Fan, Tankless Water Heater
- Laundry: Laundry Room, Inside, Upper Level
Features
- Built-in Features, Recessed Lighting, Other, Dry Bar, High Ceilings, Smart Home, Built-Ins, Dining Area, Kitchen Island, Breakfast Counter / Bar
- Flooring: Hardwood, Tile
- Doors: Sliding Doors
- Windows: Double Pane Windows, Skylight(s), Screens
- Number of fireplaces: 1
- Fireplace features: Living Room
Interior area
- Total structure area: 4,050
- Total interior livable area: 4,050 sqft
Video & virtual tour
Property
Parking
- Total spaces: 4
- Parking features: Garage - 2 Car, Driveway, Direct Access
- Garage spaces: 2
- Uncovered spaces: 2
Features
- Levels: Two
- Stories: 2
- Entry location: Ground Level w/steps
- Patio & porch: Porch, Patio, Deck, Front Porch
- Exterior features: Rain Gutters, Barbecue, Balcony
- Has private pool: Yes
- Pool features: In Ground, Private
- Spa features: Heated, In Ground
- Fencing: Stucco Wall,Fenced Yard
- Has view: Yes
- View description: None
- Waterfront features: None
Lot
- Size: 6,041.77 Square Feet
- Dimensions: 50 x 120
- Features: Back Yard, Front Yard, Lawn, Yard
Details
- Additional structures: Guest House, Detached Guest House
- Parcel number: 4112017016
- Zoning: LAR1
- Special conditions: Standard
Construction
Type & style
- Home type: SingleFamily
- Architectural style: Farm House
- Property subtype: Residential, Single Family Residence
Materials
- Stone
- Foundation: Raised
- Roof: Metal
Condition
- New Construction
- New construction: Yes
- Year built: 1945
Utilities & green energy
- Sewer: In Street
- Water: Public
Community & HOA
Community
- Subdivision: Kentwood Home Guardians
HOA
- Has HOA: Yes
- HOA fee: $28 annually
Location
- Region: Los Angeles
Financial & listing details
- Price per square foot: $986/sqft
- Tax assessed value: $1,135,000
- Annual tax amount: $13,954
- Date on market: 8/21/2025