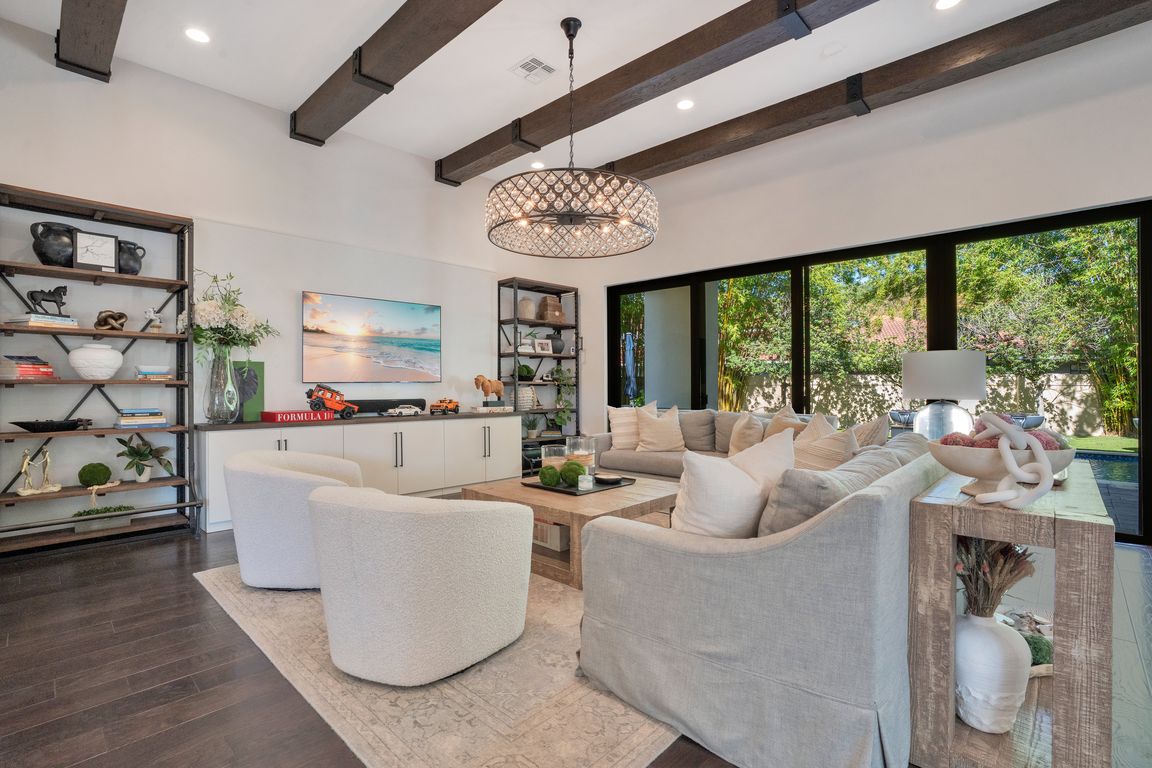
For sale
$1,750,000
3beds
3,519sqft
8364 Via Vittoria Way, Orlando, FL 32819
3beds
3,519sqft
Single family residence
Built in 2016
10,239 sqft
2 Attached garage spaces
$497 price/sqft
$385 monthly HOA fee
What's special
Linear gas fireplaceContemporary open floorplanExtended islandHeated poolBonus roomSummer kitchenHigh ceilings
Don’t miss out on this rare opportunity to own a beautiful home situated on the largest lot in the gated community The Residences at Dellagio. This home is loaded with customized upgrades throughout. The entrance leads to the arched front door welcoming you to the foyer with marble basket weaved and ...
- 28 days
- on Zillow |
- 1,482 |
- 93 |
Source: Stellar MLS,MLS#: O6336911 Originating MLS: Orlando Regional
Originating MLS: Orlando Regional
Travel times
Family Room
Kitchen
Primary Bedroom
Zillow last checked: 7 hours ago
Listing updated: August 23, 2025 at 02:06pm
Listing Provided by:
Simon Simaan 407-558-1396,
THE SIMON SIMAAN GROUP 407-558-1396,
Parvin Navid 407-558-8079,
THE SIMON SIMAAN GROUP
Source: Stellar MLS,MLS#: O6336911 Originating MLS: Orlando Regional
Originating MLS: Orlando Regional

Facts & features
Interior
Bedrooms & bathrooms
- Bedrooms: 3
- Bathrooms: 4
- Full bathrooms: 3
- 1/2 bathrooms: 1
Rooms
- Room types: Attic, Great Room, Loft
Primary bedroom
- Features: Walk-In Closet(s)
- Level: Second
- Area: 270 Square Feet
- Dimensions: 18x15
Bedroom 2
- Features: En Suite Bathroom, Walk-In Closet(s)
- Level: Second
- Area: 180 Square Feet
- Dimensions: 15x12
Bedroom 3
- Features: En Suite Bathroom, Walk-In Closet(s)
- Level: Second
- Area: 225 Square Feet
- Dimensions: 15x15
Dining room
- Level: First
- Area: 180 Square Feet
- Dimensions: 20x9
Kitchen
- Features: Pantry
- Level: First
- Area: 374 Square Feet
- Dimensions: 22x17
Living room
- Level: First
- Area: 522 Square Feet
- Dimensions: 29x18
Loft
- Level: Second
- Area: 285 Square Feet
- Dimensions: 19x15
Heating
- Central, Electric, Zoned
Cooling
- Central Air, Zoned
Appliances
- Included: Bar Fridge, Oven, Convection Oven, Cooktop, Dishwasher, Disposal, Dryer, Exhaust Fan, Gas Water Heater, Kitchen Reverse Osmosis System, Range Hood, Refrigerator, Washer, Wine Refrigerator
- Laundry: Inside, Laundry Room, Upper Level
Features
- Ceiling Fan(s), Crown Molding, Eating Space In Kitchen, High Ceilings, Open Floorplan, PrimaryBedroom Upstairs, Solid Surface Counters, Solid Wood Cabinets, Thermostat, Walk-In Closet(s)
- Flooring: Porcelain Tile, Hardwood
- Doors: Outdoor Grill, Outdoor Kitchen, Sliding Doors
- Windows: Drapes, Shades, Thermal Windows, Window Treatments
- Has fireplace: No
- Fireplace features: Outside
Interior area
- Total structure area: 4,359
- Total interior livable area: 3,519 sqft
Video & virtual tour
Property
Parking
- Total spaces: 2
- Parking features: Driveway, Garage Door Opener, Ground Level, Off Street
- Attached garage spaces: 2
- Has uncovered spaces: Yes
- Details: Garage Dimensions: 23x20
Features
- Levels: Two
- Stories: 2
- Patio & porch: Covered, Front Porch
- Exterior features: Irrigation System, Lighting, Outdoor Grill, Outdoor Kitchen, Rain Gutters, Sidewalk
- Has private pool: Yes
- Pool features: Gunite, Heated, In Ground, Lighting, Self Cleaning
- Spa features: Heated, In Ground
- Fencing: Fenced,Vinyl
Lot
- Size: 10,239 Square Feet
- Features: Corner Lot, In County, Level, Sidewalk
- Residential vegetation: Bamboo, Trees/Landscaped
Details
- Parcel number: 272328202000340
- Zoning: P-D
- Special conditions: None
Construction
Type & style
- Home type: SingleFamily
- Architectural style: Contemporary,Mediterranean
- Property subtype: Single Family Residence
Materials
- Block, Stucco
- Foundation: Slab
- Roof: Tile
Condition
- Completed
- New construction: No
- Year built: 2016
Details
- Builder model: Carmelo
- Builder name: Park Square Homes
Utilities & green energy
- Sewer: Public Sewer
- Water: Public
- Utilities for property: Cable Connected, Electricity Connected, Natural Gas Connected, Public, Sewer Connected, Street Lights, Underground Utilities
Community & HOA
Community
- Features: Park, Pool
- Security: Closed Circuit Camera(s), Gated Community, Security Fencing/Lighting/Alarms, Security Lights, Security System Owned, Smoke Detector(s)
- Subdivision: DELLAGIO
HOA
- Has HOA: Yes
- Amenities included: Gated, Pool
- Services included: Community Pool, Maintenance Grounds, Manager, Private Road
- HOA fee: $385 monthly
- HOA name: Carlos Echevarria, Manager
- HOA phone: 407-480-4200
- Pet fee: $0 monthly
Location
- Region: Orlando
Financial & listing details
- Price per square foot: $497/sqft
- Tax assessed value: $1,309,311
- Annual tax amount: $21,447
- Date on market: 8/23/2025
- Listing terms: Cash,Conventional,VA Loan
- Ownership: Fee Simple
- Total actual rent: 0
- Electric utility on property: Yes
- Road surface type: Paved, Asphalt