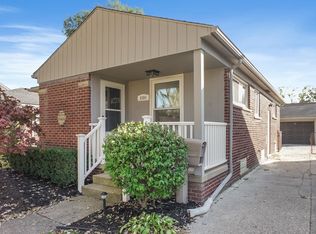Sold for $238,000 on 05/27/25
$238,000
8364 Virginia Park, Center Line, MI 48015
3beds
1,812sqft
Single Family Residence
Built in 1952
4,356 Square Feet Lot
$237,200 Zestimate®
$131/sqft
$1,875 Estimated rent
Home value
$237,200
$223,000 - $251,000
$1,875/mo
Zestimate® history
Loading...
Owner options
Explore your selling options
What's special
Gorgeous updated all brick ranch within walking distance to schools. From the moment you walk into the entryway, you will see the quality updates including refinished hardwood floors, open concept kitchen with white shaker soft close cabinets, 42” uppers, granite counters, and brand new stainless steel appliances. Breakfast bar area in between kitchen and living room. Living room with coved ceilings, recessed lights and large windows for natural light. Updated bathroom with ceramic tile floor, shower and new euro shower door. Spacious bedrooms, third bedroom featuring French doors leading to the fenced backyard. Finished basement with glass block windows, recessed lights, paneled walls and second living room area with new carpet. Large mechanical, storage and laundry area with second full bathroom. This house also features newer vinyl windows, 2021 air conditioning, new sewer line in 2022, new insulated garage door and opener and all new cement in the garage along with drywall for walls. Immediate occupancy.
Zillow last checked: 8 hours ago
Listing updated: May 27, 2025 at 07:20am
Listed by:
Joe Lauff,
Real Estate One Chesterfield,
Jennifer Caira-Lauff 586-556-7620,
Real Estate One Chesterfield
Bought with:
Matthew Kulacki, 6501385156
KW Professionals
Source: MiRealSource,MLS#: 50164189 Originating MLS: MiRealSource
Originating MLS: MiRealSource
Facts & features
Interior
Bedrooms & bathrooms
- Bedrooms: 3
- Bathrooms: 2
- Full bathrooms: 2
Bedroom 1
- Features: Wood
- Level: Entry
- Area: 108
- Dimensions: 12 x 9
Bedroom 2
- Features: Wood
- Level: Entry
- Area: 110
- Dimensions: 11 x 10
Bedroom 3
- Features: Wood
- Level: Entry
- Area: 90
- Dimensions: 10 x 9
Bathroom 1
- Features: Ceramic
- Level: Entry
- Area: 40
- Dimensions: 8 x 5
Bathroom 2
- Features: Vinyl
- Level: Entry
- Area: 42
- Dimensions: 7 x 6
Family room
- Features: Carpet
- Level: Basement
- Area: 600
- Dimensions: 30 x 20
Kitchen
- Features: Wood
- Level: Entry
- Area: 100
- Dimensions: 10 x 10
Living room
- Features: Wood
- Level: Entry
- Area: 165
- Dimensions: 15 x 11
Heating
- Forced Air, Natural Gas
Cooling
- Central Air
Appliances
- Included: Gas Water Heater
Features
- Flooring: Hardwood, Wood, Carpet, Ceramic Tile, Vinyl
- Basement: Concrete
- Has fireplace: No
Interior area
- Total structure area: 2,024
- Total interior livable area: 1,812 sqft
- Finished area above ground: 1,012
- Finished area below ground: 800
Property
Parking
- Total spaces: 1.5
- Parking features: Garage, Detached, Electric in Garage
- Garage spaces: 1.5
Features
- Levels: One
- Stories: 1
- Frontage type: Road
- Frontage length: 40
Lot
- Size: 4,356 sqft
- Dimensions: 40 x 113
- Features: Subdivision
Details
- Parcel number: 1322157008
- Zoning description: Residential
- Special conditions: Private
Construction
Type & style
- Home type: SingleFamily
- Architectural style: Ranch
- Property subtype: Single Family Residence
Materials
- Brick
- Foundation: Basement, Concrete Perimeter
Condition
- Year built: 1952
Utilities & green energy
- Sewer: Public Sanitary
- Water: Public
Community & neighborhood
Location
- Region: Center Line
- Subdivision: Virginia Park Sub
Other
Other facts
- Listing agreement: Exclusive Right To Sell
- Listing terms: Cash,Conventional
- Road surface type: Paved
Price history
| Date | Event | Price |
|---|---|---|
| 5/27/2025 | Sold | $238,000-0.8%$131/sqft |
Source: | ||
| 5/7/2025 | Pending sale | $239,800$132/sqft |
Source: | ||
| 4/27/2025 | Listed for sale | $239,800$132/sqft |
Source: | ||
| 4/21/2025 | Pending sale | $239,800$132/sqft |
Source: | ||
| 4/8/2025 | Price change | $239,800-2%$132/sqft |
Source: | ||
Public tax history
| Year | Property taxes | Tax assessment |
|---|---|---|
| 2025 | $4,755 +155.1% | $70,900 +7.6% |
| 2024 | $1,864 +3.1% | $65,900 +10.2% |
| 2023 | $1,808 -3.9% | $59,800 +14.1% |
Find assessor info on the county website
Neighborhood: 48015
Nearby schools
GreatSchools rating
- 4/10May V. Peck Elementary SchoolGrades: K-5Distance: 0.3 mi
- 4/10Wolfe Middle SchoolGrades: 6-8Distance: 0.3 mi
- 5/10Center Line High SchoolGrades: 9-12Distance: 0.2 mi
Schools provided by the listing agent
- District: Center Line Public Schools
Source: MiRealSource. This data may not be complete. We recommend contacting the local school district to confirm school assignments for this home.
Get a cash offer in 3 minutes
Find out how much your home could sell for in as little as 3 minutes with a no-obligation cash offer.
Estimated market value
$237,200
Get a cash offer in 3 minutes
Find out how much your home could sell for in as little as 3 minutes with a no-obligation cash offer.
Estimated market value
$237,200
