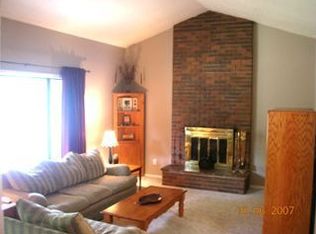Beautifully remodeled and maintained home with newer gourmet kitchen, slab granite, Jenn-air appliances, self close drawers, eat bar, remodeling bath rooms, newer electrical panel, newer and spacious laundry room, 30 amp for RV hook up, solar tubes, awning, tuff shed, 2 blocks from Hyland Forest Park, Convenient to schools, shopping, priced to sell!
This property is off market, which means it's not currently listed for sale or rent on Zillow. This may be different from what's available on other websites or public sources.
