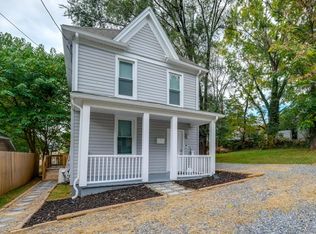For Rent Beautiful Single Family home built on 2020 look New, inside main level and upper level is about 2020sf plus the Walk-out Basement about 800sf, 4 bedroom, 2.5 Bath 2 Car garage, Walk-out Basement, Deck, Hardwood Floor, 3 story, Modern kitchen, Granite Countertop, Big master Bedroom, walk-in closet, Living and Dinning. Harwood Floor, Carpet. Furniture can be included with a negotiable price, near City Of Roanoke, shops, entertainment, VA Tech, Hollins U, I-81.
Tenants pay all utilities, cable, internet, phone, take care lawn, interior & exterior maintenance, repair deductible $100.
House for rent
Accepts Zillow applicationsSpecial offer
$2,500/mo
8366 Leighburn Dr, Roanoke, VA 24019
4beds
2,010sqft
Price may not include required fees and charges.
Single family residence
Available Sat Aug 30 2025
Cats, small dogs OK
Central air
In unit laundry
Detached parking
Forced air, heat pump
What's special
Walk-out basementBig master bedroomLiving and dinningHardwood floorWalk-in closetGranite countertopModern kitchen
- 39 days
- on Zillow |
- -- |
- -- |
Travel times
Facts & features
Interior
Bedrooms & bathrooms
- Bedrooms: 4
- Bathrooms: 3
- Full bathrooms: 2
- 1/2 bathrooms: 1
Heating
- Forced Air, Heat Pump
Cooling
- Central Air
Appliances
- Included: Dishwasher, Dryer, Microwave, Oven, Refrigerator, Washer
- Laundry: In Unit
Features
- Flooring: Carpet, Hardwood, Tile
- Furnished: Yes
Interior area
- Total interior livable area: 2,010 sqft
Property
Parking
- Parking features: Detached
- Details: Contact manager
Features
- Exterior features: Cable not included in rent, Heating system: Forced Air, Internet not included in rent, No Utilities included in rent, Telephone not included in rent
Details
- Parcel number: 026080910000000
Construction
Type & style
- Home type: SingleFamily
- Property subtype: Single Family Residence
Community & HOA
Location
- Region: Roanoke
Financial & listing details
- Lease term: 1 Year
Price history
| Date | Event | Price |
|---|---|---|
| 8/14/2025 | Price change | $2,500-10.7%$1/sqft |
Source: Zillow Rentals | ||
| 8/1/2025 | Sold | $330,000-12.7%$164/sqft |
Source: | ||
| 7/19/2025 | Price change | $378,000-0.5%$188/sqft |
Source: | ||
| 7/11/2025 | Price change | $2,800-6.7%$1/sqft |
Source: Zillow Rentals | ||
| 7/2/2025 | Listed for rent | $3,000$1/sqft |
Source: RVAR #918832 | ||
Neighborhood: 24019
- Special offer! get $100.00Expires August 24, 2025
![[object Object]](https://photos.zillowstatic.com/fp/43c7dcfae24d51db12ed306033cc4b51-p_i.jpg)
