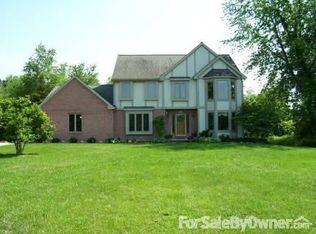Sold for $265,000
$265,000
8366 Summerfield Rd, Petersburg, MI 49270
3beds
1,440sqft
Single Family Residence
Built in 1960
6.58 Acres Lot
$300,700 Zestimate®
$184/sqft
$1,686 Estimated rent
Home value
$300,700
$274,000 - $325,000
$1,686/mo
Zestimate® history
Loading...
Owner options
Explore your selling options
What's special
HOUSE AND ADJOINING LOT 8.98 ACRES WERE APPRAISED AT $355,00 AND CAN BE BOUGHT TOGETHER. Survey is in associated docs. The adjoining lot is listed at $75,900. Loads is potential on this beautiful 6.58 acre lot, partially wooded. Buy both and have over 15 acres of country splendor. Second garage has 11x20 lien to shop area. Home has huge family room with 3 season porch with propane wall heater. Front screened in porch. Bring your ideas to this one!
Zillow last checked: 8 hours ago
Listing updated: July 18, 2023 at 02:27pm
Listed by:
Jeanee Gilson 517-403-5006,
Michigan Living Real Estate
Bought with:
, 6501410983
Base Camp Country Real Estate Inc. - I
Source: MiRealSource,MLS#: 50112681 Originating MLS: Lenawee County Association of REALTORS
Originating MLS: Lenawee County Association of REALTORS
Facts & features
Interior
Bedrooms & bathrooms
- Bedrooms: 3
- Bathrooms: 1
- Full bathrooms: 1
- Main level bathrooms: 1
- Main level bedrooms: 3
Bedroom 1
- Features: Carpet
- Level: Main
- Area: 90
- Dimensions: 9 x 10
Bedroom 2
- Features: Wood
- Level: Main
- Area: 100
- Dimensions: 10 x 10
Bedroom 3
- Features: Wood
- Level: Main
- Area: 90
- Dimensions: 9 x 10
Bathroom 1
- Level: Main
Family room
- Features: Carpet
- Level: Main
- Area: 506
- Dimensions: 23 x 22
Kitchen
- Features: Carpet
- Level: Main
- Area: 140
- Dimensions: 14 x 10
Living room
- Features: Carpet
- Level: Main
- Area: 195
- Dimensions: 13 x 15
Heating
- Forced Air, Propane
Cooling
- Central Air
Appliances
- Included: Range/Oven, Refrigerator
- Laundry: First Floor Laundry, Laundry Room, Main Level
Features
- Eat-in Kitchen
- Flooring: Carpet, Wood, Vinyl
- Windows: Window Treatments
- Basement: Crawl Space
- Has fireplace: No
Interior area
- Total structure area: 1,440
- Total interior livable area: 1,440 sqft
- Finished area above ground: 1,440
- Finished area below ground: 0
Property
Parking
- Total spaces: 3
- Parking features: 3 or More Spaces, Garage, Attached, Electric in Garage, Garage Door Opener, Off Street
- Attached garage spaces: 2
Features
- Levels: One
- Stories: 1
- Patio & porch: Porch
- Exterior features: Garden
- Has view: Yes
- View description: Rural View
- Waterfront features: None
- Body of water: None
- Frontage type: Road
- Frontage length: 230
Lot
- Size: 6.58 Acres
- Dimensions: 230 x 1286 x 221 x 1264
- Features: Rural, Wooded
Details
- Additional structures: Shed(s), Second Garage, Workshop
- Parcel number: 1413602500
- Zoning description: Residential
- Special conditions: Private
Construction
Type & style
- Home type: SingleFamily
- Architectural style: Ranch
- Property subtype: Single Family Residence
Materials
- Vinyl Siding
Condition
- New construction: No
- Year built: 1960
Utilities & green energy
- Electric: 100 Amp Service
- Sewer: Septic Tank
- Water: Private Well
- Utilities for property: Electricity Connected, Natural Gas Available, Propane, Propane Tank Leased
Community & neighborhood
Location
- Region: Petersburg
- Subdivision: None
Other
Other facts
- Listing agreement: Exclusive Right To Sell
- Listing terms: Cash,Conventional
- Road surface type: Paved
Price history
| Date | Event | Price |
|---|---|---|
| 7/18/2023 | Sold | $265,000-5.3%$184/sqft |
Source: | ||
| 7/11/2023 | Pending sale | $279,900$194/sqft |
Source: | ||
| 6/23/2023 | Contingent | $279,900$194/sqft |
Source: | ||
| 6/19/2023 | Listed for sale | $279,900$194/sqft |
Source: | ||
Public tax history
| Year | Property taxes | Tax assessment |
|---|---|---|
| 2025 | $3,314 +47.5% | $123,100 +4.7% |
| 2024 | $2,248 +5% | $117,600 +12.4% |
| 2023 | $2,141 +1% | $104,600 +10.7% |
Find assessor info on the county website
Neighborhood: 49270
Nearby schools
GreatSchools rating
- 6/10Summerfield Elementary SchoolGrades: PK-6Distance: 5.5 mi
- 7/10Summerfield Junior/Senior High SchoolGrades: 7-12Distance: 5.6 mi
Schools provided by the listing agent
- District: Summerfield School District
Source: MiRealSource. This data may not be complete. We recommend contacting the local school district to confirm school assignments for this home.
Get a cash offer in 3 minutes
Find out how much your home could sell for in as little as 3 minutes with a no-obligation cash offer.
Estimated market value$300,700
Get a cash offer in 3 minutes
Find out how much your home could sell for in as little as 3 minutes with a no-obligation cash offer.
Estimated market value
$300,700
