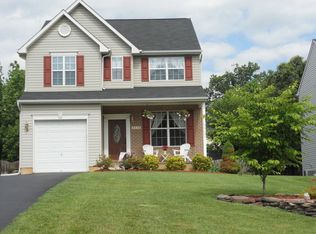Sold for $590,000
$590,000
8366 Wb And A Rd, Severn, MD 21144
4beds
2,080sqft
Single Family Residence
Built in 2006
7,755 Square Feet Lot
$589,200 Zestimate®
$284/sqft
$2,992 Estimated rent
Home value
$589,200
$548,000 - $630,000
$2,992/mo
Zestimate® history
Loading...
Owner options
Explore your selling options
What's special
**Open House - Sunday, 9/21, 12-2 pm** Welcome to this picture perfect home! The current owners have lovingly maintained and updated this home so you can move in and enjoy right away! Among the recent updates are a new roof, HVAC, paint, and appliances. The main level features a spacious kitchen with granite countertops and new stainless steel appliances, as well as formal living/office and dining room, and powder room. Four large bedrooms and two full baths complete the upper level with the highlight being a generous primary suite with walk-in closet and huge full bath. The lower level is a blank canvas complete with a full bath rough in. Enjoy the picture perfect fully fenced yard with deck and shed. Amazing location that's close to everything yet private and serene!
Zillow last checked: 8 hours ago
Listing updated: October 27, 2025 at 11:13am
Listed by:
Jim Schaecher 301-928-4246,
Keller Williams Flagship,
Listing Team: Jim Schaecher Group Of Keller Williams Flagship
Bought with:
Kara Shaffer, 633377
Engel & Volkers Annapolis
Source: Bright MLS,MLS#: MDAA2126058
Facts & features
Interior
Bedrooms & bathrooms
- Bedrooms: 4
- Bathrooms: 3
- Full bathrooms: 2
- 1/2 bathrooms: 1
- Main level bathrooms: 1
Basement
- Area: 1040
Heating
- Heat Pump, Electric
Cooling
- Central Air, Ceiling Fan(s), Electric
Appliances
- Included: Microwave, Dishwasher, Dryer, Oven/Range - Electric, Refrigerator, Stainless Steel Appliance(s), Washer, Water Heater, Electric Water Heater
- Laundry: In Basement, Has Laundry, Dryer In Unit, Washer In Unit
Features
- Soaking Tub, Bathroom - Stall Shower, Bathroom - Tub Shower, Breakfast Area, Ceiling Fan(s), Chair Railings, Combination Kitchen/Living, Crown Molding, Open Floorplan, Formal/Separate Dining Room, Eat-in Kitchen, Kitchen - Gourmet, Kitchen - Table Space, Primary Bath(s), Recessed Lighting, Upgraded Countertops, Walk-In Closet(s)
- Flooring: Ceramic Tile, Carpet, Hardwood, Wood
- Basement: Full,Connecting Stairway,Interior Entry,Exterior Entry,Rough Bath Plumb,Space For Rooms,Unfinished,Walk-Out Access,Partial,Windows
- Number of fireplaces: 1
- Fireplace features: Glass Doors, Mantel(s), Wood Burning
Interior area
- Total structure area: 3,120
- Total interior livable area: 2,080 sqft
- Finished area above ground: 2,080
- Finished area below ground: 0
Property
Parking
- Total spaces: 6
- Parking features: Garage Faces Front, Garage Door Opener, Asphalt, Attached, Driveway
- Attached garage spaces: 2
- Uncovered spaces: 4
Accessibility
- Accessibility features: Other
Features
- Levels: Three
- Stories: 3
- Patio & porch: Deck, Porch
- Exterior features: Extensive Hardscape
- Pool features: None
- Fencing: Board,Privacy,Back Yard
Lot
- Size: 7,755 sqft
Details
- Additional structures: Above Grade, Below Grade, Outbuilding
- Parcel number: 020432200497310
- Zoning: R2
- Special conditions: Standard
Construction
Type & style
- Home type: SingleFamily
- Architectural style: Colonial
- Property subtype: Single Family Residence
Materials
- Brick, Combination
- Foundation: Concrete Perimeter
Condition
- Excellent
- New construction: No
- Year built: 2006
Utilities & green energy
- Sewer: Public Sewer
- Water: Public
Community & neighborhood
Location
- Region: Severn
- Subdivision: Grande View Park
Other
Other facts
- Listing agreement: Exclusive Right To Sell
- Ownership: Fee Simple
Price history
| Date | Event | Price |
|---|---|---|
| 10/27/2025 | Sold | $590,000-1.7%$284/sqft |
Source: | ||
| 9/23/2025 | Pending sale | $600,000$288/sqft |
Source: | ||
| 9/11/2025 | Listed for sale | $600,000+27%$288/sqft |
Source: | ||
| 3/28/2006 | Sold | $472,521-32.5%$227/sqft |
Source: Public Record Report a problem | ||
| 4/22/2005 | Sold | $700,000+180%$337/sqft |
Source: Public Record Report a problem | ||
Public tax history
| Year | Property taxes | Tax assessment |
|---|---|---|
| 2025 | -- | $472,200 +5.8% |
| 2024 | $4,886 +6.5% | $446,200 +6.2% |
| 2023 | $4,589 +11.4% | $420,200 +6.6% |
Find assessor info on the county website
Neighborhood: 21144
Nearby schools
GreatSchools rating
- 8/10Ridgeway Elementary SchoolGrades: K-5Distance: 0.6 mi
- 4/10Old Mill Middle NorthGrades: 6-8Distance: 3.4 mi
- NACenter Of Applied Technology-NorthGrades: Distance: 2.4 mi
Schools provided by the listing agent
- Elementary: Ridgeway
- Middle: Old Mill Middle South
- High: Old Mill
- District: Anne Arundel County Public Schools
Source: Bright MLS. This data may not be complete. We recommend contacting the local school district to confirm school assignments for this home.
Get a cash offer in 3 minutes
Find out how much your home could sell for in as little as 3 minutes with a no-obligation cash offer.
Estimated market value$589,200
Get a cash offer in 3 minutes
Find out how much your home could sell for in as little as 3 minutes with a no-obligation cash offer.
Estimated market value
$589,200
