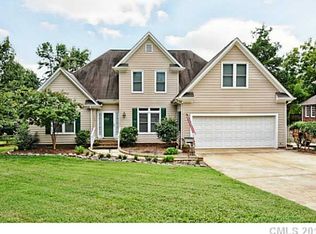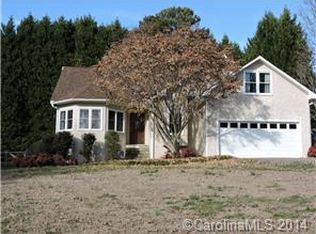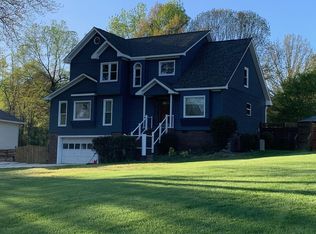Closed
$483,500
8368 Fairfield Forest Rd, Denver, NC 28037
3beds
1,978sqft
Single Family Residence
Built in 1991
0.62 Acres Lot
$481,400 Zestimate®
$244/sqft
$2,347 Estimated rent
Home value
$481,400
$433,000 - $534,000
$2,347/mo
Zestimate® history
Loading...
Owner options
Explore your selling options
What's special
Welcome home to this beautifully maintained 3-bedroom, 2-bath full-brick ranch, perfectly situated on over half an acre in one of Denver’s most desirable areas. This home offers the best of both worlds — peaceful, spacious living with unbeatable convenience to shopping, restaurants, entertainment, and more. Inside, you’ll find a meticulously cared-for interior with a flowing floor plan, ideal for everyday living and entertaining. The exterior boasts timeless curb appeal with mature landscaping and plenty of room to enjoy the outdoors. With no HOA, you’ll appreciate the freedom to personalize your property to suit your lifestyle. Schedule your private tour today and see all this incredible home has to offer!
Zillow last checked: 8 hours ago
Listing updated: June 30, 2025 at 09:00am
Listing Provided by:
Tyler Grossnickle Tyler.Grossnickle@allentate.com,
Howard Hanna Allen Tate Mooresville/LKN
Bought with:
Ashlyn Austin
RE/MAX Executive
Source: Canopy MLS as distributed by MLS GRID,MLS#: 4251770
Facts & features
Interior
Bedrooms & bathrooms
- Bedrooms: 3
- Bathrooms: 2
- Full bathrooms: 2
- Main level bedrooms: 3
Primary bedroom
- Level: Main
Bedroom s
- Level: Main
Bedroom s
- Level: Main
Bedroom s
- Level: Main
Bathroom full
- Level: Main
Den
- Level: Main
Dining area
- Level: Main
Dining room
- Level: Main
Flex space
- Level: Main
Laundry
- Level: Main
Living room
- Level: Main
Heating
- Central, Heat Pump
Cooling
- Central Air
Appliances
- Included: Microwave, Dishwasher, Disposal, Electric Cooktop, Electric Oven, Electric Range, Electric Water Heater, Exhaust Fan, Oven, Plumbed For Ice Maker, Refrigerator
- Laundry: Laundry Room
Features
- Flooring: Carpet, Vinyl, Wood
- Doors: Insulated Door(s), Screen Door(s)
- Has basement: No
- Attic: Pull Down Stairs
- Fireplace features: Living Room
Interior area
- Total structure area: 1,978
- Total interior livable area: 1,978 sqft
- Finished area above ground: 1,978
- Finished area below ground: 0
Property
Parking
- Total spaces: 2
- Parking features: Driveway, Attached Garage, Garage Door Opener, Garage Faces Side, Garage on Main Level
- Attached garage spaces: 2
- Has uncovered spaces: Yes
Features
- Levels: One
- Stories: 1
- Patio & porch: Covered, Deck, Enclosed, Front Porch, Patio, Rear Porch, Screened
- Fencing: Fenced,Back Yard,Partial
Lot
- Size: 0.62 Acres
- Features: Level, Open Lot, Private, Wooded
Details
- Parcel number: 52803
- Zoning: R-14
- Special conditions: Standard
Construction
Type & style
- Home type: SingleFamily
- Property subtype: Single Family Residence
Materials
- Brick Full
- Foundation: Crawl Space
- Roof: Shingle
Condition
- New construction: No
- Year built: 1991
Utilities & green energy
- Sewer: Septic Installed
- Water: City
- Utilities for property: Cable Available, Cable Connected, Wired Internet Available
Community & neighborhood
Location
- Region: Denver
- Subdivision: Westport
Other
Other facts
- Listing terms: Cash,Conventional,FHA,USDA Loan,VA Loan
- Road surface type: Concrete, Paved
Price history
| Date | Event | Price |
|---|---|---|
| 6/20/2025 | Sold | $483,500-6.1%$244/sqft |
Source: | ||
| 5/1/2025 | Listed for sale | $515,000$260/sqft |
Source: | ||
Public tax history
| Year | Property taxes | Tax assessment |
|---|---|---|
| 2025 | $3,122 +1.1% | $493,626 |
| 2024 | $3,089 | $493,626 |
| 2023 | $3,089 +39.8% | $493,626 +74.2% |
Find assessor info on the county website
Neighborhood: 28037
Nearby schools
GreatSchools rating
- 7/10St James Elementary SchoolGrades: PK-5Distance: 2.6 mi
- 6/10North Lincoln MiddleGrades: 6-8Distance: 7.9 mi
- 6/10North Lincoln High SchoolGrades: 9-12Distance: 8.1 mi
Schools provided by the listing agent
- Elementary: St. James
- Middle: North Lincoln
- High: North Lincoln
Source: Canopy MLS as distributed by MLS GRID. This data may not be complete. We recommend contacting the local school district to confirm school assignments for this home.
Get a cash offer in 3 minutes
Find out how much your home could sell for in as little as 3 minutes with a no-obligation cash offer.
Estimated market value$481,400
Get a cash offer in 3 minutes
Find out how much your home could sell for in as little as 3 minutes with a no-obligation cash offer.
Estimated market value
$481,400


