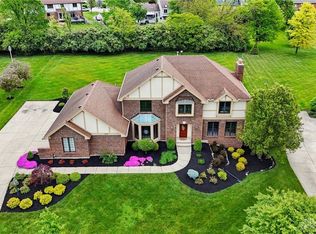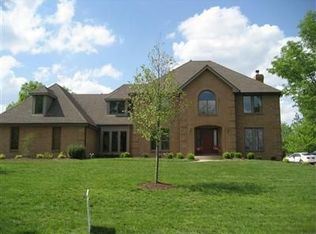Sold for $624,900
$624,900
8368 Innsbrook Ln, Springboro, OH 45066
4beds
4,543sqft
Single Family Residence
Built in 1984
0.58 Acres Lot
$724,900 Zestimate®
$138/sqft
$5,220 Estimated rent
Home value
$724,900
$674,000 - $790,000
$5,220/mo
Zestimate® history
Loading...
Owner options
Explore your selling options
What's special
Situated on an over half acre lot, this former Homearama home by Greg Vreeland offers over 4,500 finished sqft, tons of updates, inground buckeye pool, finished basement, and FOUR car garage! The flagstone walkway leads into the soaring 2 story entry featuring hardwood floors and views of the gorgeous crown-molding details in every direction. Front formal dining room with wainscot detailing. Formal living room opposite the dining room. The remodeled eat in kitchen (2020) showcases 42" cabinets, granite countertops, large island, custom farmhouse sink, stainless steel appliances including a dual range Bosch stove, and walk in pantry. Adjacent oversized great room with stunning wood panel walls, floor to ceiling stone fireplace, and wet bar. Spacious second floor primary suite boasts soaring vaulted ceilings, private balcony, and a massive ensuite. Double vanity with tons of storage, custom tile walk in shower, heated floors, tub, and walk in closet. Three additional large upstairs bedrooms and full bath with a double sink vanity. Even more living space offered by the finished basement! The designated study features all cherry builtins. Open rec room with fireplace and wet bar. Two more finished bonus rooms, full bath, and ample storage space. Desirable FOUR car garage! Fourth bay is heated. The "wow" of this home continues into the backyard oasis. Mature landscaping and expansive deck overlook the inground Buckeye pool. New epoxy paint and pump (2023), 3 year old pool cover, Polaris pool vac and titanium heater. All exterior light fixtures are custom made! Additional major updates include new roof 2023, water heater (~2 years old), Kinetico water softener, Trane HVAC - new blower and electricals Spring 2023, and more! This stunning home is a MUST SEE!
Zillow last checked: 8 hours ago
Listing updated: February 15, 2024 at 12:24pm
Listed by:
Austin R Castro (937)439-4500,
Coldwell Banker Heritage
Bought with:
Kelli Kelley, 2017002327
Keller Williams Community Part
Source: DABR MLS,MLS#: 900736 Originating MLS: Dayton Area Board of REALTORS
Originating MLS: Dayton Area Board of REALTORS
Facts & features
Interior
Bedrooms & bathrooms
- Bedrooms: 4
- Bathrooms: 4
- Full bathrooms: 3
- 1/2 bathrooms: 1
- Main level bathrooms: 1
Primary bedroom
- Level: Second
- Dimensions: 14 x 21
Bedroom
- Level: Second
- Dimensions: 15 x 12
Bedroom
- Level: Second
- Dimensions: 15 x 14
Bedroom
- Level: Second
- Dimensions: 10 x 14
Breakfast room nook
- Level: Main
- Dimensions: 11 x 18
Dining room
- Level: Main
- Dimensions: 12 x 14
Entry foyer
- Level: Main
- Dimensions: 13 x 15
Great room
- Level: Main
- Dimensions: 25 x 17
Kitchen
- Level: Main
- Dimensions: 15 x 15
Laundry
- Level: Basement
- Dimensions: 7 x 8
Living room
- Level: Main
- Dimensions: 13 x 17
Mud room
- Level: Main
- Dimensions: 9 x 9
Office
- Level: Basement
- Dimensions: 13 x 18
Other
- Level: Basement
- Dimensions: 18 x 15
Other
- Level: Basement
- Dimensions: 11 x 15
Recreation
- Level: Basement
- Dimensions: 30 x 17
Heating
- Forced Air, Natural Gas
Cooling
- Central Air
Appliances
- Included: Dishwasher, Disposal, Microwave, Range, Refrigerator, Water Softener, Gas Water Heater
Features
- Wet Bar, Ceiling Fan(s), Granite Counters, Jetted Tub, Kitchen Island, Kitchen/Family Room Combo, Remodeled, Vaulted Ceiling(s), Bar, Walk-In Closet(s)
- Basement: Full,Finished
- Number of fireplaces: 2
- Fireplace features: Two
Interior area
- Total structure area: 4,543
- Total interior livable area: 4,543 sqft
Property
Parking
- Total spaces: 4
- Parking features: Attached, Four or more Spaces, Garage, Garage Door Opener, Heated Garage, Storage
- Attached garage spaces: 4
Features
- Levels: Two
- Stories: 2
- Patio & porch: Deck, Patio, Porch
- Exterior features: Deck, Fence, Sprinkler/Irrigation, Pool, Porch, Patio
- Pool features: In Ground
Lot
- Size: 0.58 Acres
Details
- Parcel number: 04081760010
- Zoning: Residential
- Zoning description: Residential
Construction
Type & style
- Home type: SingleFamily
- Architectural style: Traditional
- Property subtype: Single Family Residence
Materials
- Brick, Cedar
Condition
- Year built: 1984
Utilities & green energy
- Electric: 220 Volts in Garage
- Water: Public
- Utilities for property: Natural Gas Available, Sewer Available, Water Available
Community & neighborhood
Security
- Security features: Smoke Detector(s)
Location
- Region: Springboro
- Subdivision: Woodland Greens 2-2
HOA & financial
HOA
- Has HOA: Yes
- HOA fee: $175 annually
Other
Other facts
- Listing terms: Conventional,FHA,VA Loan
Price history
| Date | Event | Price |
|---|---|---|
| 2/15/2024 | Sold | $624,900$138/sqft |
Source: | ||
| 1/10/2024 | Pending sale | $624,900$138/sqft |
Source: DABR MLS #900736 Report a problem | ||
| 11/28/2023 | Listed for sale | $624,900$138/sqft |
Source: DABR MLS #900736 Report a problem | ||
| 11/25/2023 | Listing removed | $624,900$138/sqft |
Source: | ||
| 11/15/2023 | Price change | $624,900-3.8%$138/sqft |
Source: DABR MLS #892191 Report a problem | ||
Public tax history
| Year | Property taxes | Tax assessment |
|---|---|---|
| 2024 | $8,265 +12.6% | $203,260 +26.7% |
| 2023 | $7,338 +1.4% | $160,450 |
| 2022 | $7,236 +7.1% | $160,450 |
Find assessor info on the county website
Neighborhood: 45066
Nearby schools
GreatSchools rating
- 7/10Springboro Intermediate SchoolGrades: 6Distance: 1.6 mi
- 9/10Springboro High SchoolGrades: 9-12Distance: 2.9 mi
- NAClearcreek Elementary SchoolGrades: PK-1Distance: 1.7 mi
Schools provided by the listing agent
- District: Springboro
Source: DABR MLS. This data may not be complete. We recommend contacting the local school district to confirm school assignments for this home.
Get a cash offer in 3 minutes
Find out how much your home could sell for in as little as 3 minutes with a no-obligation cash offer.
Estimated market value$724,900
Get a cash offer in 3 minutes
Find out how much your home could sell for in as little as 3 minutes with a no-obligation cash offer.
Estimated market value
$724,900

