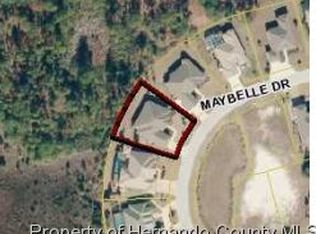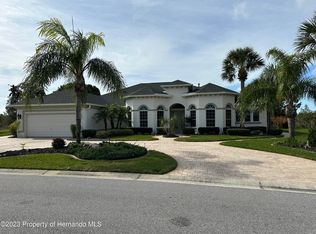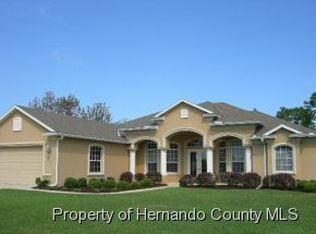Sold for $654,000 on 07/25/24
$654,000
8369 Maybelle Dr, Weeki Wachee, FL 34613
3beds
3,243sqft
Single Family Residence
Built in 2005
0.3 Acres Lot
$622,900 Zestimate®
$202/sqft
$3,668 Estimated rent
Home value
$622,900
$542,000 - $716,000
$3,668/mo
Zestimate® history
Loading...
Owner options
Explore your selling options
What's special
Stunning 2005 Addison Grand Cypress pool home on one third acre backing to very quiet and peaceful preserve wetlands. This beautifully updated home has NEW FLOORING (2021), NEW DOUBLE PANE WINDOWS AND DOORS THROUGHOUT (2023), NEW GENERAC GENERATOR (2021) NEW A/C (2022), FRESHLY PAINTED EXTERIOR (2021), FRESHLY PAINTED INTERIOR (2022). This home has wonderful curb appeal with paver brick driveway/walkway/lanai/pool deck, stone in the professionally landscaped beds, auto screening on 2 of the 3 garage doors. Oversized heated pool and spa with Diamond Brite finish. Beautiful new entry door with sidelights. 3 bedrooms+den+exercise room/3 baths/3 car garage. Living/formal dining/family room (with fireplace) floor plan. High flat 10 ft. and 12 ft. ceilings, beautiful crown molding, luxury vinyl/travertine/20 inch tile flooring, 8 ft. doors, designer lighting throughout. The kitchen has a walk-in pantry, wet bar, granite counters, stainless steel appliances, abundant cabinets, included in sale is the custom granite breakfast table matching the kitchen counters. The large laundry has cabinets and washer and dryer included. The comfortable den has French doors. The oversized master bedroom has a sitting area and double tray ceiling with downlights, wall sconces. There is an exercise room with double door entry off of the sitting room, twin California closets are walk-in, master bath with granite counters, dual vanities, separate Jacuzzi tub and steam shower. Surround sound speakers and closet for music system. Water softener. 3243 living sq. ft., 4271 total sq. ft. HOA fees include cable and high speed internet. Glen Lakes is a wonderful gated, golf course community and the required social membership gives access to the clubhouse, restaurant, bar, Jr. Olympic size heated pool/spa, fitness center, clay tennis courts, pickleball courts and a vast array of social clubs. Golf memberships also available.
Zillow last checked: 8 hours ago
Listing updated: November 15, 2024 at 08:10pm
Listed by:
Ralph W. Paulsen 352-650-4392,
REMAX Marketing Specialists
Bought with:
NON MEMBER
NON MEMBER
Source: HCMLS,MLS#: 2237574
Facts & features
Interior
Bedrooms & bathrooms
- Bedrooms: 3
- Bathrooms: 3
- Full bathrooms: 3
Primary bedroom
- Area: 360
- Dimensions: 24x15
Primary bedroom
- Area: 360
- Dimensions: 24x15
Bedroom 2
- Area: 154
- Dimensions: 14x11
Bedroom 2
- Area: 154
- Dimensions: 14x11
Bedroom 3
- Area: 154
- Dimensions: 14x11
Bedroom 3
- Area: 154
- Dimensions: 14x11
Den
- Area: 144
- Dimensions: 12x12
Den
- Area: 144
- Dimensions: 12x12
Dining room
- Area: 144
- Dimensions: 12x12
Dining room
- Area: 144
- Dimensions: 12x12
Family room
- Area: 330
- Dimensions: 15x22
Family room
- Area: 330
- Dimensions: 15x22
Kitchen
- Area: 255
- Dimensions: 17x15
Kitchen
- Area: 255
- Dimensions: 17x15
Living room
- Area: 256
- Dimensions: 16x16
Living room
- Area: 256
- Dimensions: 16x16
Other
- Description: Exercise Room Off Of Master
- Area: 110
- Dimensions: 11x10
Other
- Description: Exercise Room Off Of Master
- Area: 110
- Dimensions: 11x10
Heating
- Central, Electric
Cooling
- Central Air, Electric
Appliances
- Included: Dishwasher, Dryer, Electric Oven, Microwave, Refrigerator, Washer, Water Softener Owned
Features
- Breakfast Bar, Ceiling Fan(s), Double Vanity, Kitchen Island, Pantry, Primary Bathroom -Tub with Separate Shower, Walk-In Closet(s), Wet Bar, Split Plan
- Flooring: Stone, Vinyl
- Has fireplace: Yes
- Fireplace features: Gas, Other
Interior area
- Total structure area: 3,243
- Total interior livable area: 3,243 sqft
Property
Parking
- Total spaces: 3
- Parking features: Garage Door Opener
- Garage spaces: 3
Features
- Stories: 1
- Patio & porch: Front Porch, Patio
- Has private pool: Yes
- Pool features: Electric Heat, In Ground, Screen Enclosure
- Has spa: Yes
- Spa features: Bath, Heated, In Ground, Private
- Has view: Yes
- View description: Protected Preserve
Lot
- Size: 0.30 Acres
- Features: Greenbelt
Details
- Parcel number: R14 222 17 1866 0000 0050
- Zoning: PDP
- Zoning description: Planned Development Project
Construction
Type & style
- Home type: SingleFamily
- Architectural style: Contemporary
- Property subtype: Single Family Residence
Materials
- Block, Concrete, Stucco
- Roof: Shingle
Condition
- New construction: No
- Year built: 2005
Utilities & green energy
- Electric: Underground
- Sewer: Public Sewer
- Water: Public
- Utilities for property: Cable Available, Electricity Available
Community & neighborhood
Location
- Region: Weeki Wachee
- Subdivision: Glen Lakes Ph 2 Unit U
HOA & financial
HOA
- Has HOA: Yes
- HOA fee: $154 monthly
- Amenities included: Clubhouse, Fitness Center, Gated, Golf Course, Park, Pool, Security, Spa/Hot Tub, Tennis Court(s), Other
- Services included: Cable TV, Maintenance Grounds, Security, Other
Other
Other facts
- Listing terms: Cash,Conventional,Lease Option,VA Loan
- Road surface type: Paved
Price history
| Date | Event | Price |
|---|---|---|
| 7/25/2024 | Sold | $654,000+0.9%$202/sqft |
Source: | ||
| 6/24/2024 | Pending sale | $648,000$200/sqft |
Source: | ||
| 3/28/2024 | Listed for sale | $648,000$200/sqft |
Source: | ||
Public tax history
| Year | Property taxes | Tax assessment |
|---|---|---|
| 2024 | $4,440 +2.3% | $312,118 +3% |
| 2023 | $4,341 +0.4% | $303,027 +3% |
| 2022 | $4,324 -1% | $294,201 +3% |
Find assessor info on the county website
Neighborhood: North Weeki Wachee
Nearby schools
GreatSchools rating
- 5/10Winding Waters K-8Grades: PK-8Distance: 3.2 mi
- 3/10Weeki Wachee High SchoolGrades: 9-12Distance: 3 mi
Schools provided by the listing agent
- Elementary: Winding Waters K-8
- Middle: Winding Waters K-8
- High: Weeki Wachee
Source: HCMLS. This data may not be complete. We recommend contacting the local school district to confirm school assignments for this home.
Get a cash offer in 3 minutes
Find out how much your home could sell for in as little as 3 minutes with a no-obligation cash offer.
Estimated market value
$622,900
Get a cash offer in 3 minutes
Find out how much your home could sell for in as little as 3 minutes with a no-obligation cash offer.
Estimated market value
$622,900


