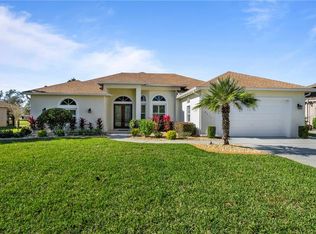Spectacular and pristine 2007 Addison built Custom Grand Cypress pool home located on the 15th fairway of Glen Lakes Golf & Country Club. Drive up to this breathtaking home and be greeted by a circular paver brick drive, tile roof, beautiful professional landscaping with stone and Curb-A-Lawn and irrigation well, full house gutters, power screened, side pocket and oversized (33 ft. x 24 ft.) 2 car+golf cart garage, tile roof, etched glass double front entry doors. Overlooking the golf course is a screened paver brick lanai, a large patio with plenty of room for chairs and umbrellas and gas heated Diamond Brite pool and spa, twin A/Cs. 3 bedrooms+den/3 baths/living room/formal dining/family room floor plan, 10 ft. and 12 ft. high flat ceilings throughout, 8 ft. doors throughout, central vac, split bedroom plan. The living room/formal dining/family rooms have beautiful tile and the dining room/family rooms have Plantation shutters and a gas fireplace, gorgeous crown molding in all living areas. The gourmet kitchen will satisfy the most experienced cook with stainless steel appliances, double convection ovens, gas cooktop, large center aisle, granite counters and backsplash, abundant 42 inch wood cabinets, matching wood covered refrigerator, walk-in pantry, breakfast bar and breakfast nook. Large master suite with sitting area, double crown molding, twin walk-in California closets, large walk-in shower and separate garden tub, granite counters with wood cabinets, double vanities with abundant storage. Bedroom 2 is en suite with walk-in shower, granite counter and wood cabinets. Bedroom 3 is en suite with tub and granite counter and wood cabinets. Enter the den through the double French doors with tray ceiling and Plantation shutters. The laundry room has a window, plenty of cabinets, laundry sink and washer/dryer included. This is truly a move-in ready home. Glen Lakes is a wonderful gated, golf course community and the required social membership gives access to the Club house, restaurant, bar, Jr. Olympic size heated pool/spa, fitness center, clay tennis courts, pickle ball courts and a vast array of social clubs. Golf memberships are also available. 3069 living sq. ft., 4292 total sq. ft.
This property is off market, which means it's not currently listed for sale or rent on Zillow. This may be different from what's available on other websites or public sources.
