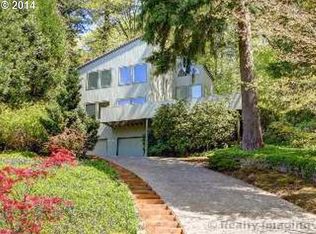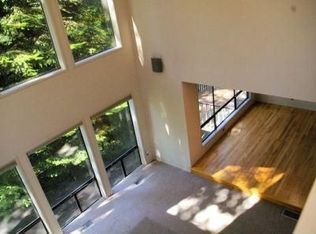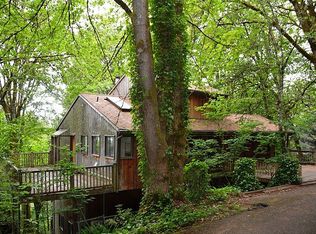Sold
$1,450,000
8369 SW Mapleridge Dr, Portland, OR 97225
4beds
3,479sqft
Residential, Single Family Residence
Built in 1983
0.32 Acres Lot
$1,389,000 Zestimate®
$417/sqft
$4,056 Estimated rent
Home value
$1,389,000
$1.31M - $1.49M
$4,056/mo
Zestimate® history
Loading...
Owner options
Explore your selling options
What's special
Discover stunning modern architecture surrounded by nature, nestled in the sought-after West Haven-Sylvan hills. This tranquil retreat, designed by the legendary Bob Thompson, offers panoramic views of the majestic coast range, lush forest and spectacular sunsets from every window and multiple decks. Its sleek and thoughtful design seamlessly combines form and function that ensures privacy and abundant light throughout while blending with nature in perfect harmony. Modern eat-in kitchen has S/S appliances- 5-burner cook top w/downdraft, built-in double wall ovens, microwave, dishwasher and SubZero refrigerator. Updated powder room and remodeled guest bath. All lower bedrooms open to decks. The private primary ensuite bedroom has a large walk-in closet and built-ins. Gleaming stained oak hardwoods on main level. Spacious dedicated office and 4th bedroom/office are on the upper level. The wine cellar accommodates 700+ bottles plus storage. In addition, there is custom art lighting, a whole house natural gas generator, newer electrical panel as well as a level 2 EV circuit with outlet installed. Elegant and sophisticated, this home offers a timeless and modern ambience perfect for entertaining, indoors and out or quiet moments surrounded by natural beauty on its .32 acre lot. This Portland address in Washington County is just minutes from the energy of downtown Portland, the Pearl and Beaverton, superb dining, shopping, hospitals, high tech corridor and parks/trails. More than a home, this is a rare opportunity to experience architectural brilliance in one of Portland's most coveted neighborhoods. Welcome to your private sanctuary, where every day feels like a retreat.
Zillow last checked: 8 hours ago
Listing updated: October 15, 2024 at 05:45pm
Listed by:
Roberta Tawell 503-358-2851,
Windermere Realty Trust
Bought with:
Lee Davies, 851200114
ELEETE Real Estate
Source: RMLS (OR),MLS#: 24693511
Facts & features
Interior
Bedrooms & bathrooms
- Bedrooms: 4
- Bathrooms: 3
- Full bathrooms: 2
- Partial bathrooms: 1
- Main level bathrooms: 1
Primary bedroom
- Features: Builtin Features, Closet Organizer, Deck, Ensuite, Quartz, Walkin Closet, Walkin Shower, Wallto Wall Carpet
- Level: Lower
Bedroom 2
- Features: Closet Organizer, Deck, Wallto Wall Carpet
- Level: Lower
Bedroom 3
- Features: Closet Organizer, Deck, Wallto Wall Carpet
- Level: Lower
Bedroom 4
- Features: Closet Organizer, Wallto Wall Carpet
- Level: Upper
Dining room
- Features: Formal, Hardwood Floors
- Level: Main
Family room
- Features: Skylight, Wallto Wall Carpet
- Level: Lower
Kitchen
- Features: Appliance Garage, Builtin Refrigerator, Cook Island, Dishwasher, Disposal, Down Draft, Eating Area, Hardwood Floors, Microwave, Skylight, Double Oven
- Level: Main
Living room
- Features: Builtin Features, Deck, Fireplace, French Doors, Hardwood Floors, High Ceilings
- Level: Main
Office
- Features: Builtin Features, Skylight, Wallto Wall Carpet
- Level: Upper
Heating
- Forced Air 95 Plus, Fireplace(s)
Cooling
- Central Air
Appliances
- Included: Appliance Garage, Built In Oven, Built-In Refrigerator, Convection Oven, Cooktop, Dishwasher, Disposal, Double Oven, Down Draft, Gas Appliances, Microwave, Plumbed For Ice Maker, Stainless Steel Appliance(s), Trash Compactor, Washer/Dryer, Gas Water Heater, Tankless Water Heater
- Laundry: Laundry Room
Features
- Floor 3rd, High Ceilings, Quartz, Closet Organizer, Built-in Features, Formal, Cook Island, Eat-in Kitchen, Walk-In Closet(s), Walkin Shower
- Flooring: Hardwood, Tile, Wall to Wall Carpet
- Doors: French Doors
- Windows: Double Pane Windows, Skylight(s)
- Basement: Crawl Space
- Number of fireplaces: 2
- Fireplace features: Gas
Interior area
- Total structure area: 3,479
- Total interior livable area: 3,479 sqft
Property
Parking
- Total spaces: 2
- Parking features: Driveway, On Street, Garage Door Opener, Attached
- Attached garage spaces: 2
- Has uncovered spaces: Yes
Features
- Stories: 3
- Patio & porch: Covered Deck, Deck, Porch
- Exterior features: Yard
- Fencing: Fenced
- Has view: Yes
- View description: Mountain(s), Trees/Woods, Valley
Lot
- Size: 0.32 Acres
- Features: Gentle Sloping, Private, Sloped, Trees, Wooded, SqFt 10000 to 14999
Details
- Parcel number: R1081
Construction
Type & style
- Home type: SingleFamily
- Architectural style: Custom Style
- Property subtype: Residential, Single Family Residence
Materials
- Cedar, Wood Siding
- Foundation: Concrete Perimeter, Stem Wall
- Roof: Flat,Membrane
Condition
- Resale
- New construction: No
- Year built: 1983
Utilities & green energy
- Gas: Gas
- Sewer: Public Sewer
- Water: Public
- Utilities for property: Cable Connected
Community & neighborhood
Security
- Security features: Security System Owned
Location
- Region: Portland
HOA & financial
HOA
- Has HOA: Yes
- HOA fee: $2,000 annually
- Amenities included: Commons, Road Maintenance, Tennis Court
Other
Other facts
- Listing terms: Cash,Conventional
- Road surface type: Paved
Price history
| Date | Event | Price |
|---|---|---|
| 6/26/2024 | Sold | $1,450,000+14.2%$417/sqft |
Source: | ||
| 6/13/2024 | Pending sale | $1,269,500$365/sqft |
Source: | ||
| 6/10/2024 | Listed for sale | $1,269,500+46.8%$365/sqft |
Source: | ||
| 10/30/2014 | Sold | $865,000-3.4%$249/sqft |
Source: | ||
| 9/27/2014 | Pending sale | $895,000$257/sqft |
Source: Windermere Stellar #14686518 | ||
Public tax history
| Year | Property taxes | Tax assessment |
|---|---|---|
| 2025 | $16,017 +4.3% | $840,600 +3% |
| 2024 | $15,356 +11.6% | $816,120 +5.2% |
| 2023 | $13,761 +0.8% | $775,450 +3% |
Find assessor info on the county website
Neighborhood: West Haven-Sylvan
Nearby schools
GreatSchools rating
- 7/10West Tualatin View Elementary SchoolGrades: K-5Distance: 0.2 mi
- 7/10Cedar Park Middle SchoolGrades: 6-8Distance: 1.7 mi
- 7/10Beaverton High SchoolGrades: 9-12Distance: 3.1 mi
Schools provided by the listing agent
- Elementary: W Tualatin View
- Middle: Cedar Park
- High: Beaverton
Source: RMLS (OR). This data may not be complete. We recommend contacting the local school district to confirm school assignments for this home.
Get a cash offer in 3 minutes
Find out how much your home could sell for in as little as 3 minutes with a no-obligation cash offer.
Estimated market value
$1,389,000
Get a cash offer in 3 minutes
Find out how much your home could sell for in as little as 3 minutes with a no-obligation cash offer.
Estimated market value
$1,389,000


