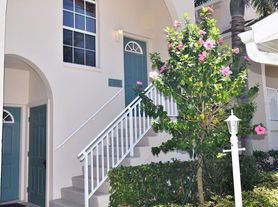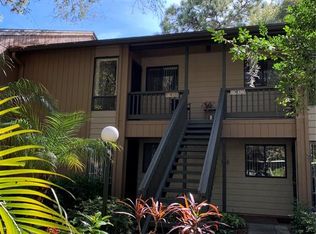AVAILABLE DEC. 2025, JAN., FEB., MARCH, APRIL 2026 and off-season. VACATION IN STYLE IN THIS 3-BEDROOM GROUND FLOOR TOTALLY UPDATED UNIT AT PINESTONE. Quartz countertops in kitchen, new cabinets, new appliances, all new furniture throughout, smart TVs, new carpet in the living room and bedrooms, and a new washer and dryer. Lots of natural light lend to the bright and cheerful atmosphere in this well-furnished and tastefully decorated condo. The glassed and newly screened lanai gives that added year-round space, and they have added new outside patio space. They have thought of everything. This is the perfect vacation condo decorated in a coastal theme, offering everything you would need for a few months in the sunshine. Pinestone is an amenity-rich community featuring a huge heated pool, a 32-seat movie theater, a gathering room, a fitness center, a billiards room, a card room, two lighted tennis/pickleball courts, a firepit area, and much more. The Legacy trail access is a short distance from the community and it is less than 15 minutes to the sugar sandy beaches of Siesta Key. You can be downtown Sarasota in less than 25 minutes to enjoy the many restaurants, performing arts, the Ringling Museum of Arts, and many more cultural experiences.
Condo for rent
$5,000/mo
8369 Wingate Dr UNIT 2114, Sarasota, FL 34238
3beds
1,232sqft
Price may not include required fees and charges.
Condo
Available Mon Dec 1 2025
No pets
Central air
In unit laundry
1 Carport space parking
Electric, central
What's special
New appliancesFirepit areaNew washer and dryerLots of natural lightSmart tvsNew outside patio spaceQuartz countertops in kitchen
- 6 days |
- -- |
- -- |
Travel times
Looking to buy when your lease ends?
Get a special Zillow offer on an account designed to grow your down payment. Save faster with up to a 6% match & an industry leading APY.
Offer exclusive to Foyer+; Terms apply. Details on landing page.
Facts & features
Interior
Bedrooms & bathrooms
- Bedrooms: 3
- Bathrooms: 2
- Full bathrooms: 2
Heating
- Electric, Central
Cooling
- Central Air
Appliances
- Included: Dishwasher, Disposal, Dryer, Microwave, Range, Refrigerator, Stove, Washer
- Laundry: In Unit, Inside, Laundry Closet
Features
- Individual Climate Control, Living Room/Dining Room Combo, Open Floorplan, Primary Bedroom Main Floor, Split Bedroom, Stone Counters, Thermostat, Walk-In Closet(s)
- Flooring: Carpet
Interior area
- Total interior livable area: 1,232 sqft
Video & virtual tour
Property
Parking
- Total spaces: 1
- Parking features: Carport, Covered
- Has carport: Yes
- Details: Contact manager
Features
- Stories: 1
- Exterior features: Association Recreation - Owned, Cable included in rent, Clubhouse, Covered, Electric Water Heater, Electricity included in rent, Enclosed, Fitness Center, Floor Covering: Ceramic, Flooring: Ceramic, Garbage included in rent, Gated Community - No Guard, Grounds Care included in rent, Heating system: Central, Heating: Electric, Inside, Internet included in rent, Laundry Closet, Living Room/Dining Room Combo, Management included in rent, Open Floorplan, Open Patio, Pets - No, Pinestone On Palmer Ranch, Pool, Primary Bedroom Main Floor, Recreational included in rent, Repairs included in rent, Screened, Sewage included in rent, Short Term Lease, Split Bedroom, Stone Counters, Tennis Court(s), Thermostat, View Type: Park/Greenbelt, Walk-In Closet(s), Water included in rent, Window Treatments
Details
- Parcel number: 0124093105
Construction
Type & style
- Home type: Condo
- Property subtype: Condo
Condition
- Year built: 1998
Utilities & green energy
- Utilities for property: Cable, Electricity, Garbage, Internet, Sewage, Water
Building
Management
- Pets allowed: No
Community & HOA
Community
- Features: Clubhouse, Fitness Center, Tennis Court(s)
HOA
- Amenities included: Fitness Center, Tennis Court(s)
Location
- Region: Sarasota
Financial & listing details
- Lease term: Short Term Lease
Price history
| Date | Event | Price |
|---|---|---|
| 10/23/2025 | Listed for rent | $5,000$4/sqft |
Source: Stellar MLS #A4669140 | ||
| 5/27/2025 | Sold | $265,000-11.6%$215/sqft |
Source: | ||
| 5/7/2025 | Pending sale | $299,899$243/sqft |
Source: | ||
| 4/23/2025 | Price change | $299,899-10.5%$243/sqft |
Source: | ||
| 3/28/2025 | Price change | $334,900-4.3%$272/sqft |
Source: | ||
Neighborhood: Vamo
There are 16 available units in this apartment building

