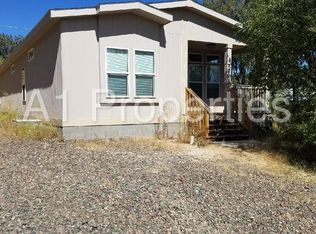Sold for $185,000 on 08/12/24
$185,000
837 5th St, Duluth, MN 55810
3beds
1,197sqft
Single Family Residence
Built in 1940
9,147.6 Square Feet Lot
$206,600 Zestimate®
$155/sqft
$1,755 Estimated rent
Home value
$206,600
$186,000 - $225,000
$1,755/mo
Zestimate® history
Loading...
Owner options
Explore your selling options
What's special
Welcome to 837 5th St in Proctor! This home has a great main floor layout with a spacious kitchen that features a bfast bar, gas stove, and a dishwasher. The dining room is open to the living room with a bay window that fills the space with natural light. The upper-level houses all three bedrooms with HARDWOOD FLOORING UNDER THE CARPET and a full bath with a jetted tub. The lower level has LOADS of storage and laundry area. Outside you will find a great 2+ car detached garage, a nice backyard, and a front and back deck. Located just a couple blocks from the Proctor Middle/High School! See this one before it is gone!
Zillow last checked: 8 hours ago
Listing updated: September 08, 2025 at 04:23pm
Listed by:
Jodi Olson 218-391-0842,
Century 21 Atwood
Bought with:
Jodi Olson, MN 20388862
Century 21 Atwood
Source: Lake Superior Area Realtors,MLS#: 6114183
Facts & features
Interior
Bedrooms & bathrooms
- Bedrooms: 3
- Bathrooms: 1
- Full bathrooms: 1
- 1/4 bathrooms: 1
Bedroom
- Description: Hardwood under carpet but looks like it has been painted, nice sized closet
- Area: 154 Square Feet
- Dimensions: 15.4 x 10
Bedroom
- Description: Closet, Hardwood under carpet looks like it is painted
- Area: 130.56 Square Feet
- Dimensions: 9.6 x 13.6
Bedroom
- Description: No closet, Hardwood under carpet looks like it has been painted
- Area: 80.52 Square Feet
- Dimensions: 6.6 x 12.2
Bathroom
- Description: Full bath, vinyl floor, jetted tub
- Area: 47.5 Square Feet
- Dimensions: 5 x 9.5
Dining room
- Description: LVP flooring, sunny
- Area: 124.1 Square Feet
- Dimensions: 8.5 x 14.6
Entry hall
- Description: Front Entry: closet, sunny
- Area: 40.6 Square Feet
- Dimensions: 5.8 x 7
Kitchen
- Description: Vinyl flooring, gas cooktop, dishwasher, pantry, nook area, bfast bar
- Area: 207.03 Square Feet
- Dimensions: 10.3 x 20.1
Living room
- Description: LVP flooring, bay window
- Area: 251.55 Square Feet
- Dimensions: 12.9 x 19.5
Heating
- Boiler, Hot Water
Cooling
- None
Appliances
- Included: Water Heater-Gas, Dishwasher, Dryer, Range, Refrigerator, Washer
Features
- Ceiling Fan(s), Eat In Kitchen
- Windows: Wood Frames
- Basement: Full,Unfinished,Utility Room
- Has fireplace: No
Interior area
- Total interior livable area: 1,197 sqft
- Finished area above ground: 1,197
- Finished area below ground: 0
Property
Parking
- Total spaces: 2
- Parking features: Detached, Electrical Service, Insulation, Slab
- Garage spaces: 2
Features
- Patio & porch: Deck
Lot
- Size: 9,147 sqft
- Dimensions: 75 x 123
Details
- Additional structures: Storage Shed
- Parcel number: 185015002450,02460,02470
Construction
Type & style
- Home type: SingleFamily
- Architectural style: Bungalow
- Property subtype: Single Family Residence
Materials
- Vinyl, Frame/Wood
- Foundation: Concrete Perimeter
- Roof: Asphalt Shingle
Condition
- Previously Owned
- Year built: 1940
Utilities & green energy
- Electric: Proctor Public Utilities
- Sewer: Public Sewer
- Water: Public
- Utilities for property: Satellite
Community & neighborhood
Location
- Region: Duluth
Other
Other facts
- Listing terms: Cash,Conventional
Price history
| Date | Event | Price |
|---|---|---|
| 8/12/2024 | Sold | $185,000+12.1%$155/sqft |
Source: | ||
| 6/13/2024 | Pending sale | $165,000$138/sqft |
Source: | ||
| 6/11/2024 | Listed for sale | $165,000+87.5%$138/sqft |
Source: | ||
| 12/28/2012 | Sold | $88,000-11.1%$74/sqft |
Source: | ||
| 11/2/2012 | Listed for sale | $99,000+98%$83/sqft |
Source: Port Cities Realty, LLC #6003780 | ||
Public tax history
| Year | Property taxes | Tax assessment |
|---|---|---|
| 2024 | $1,952 +11% | $175,100 +15.6% |
| 2023 | $1,758 | $151,500 +12.7% |
| 2022 | $1,758 +11.8% | $134,400 +6.1% |
Find assessor info on the county website
Neighborhood: 55810
Nearby schools
GreatSchools rating
- 5/10Bay View Elementary SchoolGrades: PK-5Distance: 1.2 mi
- 6/10A.I. Jedlicka Middle SchoolGrades: 6-8Distance: 0.2 mi
- 9/10Proctor Senior High SchoolGrades: 9-12Distance: 0.2 mi

Get pre-qualified for a loan
At Zillow Home Loans, we can pre-qualify you in as little as 5 minutes with no impact to your credit score.An equal housing lender. NMLS #10287.
Sell for more on Zillow
Get a free Zillow Showcase℠ listing and you could sell for .
$206,600
2% more+ $4,132
With Zillow Showcase(estimated)
$210,732