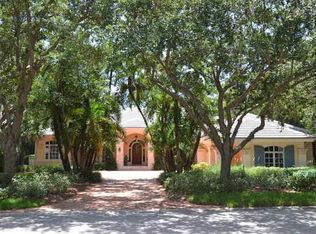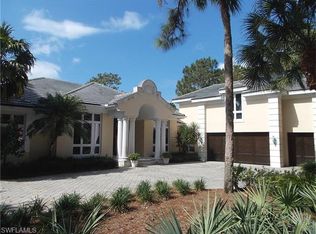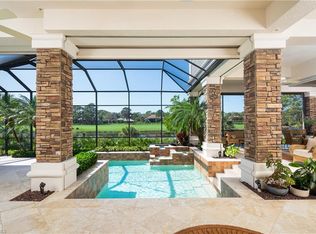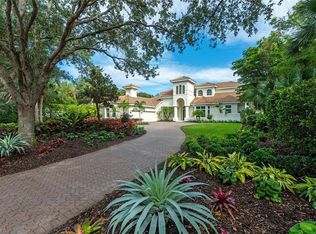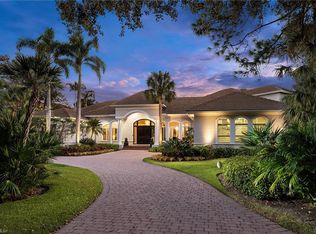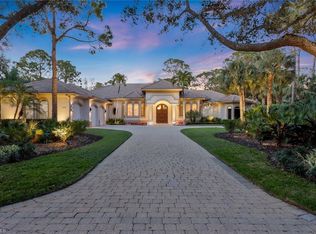Masterfully designed updated & elegant estate home on a beautifully manicured street in Colliers Reserve! This spacious and light custom-appointed home welcomes you through oversize solid mahogany wood double entry doors into an awe inspiring grand entrance foyer with 22' soaring ceilings, diagonally set marble floor, and magnificent sweeping curved staircase with marble treads and wrought iron railings with solid brass banister. Light and airy interiors feature designer lighting and window treatments, oversize rich crown moldings and millwork, and a chef's dream custom kitchen featuring a Thermador 5 burner gas cook top, wood paneled vent hood with polished and tumbled marble border detail, upper & under cabinet lighting, Thermador thermal wall oven, and exquisite granite countertops with seating at center island. Custom 8ft solid wood doors through out. The primary suite bath feels like an oasis with dual marble vanities and separate frameless walk in shower and Mirabelle Therapy bubbler spa tub. There is ample space for entertaining family and friends with a separate bar area and designer stylish wood accented outdoor covered living space. Luton lighting system throughout with programmable features via a Savant home automation system. A separate office/den features custom raised panel natural finish entry doors complimenting wood paneling and crown moldings with wide plank royal mahogany wood floors. Enjoy the peace & serenity outdoors around an oversized 35x16 sparking lap pool and raised spa with greenery views of preserve & the golf course. Colliers Reserve enjoys designation as an Audubon Signature Sanctuary community spread out on over 450 acres of lush landscaping and natural beauty unmatched in Southwest Florida.
For sale
$3,800,000
837 Barcarmil WAY, NAPLES, FL 34110
4beds
6,076sqft
Est.:
Single Family Residence
Built in 1997
0.48 Acres Lot
$-- Zestimate®
$625/sqft
$2,321/mo HOA
What's special
Exquisite granite countertopsOversize rich crown moldingsNatural beautyRaised spaSeparate bar areaDiagonally set marble floorLush landscaping
- 285 days |
- 229 |
- 10 |
Zillow last checked: 8 hours ago
Listing updated: October 15, 2025 at 07:56am
Listed by:
Frank Pezzuti 239-216-2445,
Premier Sotheby's Int'l Realty
Source: SWFLMLS,MLS#: 225023694 Originating MLS: Naples
Originating MLS: Naples
Tour with a local agent
Facts & features
Interior
Bedrooms & bathrooms
- Bedrooms: 4
- Bathrooms: 6
- Full bathrooms: 4
- 1/2 bathrooms: 2
Rooms
- Room types: Balcony, Den - Study, Family Room, Guest Bath, Guest Room, Office, Screened Lanai/Porch, 4 Bedrooms Plus Den
Dining room
- Features: Breakfast Bar, Breakfast Room, Formal
Kitchen
- Features: Gas Available, Island, Pantry
Heating
- Central
Cooling
- Ceiling Fan(s), Central Air
Appliances
- Included: Gas Cooktop, Dishwasher, Disposal, Double Oven, Dryer, Grill - Gas, Ice Maker, Microwave, Range, Refrigerator, Safe, Oven, Washer
- Laundry: Inside, Laundry Tub
Features
- Built-In Cabinets, Closet Cabinets, Custom Mirrors, Fireplace, Foyer, French Doors, Laundry Tub, Pantry, Pull Down Stairs, Smoke Detectors, Wired for Sound, Tray Ceiling(s), Volume Ceiling, Walk-In Closet(s), Wet Bar, Window Coverings, Balcony, Den - Study, Family Room, Guest Bath, Guest Room, Home Office, Laundry in Residence, Screened Lanai/Porch
- Flooring: Carpet, Marble, Wood
- Doors: French Doors
- Windows: Window Coverings
- Has fireplace: Yes
Interior area
- Total structure area: 7,800
- Total interior livable area: 6,076 sqft
Video & virtual tour
Property
Parking
- Total spaces: 3
- Parking features: Driveway, Golf Cart, Guest, Attached
- Attached garage spaces: 3
- Has uncovered spaces: Yes
Features
- Levels: Two
- Stories: 2
- Patio & porch: Screened Lanai/Porch
- Exterior features: Balcony
- Has private pool: Yes
- Pool features: Community, In Ground, Concrete, Custom Upgrades, Equipment Stays, Gas Heat, Pool Bath, Screen Enclosure
- Has spa: Yes
- Spa features: Community, Above Ground, Concrete, Equipment Stays, Heated, Pool Bath, Screened, Bath
- Fencing: Fenced
- Has view: Yes
- View description: Golf Course, Lake
- Has water view: Yes
- Water view: Lake
- Waterfront features: None
- Frontage type: Golf Course
Lot
- Size: 0.48 Acres
- Features: On Golf Course, Oversize
Details
- Additional structures: Tennis Court(s)
- Parcel number: 27185008243
Construction
Type & style
- Home type: SingleFamily
- Property subtype: Single Family Residence
Materials
- Block, Stucco
- Foundation: Concrete Block
- Roof: Tile
Condition
- New construction: No
- Year built: 1997
Utilities & green energy
- Gas: Propane
- Water: Central
Community & HOA
Community
- Features: Clubhouse, Pool, Dog Park, Fitness Center, Fishing, Golf, Putting Green, Restaurant, Sidewalks, Tennis Court(s), Gated
- Security: Security System, Smoke Detector(s), Gated Community
- Subdivision: COLLIERS RESERVE
HOA
- Has HOA: Yes
- Amenities included: Bocce Court, Clubhouse, Community Boat Dock, Community Boat Ramp, Pool, Community Room, Spa/Hot Tub, Dog Park, Fitness Center, Fishing Pier, Golf Course, Pickleball, Private Membership, Putting Green, Restaurant, Sidewalk, Tennis Court(s)
- HOA fee: $27,852 annually
Location
- Region: Naples
Financial & listing details
- Price per square foot: $625/sqft
- Tax assessed value: $2,629,603
- Annual tax amount: $24,699
- Date on market: 3/4/2025
- Lease term: Buyer Finance/Cash
Estimated market value
Not available
Estimated sales range
Not available
Not available
Price history
Price history
| Date | Event | Price |
|---|---|---|
| 3/4/2025 | Listed for sale | $3,800,000+68.1%$625/sqft |
Source: | ||
| 10/21/2019 | Sold | $2,260,000-9.4%$372/sqft |
Source: | ||
| 12/20/2018 | Listed for sale | $2,495,000$411/sqft |
Source: John R. Wood Properties #218083943 Report a problem | ||
| 1/15/2018 | Listing removed | $2,495,000$411/sqft |
Source: John R. Wood Properties #217004611 Report a problem | ||
| 1/17/2017 | Listed for sale | $2,495,000+58.4%$411/sqft |
Source: John R. Wood Properties #217004611 Report a problem | ||
Public tax history
Public tax history
| Year | Property taxes | Tax assessment |
|---|---|---|
| 2024 | $24,700 +1.6% | $2,592,966 +3% |
| 2023 | $24,317 -3.4% | $2,517,443 +3% |
| 2022 | $25,162 +32.8% | $2,444,119 +40.9% |
Find assessor info on the county website
BuyAbility℠ payment
Est. payment
$25,730/mo
Principal & interest
$19007
Property taxes
$3072
Other costs
$3651
Climate risks
Neighborhood: 34110
Nearby schools
GreatSchools rating
- 6/10Naples Park Elementary SchoolGrades: PK-5Distance: 0.9 mi
- 10/10North Naples Middle SchoolGrades: 6-8Distance: 2.3 mi
- NAFlorida Virtual Course OfferingsGrades: 9-12Distance: 4.4 mi
- Loading
- Loading
