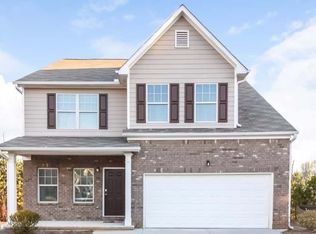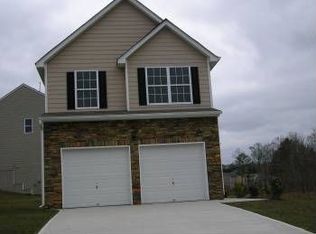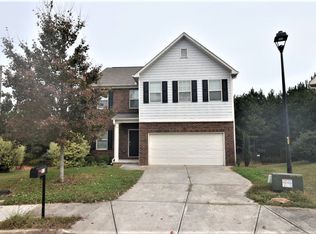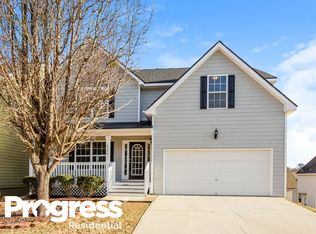Closed
$325,000
837 Creek Run Trl, Lithia Springs, GA 30122
4beds
3,520sqft
Single Family Residence
Built in 2013
8,407.08 Square Feet Lot
$326,700 Zestimate®
$92/sqft
$2,616 Estimated rent
Home value
$326,700
$310,000 - $343,000
$2,616/mo
Zestimate® history
Loading...
Owner options
Explore your selling options
What's special
Welcome to 837 Creek Run Trail. This well-maintained home is in a swim & tennis community with a clubhouse. Located within minutes of I-20, I-285, Arbor Place Mall, shopping, eateries, and parks. The main level features a formal living room & dining room, perfect for entertaining friends and family. Large family room with hardwood floors and plenty of natural light. Eat-in kitchen with wooden cabinets, granite counters, black appliances, and ample counter and storage space. Upstairs you will find the owner's suite with tray ceilings, dual vanity, garden tub, separate shower, and walk-in closets. Three additional guest bedrooms and a nicely appointed guest bathroom finish the second story. Downstairs is a full, unfinished basement already framed for future expansion of more bedrooms, bathrooms, media room, or whatever your needs may be. You will love the space, the location, the neighborhood & amenities, and all the surrounding area has to offer. Make this your home today.
Zillow last checked: 8 hours ago
Listing updated: October 26, 2024 at 07:22am
Listed by:
Kris M Kolarich 404-482-1965,
Southern Classic Realtors
Bought with:
Kiara Jennings, 412594
Millennial Properties Realty
Source: GAMLS,MLS#: 10362327
Facts & features
Interior
Bedrooms & bathrooms
- Bedrooms: 4
- Bathrooms: 3
- Full bathrooms: 2
- 1/2 bathrooms: 1
Kitchen
- Features: Breakfast Area, Pantry, Solid Surface Counters
Heating
- Central
Cooling
- Ceiling Fan(s), Central Air
Appliances
- Included: Dishwasher, Refrigerator
- Laundry: In Hall
Features
- Double Vanity, High Ceilings, Split Bedroom Plan, Walk-In Closet(s)
- Flooring: Carpet, Hardwood, Laminate
- Basement: None
- Has fireplace: No
- Common walls with other units/homes: No Common Walls
Interior area
- Total structure area: 3,520
- Total interior livable area: 3,520 sqft
- Finished area above ground: 3,520
- Finished area below ground: 0
Property
Parking
- Parking features: Attached, Garage
- Has attached garage: Yes
Features
- Levels: Two
- Stories: 2
- Patio & porch: Deck
- Body of water: None
Lot
- Size: 8,407 sqft
- Features: Level
Details
- Parcel number: 09481820023
- Special conditions: As Is,No Disclosure
Construction
Type & style
- Home type: SingleFamily
- Architectural style: Traditional
- Property subtype: Single Family Residence
Materials
- Brick, Vinyl Siding
- Roof: Composition
Condition
- Resale
- New construction: No
- Year built: 2013
Utilities & green energy
- Electric: 220 Volts
- Sewer: Public Sewer
- Water: Public
- Utilities for property: Cable Available, Electricity Available, High Speed Internet, Natural Gas Available, Phone Available, Water Available
Community & neighborhood
Security
- Security features: Smoke Detector(s)
Community
- Community features: Clubhouse, Pool, Tennis Court(s), Walk To Schools, Near Shopping
Location
- Region: Lithia Springs
- Subdivision: Parkside Manor
HOA & financial
HOA
- Has HOA: Yes
- HOA fee: $600 annually
- Services included: Management Fee, Swimming, Tennis
Other
Other facts
- Listing agreement: Exclusive Right To Sell
Price history
| Date | Event | Price |
|---|---|---|
| 10/25/2024 | Sold | $325,000$92/sqft |
Source: | ||
| 9/27/2024 | Pending sale | $325,000$92/sqft |
Source: | ||
| 9/14/2024 | Price change | $325,000-4.4%$92/sqft |
Source: | ||
| 8/21/2024 | Listed for sale | $340,000+158.1%$97/sqft |
Source: | ||
| 8/5/2024 | Listing removed | -- |
Source: Zillow Rentals | ||
Public tax history
| Year | Property taxes | Tax assessment |
|---|---|---|
| 2024 | $3,706 -1.1% | $117,800 |
| 2023 | $3,746 -3.9% | $117,800 |
| 2022 | $3,898 +42.1% | $117,800 +40.8% |
Find assessor info on the county website
Neighborhood: 30122
Nearby schools
GreatSchools rating
- 7/10New Manchester Elementary SchoolGrades: PK-5Distance: 3.9 mi
- 3/10Factory Shoals Middle SchoolGrades: 6-8Distance: 3.2 mi
- 3/10New Manchester High SchoolGrades: 9-12Distance: 6.1 mi
Schools provided by the listing agent
- Elementary: New Manchester
- Middle: Factory Shoals
- High: New Manchester
Source: GAMLS. This data may not be complete. We recommend contacting the local school district to confirm school assignments for this home.
Get a cash offer in 3 minutes
Find out how much your home could sell for in as little as 3 minutes with a no-obligation cash offer.
Estimated market value
$326,700
Get a cash offer in 3 minutes
Find out how much your home could sell for in as little as 3 minutes with a no-obligation cash offer.
Estimated market value
$326,700



