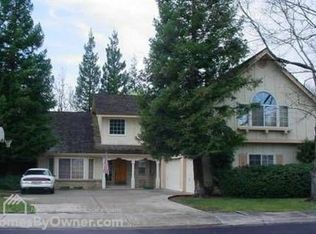Sold for $650,000 on 09/19/25
$650,000
837 Cypress Ave, Clovis, CA 93611
4beds
3baths
2,800sqft
Residential, Single Family Residence
Built in 1991
8,812.19 Square Feet Lot
$653,700 Zestimate®
$232/sqft
$3,013 Estimated rent
Home value
$653,700
$595,000 - $719,000
$3,013/mo
Zestimate® history
Loading...
Owner options
Explore your selling options
What's special
Welcome to this amazing home in the heart of Clovis!!! This house offers 4 bedrooms & 3 bathrooms, tile/hardwood floors throughout and crown molding. The upstairs offers a bonus room, perfect for an office or game room with built in cabinets and refrigerator. Updated kitchen with stainless steel appliances, granite countertops, and custom cabinets with a beautiful island. Jetted tub in the Master bedroom. The backyard offers a heated pool, beautiful mature landscape, and citrus fruit trees on the side. Don't miss out, schedule your showing today!
Zillow last checked: 8 hours ago
Listing updated: September 19, 2025 at 02:34pm
Listed by:
Martha E. Galindo DRE #02220848 559-285-8201,
Realty Concepts, Ltd. - Fresno,
Denise M. Tirado DRE #02172329 559-999-2328,
Realty Concepts, Ltd. - Fresno
Bought with:
James F. Landano, DRE #01921210
Ron Silva Realty, Inc
Source: Fresno MLS,MLS#: 634867Originating MLS: Fresno MLS
Facts & features
Interior
Bedrooms & bathrooms
- Bedrooms: 4
- Bathrooms: 3
Primary bedroom
- Area: 0
- Dimensions: 0 x 0
Bedroom 1
- Area: 0
- Dimensions: 0 x 0
Bedroom 2
- Area: 0
- Dimensions: 0 x 0
Bedroom 3
- Area: 0
- Dimensions: 0 x 0
Bedroom 4
- Area: 0
- Dimensions: 0 x 0
Bathroom
- Features: Tub/Shower
Dining room
- Features: Formal, Living Room/Area, Family Room/Area
- Area: 0
- Dimensions: 0 x 0
Family room
- Area: 0
- Dimensions: 0 x 0
Kitchen
- Features: Breakfast Bar, Pantry
- Area: 0
- Dimensions: 0 x 0
Living room
- Area: 0
- Dimensions: 0 x 0
Basement
- Area: 0
Heating
- Floor or Wall Unit
Cooling
- Central Air
Appliances
- Included: Gas Appliances, Disposal, Dishwasher, Microwave
- Laundry: Inside, Lower Level
Features
- Built-in Features, Office, Family Room, Loft
- Flooring: Carpet, Tile, Hardwood
- Basement: None
- Number of fireplaces: 1
- Fireplace features: Gas
Interior area
- Total structure area: 2,800
- Total interior livable area: 2,800 sqft
Property
Parking
- Total spaces: 3
- Parking features: Garage - Attached
- Attached garage spaces: 3
Features
- Levels: Two
- Stories: 2
- Has private pool: Yes
- Pool features: Private, In Ground
- Spa features: Bath
Lot
- Size: 8,812 sqft
- Dimensions: 78 x 113
- Features: Urban, Sprinklers In Front, Mature Landscape, Fruit/Nut Trees, Drip System
Details
- Parcel number: 55105053
- Zoning: R1
Construction
Type & style
- Home type: SingleFamily
- Property subtype: Residential, Single Family Residence
Materials
- Stucco, Wood Siding
- Foundation: Concrete
- Roof: Composition
Condition
- Year built: 1991
Utilities & green energy
- Sewer: Public Sewer
- Water: Public
- Utilities for property: Public Utilities
Green energy
- Energy generation: Solar
Community & neighborhood
Location
- Region: Clovis
HOA & financial
Other financial information
- Total actual rent: 0
Other
Other facts
- Listing agreement: Exclusive Right To Sell
- Listing terms: Government,Conventional,Cash
Price history
| Date | Event | Price |
|---|---|---|
| 9/19/2025 | Sold | $650,000-3.7%$232/sqft |
Source: Fresno MLS #634867 | ||
| 8/28/2025 | Pending sale | $675,000$241/sqft |
Source: Fresno MLS #634867 | ||
| 8/11/2025 | Listed for sale | $675,000+275%$241/sqft |
Source: Fresno MLS #634867 | ||
| 5/20/1997 | Sold | $180,000$64/sqft |
Source: Public Record | ||
Public tax history
| Year | Property taxes | Tax assessment |
|---|---|---|
| 2025 | -- | $313,749 +2% |
| 2024 | $3,662 +1.9% | $307,598 +2% |
| 2023 | $3,593 +1.3% | $301,567 +2% |
Find assessor info on the county website
Neighborhood: 93611
Nearby schools
GreatSchools rating
- 5/10Clovis Elementary SchoolGrades: K-6Distance: 0.2 mi
- 7/10Clark Intermediate SchoolGrades: 7-8Distance: 1.3 mi
- 9/10Clovis High SchoolGrades: 9-12Distance: 0.3 mi
Schools provided by the listing agent
- Elementary: Clovis Elementary
- Middle: Clark
- High: Clovis
Source: Fresno MLS. This data may not be complete. We recommend contacting the local school district to confirm school assignments for this home.

Get pre-qualified for a loan
At Zillow Home Loans, we can pre-qualify you in as little as 5 minutes with no impact to your credit score.An equal housing lender. NMLS #10287.
Sell for more on Zillow
Get a free Zillow Showcase℠ listing and you could sell for .
$653,700
2% more+ $13,074
With Zillow Showcase(estimated)
$666,774