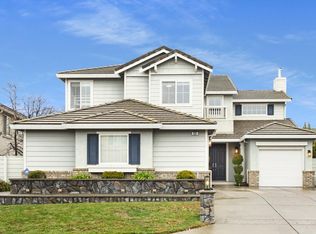Sold for $1,625,000
$1,625,000
837 Deer Spring Cir, Concord, CA 94521
4beds
3,056sqft
Residential, Single Family Residence
Built in 2000
0.32 Acres Lot
$1,572,800 Zestimate®
$532/sqft
$5,066 Estimated rent
Home value
$1,572,800
$1.42M - $1.76M
$5,066/mo
Zestimate® history
Loading...
Owner options
Explore your selling options
What's special
Welcome to this stunning home in the highly desirable Crystyl Ranch community, nestled against the scenic foothills of Mt. Diablo. This move-in-ready home features brand-new bamboo hardwood floors, fresh paint, and an abundance of natural light, offering both style and comfort. Step into the formal living and dining room, where vaulted ceilings create a sense of elegance and space. The kitchen is designed for both function and entertaining, boasting a gas range, large pantry, and a huge island, perfect for gatherings. Just off the kitchen, the cozy family room features a fireplace, creating an inviting space to relax. The main level includes a primary bedroom with an ensuite bath and a spacious walk-in closet, along with an optional office or fifth bedroom. Additional conveniences include a laundry room with a sink and direct garage access. Upstairs, a large loft provides versatile space. The backyard is an entertainer’s dream, complete with a sparkling pool, spa, and waterfall feature, as well as an outdoor terrace with potential for a kitchen—ideal for hosting gatherings. Backing up to open space, the yard offers privacy and a serene setting. Crystal Ranch offers a tranquil lifestyle with community parks, walking trails, and top-rated schools.
Zillow last checked: 8 hours ago
Listing updated: February 06, 2025 at 10:10am
Listed by:
Katherine Denny DRE #02139872 530-845-8764,
Luxe Realty Group
Bought with:
John Buckel, DRE #01018571
Capital Partners Property Management, Inc.
Source: CCAR,MLS#: 41083614
Facts & features
Interior
Bedrooms & bathrooms
- Bedrooms: 4
- Bathrooms: 3
- Full bathrooms: 2
- Partial bathrooms: 1
Kitchen
- Features: Breakfast Bar, Breakfast Nook, Counter - Stone, Dishwasher, Double Oven, Garbage Disposal, Gas Range/Cooktop, Island, Microwave, Pantry, Refrigerator
Heating
- Zoned
Cooling
- Ceiling Fan(s)
Appliances
- Included: Dishwasher, Double Oven, Gas Range, Microwave, Refrigerator, Dryer, Washer
Features
- Breakfast Bar, Breakfast Nook, Pantry
- Flooring: Tile, Carpet
- Windows: Window Coverings
- Number of fireplaces: 1
- Fireplace features: Living Room
Interior area
- Total structure area: 3,056
- Total interior livable area: 3,056 sqft
Property
Parking
- Total spaces: 2
- Parking features: Garage Door Opener
- Garage spaces: 2
Features
- Levels: Two
- Stories: 2
- Has private pool: Yes
- Pool features: Gas Heat, In Ground, Outdoor Pool
- Fencing: Fenced
Lot
- Size: 0.32 Acres
- Features: Sloped Up, Pool Site, Back Yard, Front Yard, Landscape Back, Landscape Front
Details
- Parcel number: 1213700386
- Special conditions: Successor Trustee Sale
- Other equipment: Irrigation Equipment
Construction
Type & style
- Home type: SingleFamily
- Architectural style: Other
- Property subtype: Residential, Single Family Residence
Materials
- Stucco
- Foundation: Slab
- Roof: Tile
Condition
- Existing
- New construction: No
- Year built: 2000
Utilities & green energy
- Electric: No Solar
Community & neighborhood
Location
- Region: Concord
- Subdivision: Crystal Ranch
HOA & financial
HOA
- Has HOA: Yes
- HOA fee: $106 monthly
- Amenities included: Pool, Tennis Court(s), Other
- Services included: Common Area Maint, Management Fee, Reserve Fund
- Association name: CRYSTYL RANCH HOA
- Association phone: 510-262-1795
Price history
| Date | Event | Price |
|---|---|---|
| 2/4/2025 | Sold | $1,625,000+8.7%$532/sqft |
Source: | ||
| 1/27/2025 | Pending sale | $1,495,000$489/sqft |
Source: | ||
| 1/24/2025 | Listed for sale | $1,495,000+30%$489/sqft |
Source: | ||
| 10/27/2006 | Sold | $1,150,000+48.4%$376/sqft |
Source: | ||
| 12/12/2003 | Sold | $775,000+6.2%$254/sqft |
Source: | ||
Public tax history
| Year | Property taxes | Tax assessment |
|---|---|---|
| 2025 | $17,934 +7.9% | $1,540,744 +7.7% |
| 2024 | $16,621 +6% | $1,430,000 +6.5% |
| 2023 | $15,686 -0.8% | $1,342,500 |
Find assessor info on the county website
Neighborhood: Lime Ridge
Nearby schools
GreatSchools rating
- 6/10Highlands Elementary SchoolGrades: K-5Distance: 1.1 mi
- 5/10Pine Hollow Middle SchoolGrades: 6-8Distance: 1.1 mi
- 10/10Northgate High SchoolGrades: 9-12Distance: 2.7 mi
Get a cash offer in 3 minutes
Find out how much your home could sell for in as little as 3 minutes with a no-obligation cash offer.
Estimated market value
$1,572,800
