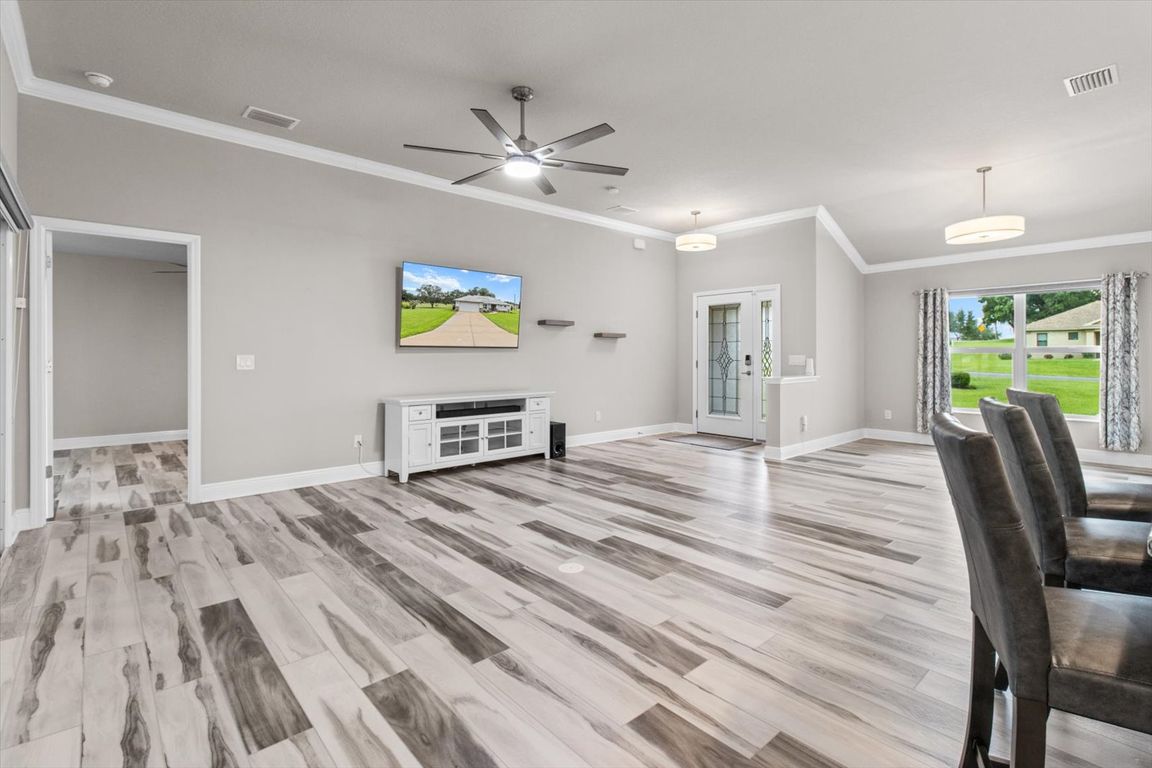
For salePrice cut: $10K (10/14)
$439,900
3beds
1,796sqft
837 E Epsom Ct, Hernando, FL 34442
3beds
1,796sqft
Single family residence
Built in 2022
0.50 Acres
2 Attached garage spaces
$245 price/sqft
$170 annually HOA fee
What's special
Modern comfortScreened lanaiGranite countersVersatile guest bedroomsGranite countertopsSpa-like bathPristine half-acre lot
Step into Florida living at its finest with this beautifully upgraded 3-bedroom, 2-bath home nestled on the 12th tee box of the prestigious Citrus Hills Golf Course. Built in 2022 and situated on a pristine half-acre lot, this meticulously maintained property blends modern comfort with a prime location in one of ...
- 145 days |
- 202 |
- 4 |
Source: Realtors Association of Citrus County,MLS#: 846111 Originating MLS: Realtors Association of Citrus County
Originating MLS: Realtors Association of Citrus County
Travel times
Living Room
Kitchen
Primary Bedroom
Zillow last checked: 8 hours ago
Listing updated: November 23, 2025 at 10:09am
Listed by:
Matthew Warfel 352-302-3441,
Wave Elite Realty LLC,
Norman Longfellow 352-400-0188,
Wave Elite Realty LLC
Source: Realtors Association of Citrus County,MLS#: 846111 Originating MLS: Realtors Association of Citrus County
Originating MLS: Realtors Association of Citrus County
Facts & features
Interior
Bedrooms & bathrooms
- Bedrooms: 3
- Bathrooms: 2
- Full bathrooms: 2
Primary bedroom
- Description: Flooring: Laminate
- Features: Built-in Features, Ceiling Fan(s), High Ceilings, Primary Suite
- Level: Main
Bedroom
- Description: Flooring: Laminate
- Features: Ceiling Fan(s), High Ceilings
- Level: Main
Bedroom
- Description: Flooring: Laminate
- Features: Built-in Features, Ceiling Fan(s), High Ceilings
- Level: Main
Primary bathroom
- Features: Dual Sinks, En Suite Bathroom, Stall Shower
- Level: Main
Bathroom
- Features: En Suite Bathroom
- Level: Main
Dining room
- Description: Flooring: Laminate
- Features: Bay Window
- Level: Main
Kitchen
- Description: Flooring: Laminate
- Features: Eat-in Kitchen, Granite Counters, High Ceilings, Kitchen Island, Pantry
- Level: Main
Laundry
- Description: Flooring: Laminate
- Level: Main
Living room
- Description: Flooring: Laminate
- Features: Ceiling Fan(s), High Ceilings
- Level: Main
Heating
- Central, Electric
Cooling
- Central Air, Electric
Appliances
- Included: Dryer, Dishwasher, Electric Cooktop, Electric Oven, Disposal, Microwave Hood Fan, Microwave, Refrigerator, Water Heater, Washer
- Laundry: Laundry - Living Area, Laundry Tub
Features
- Attic, Dual Sinks, Main Level Primary, Primary Suite, Open Floorplan, Pantry, Pull Down Attic Stairs, Stone Counters, Split Bedrooms, Shower Only, Separate Shower, Updated Kitchen, Walk-In Closet(s), Window Treatments, Sliding Glass Door(s)
- Flooring: Luxury Vinyl Plank
- Doors: Sliding Doors
- Windows: Blinds, Double Pane Windows, Drapes
- Attic: Pull Down Stairs
Interior area
- Total structure area: 2,611
- Total interior livable area: 1,796 sqft
Property
Parking
- Total spaces: 2
- Parking features: Attached, Concrete, Driveway, Garage, Garage Door Opener
- Attached garage spaces: 2
- Has uncovered spaces: Yes
Features
- Levels: One
- Stories: 1
- Exterior features: Concrete Driveway, Room For Pool
- Pool features: None
Lot
- Size: 0.5 Acres
- Dimensions: 150 x 145
- Features: Corner Lot, Flat, On Golf Course
Details
- Parcel number: 2292415
- Zoning: CRR
- Special conditions: Standard,Listed As-Is
Construction
Type & style
- Home type: SingleFamily
- Architectural style: Detached,One Story
- Property subtype: Single Family Residence
Materials
- Stucco
- Foundation: Block, Slab
- Roof: Asphalt,Shingle
Condition
- New construction: No
- Year built: 2022
Utilities & green energy
- Sewer: Septic Tank
- Water: Public
Community & HOA
Community
- Features: Clubhouse, Fitness, Golf, Putting Green, Restaurant, Shopping
- Security: Security System, Smoke Detector(s)
- Subdivision: Citrus Hills
HOA
- Has HOA: Yes
- Services included: None
- HOA fee: $170 annually
- HOA name: Citrus Hills Meadowview HOA
- HOA phone: 352-746-6060
Location
- Region: Hernando
Financial & listing details
- Price per square foot: $245/sqft
- Tax assessed value: $344,204
- Annual tax amount: $4,587
- Date on market: 7/6/2025
- Cumulative days on market: 214 days
- Listing terms: Cash,Conventional,FHA,USDA Loan,VA Loan
- Road surface type: Paved