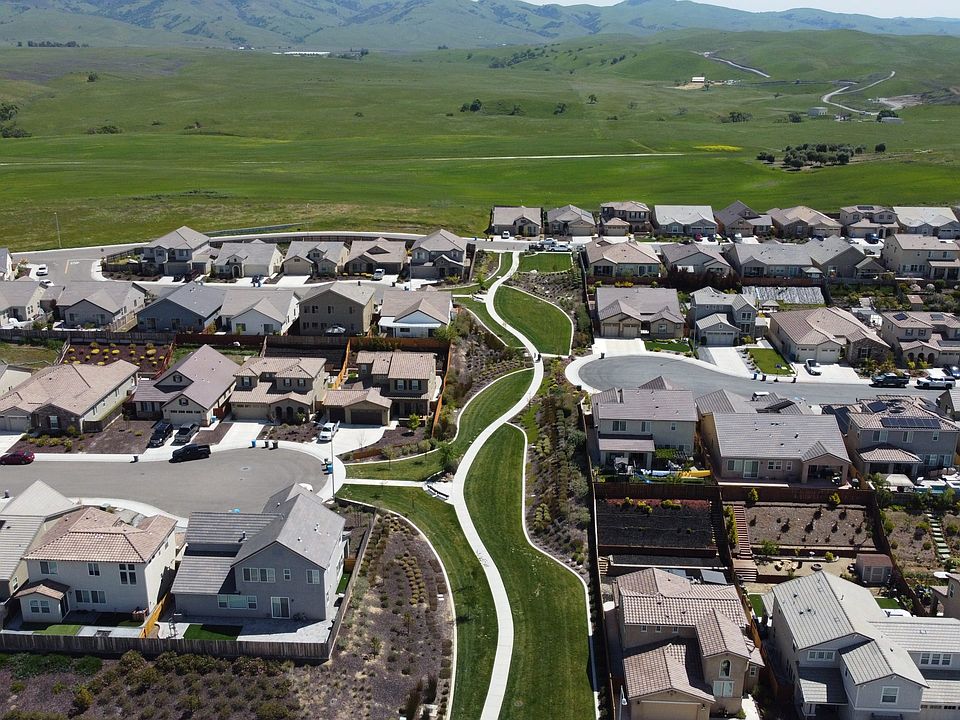Discover the perfect blend of comfort and privacy in this stunning home set on a huge lot!
Step into the heart of the home, a beautifully designed kitchen centered around a spacious island, perfect for entertaining, meal prep, or casual dining, the oversized island offers generous seating and plenty of workspace. Sleek quartz countertops, gloss finish backsplash, modern appliances, and custom dark cabinetry, combine style and function. Whether you're hosting a dinner party or enjoying morning coffee, this kitchen blends elegance and warmth.
This home offers the perfect balance of comfort and practicality with thoughtfully chosen flooring in every space. Durable tile enhances the bathrooms and laundry room for easy cleaning and a polished look, while laminate flooring flows through the main living areas, adding warmth and modern appeal. Soft carpet in the bedrooms provides a cozy retreat and quiet comfort underfoot. Every detail has been designed for both style and everyday living, making this home as functional as it is inviting.
Extra Features include an inside laundry room, cozy fireplace in great room, smart thermostat, ring doorbell, finished & painted garage, and much more!
New construction
$819,900
837 Emma Ct, Hollister, CA 95023
3beds
1,675sqft
Single Family Residence
Built in 2025
10,779 Square Feet Lot
$-- Zestimate®
$489/sqft
$-- HOA
What's special
Huge lotThoughtfully chosen flooringCustom dark cabinetrySpacious islandSleek quartz countertopsModern appliancesSoft carpet
Call: (669) 280-5760
- 2 days |
- 158 |
- 4 |
Zillow last checked: 8 hours ago
Listing updated: October 21, 2025 at 06:59am
Listed by:
Michael Anderson 01851883 831-636-9999,
Anderson Homes
Source: MLSListings Inc,MLS#: ML82025462
Travel times
Facts & features
Interior
Bedrooms & bathrooms
- Bedrooms: 3
- Bathrooms: 2
- Full bathrooms: 2
Rooms
- Room types: Great Room, Laundry
Bedroom
- Features: WalkinCloset
Bathroom
- Features: DoubleSinks, ShoweroverTub1, Tile, PrimaryOversizedTub
Dining room
- Features: BreakfastNook, EatinKitchen
Family room
- Features: KitchenFamilyRoomCombo
Kitchen
- Features: ExhaustFan, Hookups_IceMaker, Island, IslandwithSink, Pantry
Heating
- Central Forced Air, Fireplace(s)
Cooling
- Ceiling Fan(s), Central Air
Appliances
- Included: Gas Cooktop, Dishwasher, Exhaust Fan, Disposal, Microwave, Self Cleaning Oven, Electric Oven/Range, Warming Drawer
- Laundry: Inside
Features
- High Ceilings, Walk-In Closet(s)
- Flooring: Carpet, Laminate, Tile
- Number of fireplaces: 1
- Fireplace features: Gas Log
Interior area
- Total structure area: 1,675
- Total interior livable area: 1,675 sqft
Property
Parking
- Total spaces: 2
- Parking features: Attached, On Street
- Attached garage spaces: 2
Features
- Stories: 1
- Exterior features: Fenced, Drought Tolerant Plants
- Fencing: Back Yard,Gate,Wood
Lot
- Size: 10,779 Square Feet
- Features: Level, Sloped Up
Details
- Parcel number: 025073019
- Zoning: R-1
- Special conditions: New Subdivision
Construction
Type & style
- Home type: SingleFamily
- Property subtype: Single Family Residence
Materials
- Foundation: Slab, Reinforced Concrete, Wood Frame
- Roof: Concrete, Tile
Condition
- New construction: Yes
- Year built: 2025
Details
- Builder name: Anderson Homes
Utilities & green energy
- Gas: PublicUtilities
- Sewer: Public Sewer
- Water: Public
- Utilities for property: Public Utilities, Water Public, Solar
Community & HOA
Community
- Subdivision: Santana Ranch
Location
- Region: Hollister
Financial & listing details
- Price per square foot: $489/sqft
- Date on market: 10/21/2025
- Listing agreement: ExclusiveRightToSell
- Listing terms: FHA, VALoan, CashorConventionalLoan
About the community
GolfCourseParkTrails
Nestled above the Hollister community, Santana Ranch offers sweeping views, walking trails, parks, and a new elementary school. Join locals, retirees and commuters from the South Bay who have chosen Santana Ranch by Anderson Homes for superior quality and location. Our open floorplans feature beautiful exteriors and richly appointed interiors, offering the latest in luxury, convenience, and energy efficiency. Popular standard features include gourmet kitchens with quartz or granite slab countertops, stainless steel appliances, plank tile flooring, piedrafina marble bathroom vanities, and more.
Source: Anderson Homes

