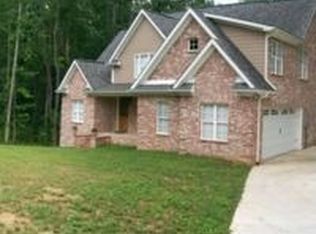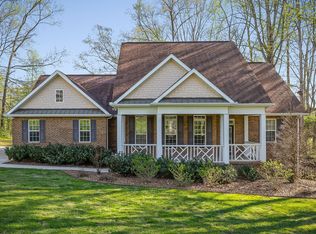Closed
$720,000
837 Golf Club Rd, McMinnville, TN 37110
4beds
3,455sqft
Single Family Residence, Residential
Built in 2006
1 Acres Lot
$728,600 Zestimate®
$208/sqft
$3,194 Estimated rent
Home value
$728,600
Estimated sales range
Not available
$3,194/mo
Zestimate® history
Loading...
Owner options
Explore your selling options
What's special
You have another chance. Buyer’s home didn’t sell. Woodland Creek is the perfect location! Close to schools, shopping, and just outside the city limits. Situated on 2 lots totaling just over an acre. Unbelievable storage. Primary suite on the main level. Fenced back yard screened porch and huge deck. The lower level offers so much space to spread out, pursue hobbies, gather to cheer on your favorite team on TV. Perfect exercise space. Full bath and walk out to covered patio. Under home storage as well .
Zillow last checked: 8 hours ago
Listing updated: February 21, 2025 at 12:09pm
Listing Provided by:
Lynne A. Cole 931-473-3181,
Kirby Real Estate
Bought with:
Lynne A. Cole, 209101
Kirby Real Estate
Source: RealTracs MLS as distributed by MLS GRID,MLS#: 2668530
Facts & features
Interior
Bedrooms & bathrooms
- Bedrooms: 4
- Bathrooms: 5
- Full bathrooms: 4
- 1/2 bathrooms: 1
- Main level bedrooms: 1
Bedroom 1
- Features: Suite
- Level: Suite
- Area: 234 Square Feet
- Dimensions: 13x18
Bedroom 2
- Features: Bath
- Level: Bath
- Area: 132 Square Feet
- Dimensions: 12x11
Bedroom 3
- Area: 143 Square Feet
- Dimensions: 13x11
Bedroom 4
- Area: 360 Square Feet
- Dimensions: 15x24
Bonus room
- Features: Basement Level
- Level: Basement Level
- Area: 817 Square Feet
- Dimensions: 43x19
Den
- Area: 1012 Square Feet
- Dimensions: 46x22
Dining room
- Features: Formal
- Level: Formal
- Area: 156 Square Feet
- Dimensions: 12x13
Kitchen
- Area: 231 Square Feet
- Dimensions: 21x11
Living room
- Features: Formal
- Level: Formal
- Area: 304 Square Feet
- Dimensions: 19x16
Heating
- Central
Cooling
- Central Air
Appliances
- Included: Dishwasher, Gas Oven, Gas Range
- Laundry: Electric Dryer Hookup, Washer Hookup
Features
- Ceiling Fan(s), Entrance Foyer, High Ceilings, Storage, Walk-In Closet(s), Primary Bedroom Main Floor
- Flooring: Wood, Tile
- Basement: Finished
- Number of fireplaces: 2
- Fireplace features: Gas, Living Room, Recreation Room
Interior area
- Total structure area: 3,455
- Total interior livable area: 3,455 sqft
- Finished area above ground: 2,523
- Finished area below ground: 932
Property
Parking
- Total spaces: 2
- Parking features: Garage Door Opener, Garage Faces Side, Circular Driveway, Concrete
- Garage spaces: 2
- Has uncovered spaces: Yes
Features
- Levels: Three Or More
- Stories: 2
- Patio & porch: Deck
- Fencing: Back Yard
Lot
- Size: 1 Acres
- Features: Sloped
Details
- Parcel number: 060M B 00300 000
- Special conditions: Standard
Construction
Type & style
- Home type: SingleFamily
- Architectural style: Traditional
- Property subtype: Single Family Residence, Residential
Materials
- Brick
- Roof: Shingle
Condition
- New construction: No
- Year built: 2006
Utilities & green energy
- Sewer: Septic Tank
- Water: Public
- Utilities for property: Water Available
Community & neighborhood
Location
- Region: Mcminnville
- Subdivision: Woodland Creek Add I
Price history
| Date | Event | Price |
|---|---|---|
| 2/20/2025 | Sold | $720,000-4%$208/sqft |
Source: | ||
| 2/17/2025 | Pending sale | $749,900$217/sqft |
Source: | ||
| 11/20/2024 | Contingent | $749,900$217/sqft |
Source: | ||
| 11/14/2024 | Listed for sale | $749,900$217/sqft |
Source: | ||
| 9/25/2024 | Contingent | $749,900$217/sqft |
Source: | ||
Public tax history
| Year | Property taxes | Tax assessment |
|---|---|---|
| 2024 | $2,009 | $102,100 |
| 2023 | $2,009 +2.6% | $102,100 +2.6% |
| 2022 | $1,957 | $99,475 |
Find assessor info on the county website
Neighborhood: 37110
Nearby schools
GreatSchools rating
- 5/10Hickory Creek SchoolGrades: PK-5Distance: 3.2 mi
- 4/10Warren County Middle SchoolGrades: 6-8Distance: 3 mi
- 5/10Warren County High SchoolGrades: 9-12Distance: 3.2 mi
Schools provided by the listing agent
- Elementary: Hickory Creek School
- Middle: Warren County Middle School
- High: Warren County High School
Source: RealTracs MLS as distributed by MLS GRID. This data may not be complete. We recommend contacting the local school district to confirm school assignments for this home.
Get pre-qualified for a loan
At Zillow Home Loans, we can pre-qualify you in as little as 5 minutes with no impact to your credit score.An equal housing lender. NMLS #10287.

