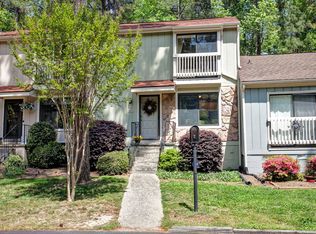Sold for $340,000
$340,000
837 Green Ridge Dr, Raleigh, NC 27609
3beds
1,473sqft
Townhouse, Residential
Built in 1974
1,306.8 Square Feet Lot
$335,900 Zestimate®
$231/sqft
$1,856 Estimated rent
Home value
$335,900
$319,000 - $353,000
$1,856/mo
Zestimate® history
Loading...
Owner options
Explore your selling options
What's special
Welcome to this beautifully updated and warm townhome situated in a tree-lined community minutes from Midtown Raleigh. These owners have transformed this home since purchasing in 2021! Brand new HVAC; Renovated kitchen 2022; LVP throughout and interior paint 2021; Roof 2024; Water heater 2022; Vapor barrier in crawlspace 2021; custom bamboo shades-full list in documents. Grab that drink or coffee and relax on your large fenced in back patio. Come make yourself at home!
Zillow last checked: 8 hours ago
Listing updated: October 28, 2025 at 01:13am
Listed by:
Jamie Buckley 919-601-2592,
Berkshire Hathaway HomeService
Bought with:
Graham Rogers, 326227
Sunny Day Properties Inc
Source: Doorify MLS,MLS#: 10111657
Facts & features
Interior
Bedrooms & bathrooms
- Bedrooms: 3
- Bathrooms: 3
- Full bathrooms: 2
- 1/2 bathrooms: 1
Heating
- Heat Pump
Cooling
- Central Air
Appliances
- Included: Disposal, Electric Range, Free-Standing Refrigerator, Water Heater, Water Purifier
Features
- Bookcases, Ceiling Fan(s), Granite Counters, Separate Shower, Smooth Ceilings, Walk-In Closet(s), Walk-In Shower
- Flooring: Vinyl
- Doors: Storm Door(s)
- Windows: Window Treatments
- Number of fireplaces: 1
- Fireplace features: Wood Burning
- Common walls with other units/homes: 2+ Common Walls
Interior area
- Total structure area: 1,473
- Total interior livable area: 1,473 sqft
- Finished area above ground: 1,473
- Finished area below ground: 0
Property
Parking
- Total spaces: 2
- Parking features: Assigned, Open, Parking Lot
- Uncovered spaces: 2
Features
- Levels: Two
- Stories: 2
- Patio & porch: Patio
- Exterior features: Fenced Yard
- Pool features: Community
- Spa features: None
- Fencing: Back Yard
- Has view: Yes
- View description: Neighborhood
Lot
- Size: 1,306 sqft
- Features: Back Yard
Details
- Parcel number: 1716186193
- Special conditions: Standard
Construction
Type & style
- Home type: Townhouse
- Architectural style: Contemporary
- Property subtype: Townhouse, Residential
- Attached to another structure: Yes
Materials
- HardiPlank Type
- Foundation: Brick/Mortar
- Roof: Shingle
Condition
- New construction: No
- Year built: 1974
Utilities & green energy
- Sewer: Private Sewer
- Water: Public
- Utilities for property: Cable Available, Electricity Connected, Sewer Connected, Water Connected
Community & neighborhood
Community
- Community features: Pool
Location
- Region: Raleigh
- Subdivision: North Bend Townhomes
HOA & financial
HOA
- Has HOA: Yes
- HOA fee: $271 monthly
- Amenities included: Insurance, Maintenance Grounds, Pond Year Round, Pool
- Services included: Maintenance Grounds, Maintenance Structure
Other
Other facts
- Road surface type: Paved
Price history
| Date | Event | Price |
|---|---|---|
| 8/28/2025 | Sold | $340,000$231/sqft |
Source: | ||
| 7/28/2025 | Pending sale | $340,000$231/sqft |
Source: | ||
| 7/25/2025 | Listed for sale | $340,000+25.9%$231/sqft |
Source: | ||
| 9/3/2021 | Sold | $270,000+170%$183/sqft |
Source: | ||
| 4/29/2013 | Sold | $100,000$68/sqft |
Source: Public Record Report a problem | ||
Public tax history
| Year | Property taxes | Tax assessment |
|---|---|---|
| 2025 | $2,693 +0.4% | $306,508 |
| 2024 | $2,682 +23.3% | $306,508 +55% |
| 2023 | $2,175 +7.6% | $197,746 |
Find assessor info on the county website
Neighborhood: North Raleigh
Nearby schools
GreatSchools rating
- 6/10Green ElementaryGrades: PK-5Distance: 1.2 mi
- 5/10Carroll MiddleGrades: 6-8Distance: 1.6 mi
- 6/10Sanderson HighGrades: 9-12Distance: 1.3 mi
Schools provided by the listing agent
- Elementary: Wake - Green
- Middle: Wake - Carroll
- High: Wake - Sanderson
Source: Doorify MLS. This data may not be complete. We recommend contacting the local school district to confirm school assignments for this home.
Get a cash offer in 3 minutes
Find out how much your home could sell for in as little as 3 minutes with a no-obligation cash offer.
Estimated market value$335,900
Get a cash offer in 3 minutes
Find out how much your home could sell for in as little as 3 minutes with a no-obligation cash offer.
Estimated market value
$335,900
