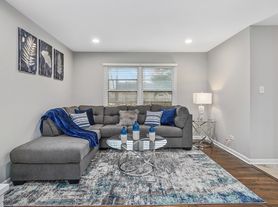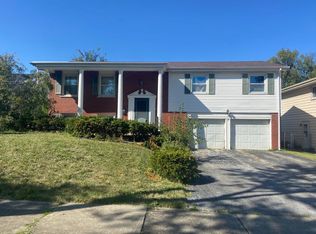Own this exceptional 5-bedroom, 3-bathroom home through our proven rent-to-own program. No need to wait years to save for a traditional down payment start living in your future home today!
- Pricing & Terms
- Monthly Rent: $3,300
- Purchase Price: $394,900
- Initial Investment: Minimum down payment required to get started
- Property Details
- Bedrooms: 5 generously sized rooms
- Bathrooms: 3 full baths with modern fixtures
- Garage: Attached garage for convenience and security
- Application Process
Step 1: Review the listing details and payment requirements carefully.
Step 2: Call us to submit your request to apply for this property.
Step 3: Once pre-approved, schedule a private showing to tour the property in person.
Step 4: Complete the rent-to-own paperwork with our team.
Step 5: Move in and start building toward homeownership!
Don't miss this opportunity! This property won't last long. Contact us today to begin your journey from renter to homeowner.
Rent-to-own terms. Non-refundable option deposit required. Renter is required to pay for electric and gas utilities and lawn care.
House for rent
$3,300/mo
837 Hamlin Ave, Flossmoor, IL 60422
5beds
4,000sqft
Price may not include required fees and charges.
Single family residence
Available now
Small dogs OK
Central air
In unit laundry
Attached garage parking
What's special
- 3 days |
- -- |
- -- |
Travel times
Looking to buy when your lease ends?
Consider a first-time homebuyer savings account designed to grow your down payment with up to a 6% match & a competitive APY.
Facts & features
Interior
Bedrooms & bathrooms
- Bedrooms: 5
- Bathrooms: 2
- Full bathrooms: 2
Cooling
- Central Air
Appliances
- Included: Dishwasher, Dryer, Microwave, Oven, Refrigerator, Washer
- Laundry: In Unit
Features
- Flooring: Carpet, Hardwood, Tile
Interior area
- Total interior livable area: 4,000 sqft
Property
Parking
- Parking features: Attached
- Has attached garage: Yes
- Details: Contact manager
Details
- Parcel number: 3102326010
Construction
Type & style
- Home type: SingleFamily
- Property subtype: Single Family Residence
Community & HOA
Location
- Region: Flossmoor
Financial & listing details
- Lease term: Rent to Own
Price history
| Date | Event | Price |
|---|---|---|
| 11/17/2025 | Listed for rent | $3,300$1/sqft |
Source: Zillow Rentals | ||
| 11/12/2025 | Listing removed | $369,873$92/sqft |
Source: | ||
| 10/4/2025 | Listed for sale | $369,8730%$92/sqft |
Source: | ||
| 9/9/2025 | Listing removed | $370,000$93/sqft |
Source: | ||
| 7/16/2025 | Price change | $370,000-6.3%$93/sqft |
Source: | ||

