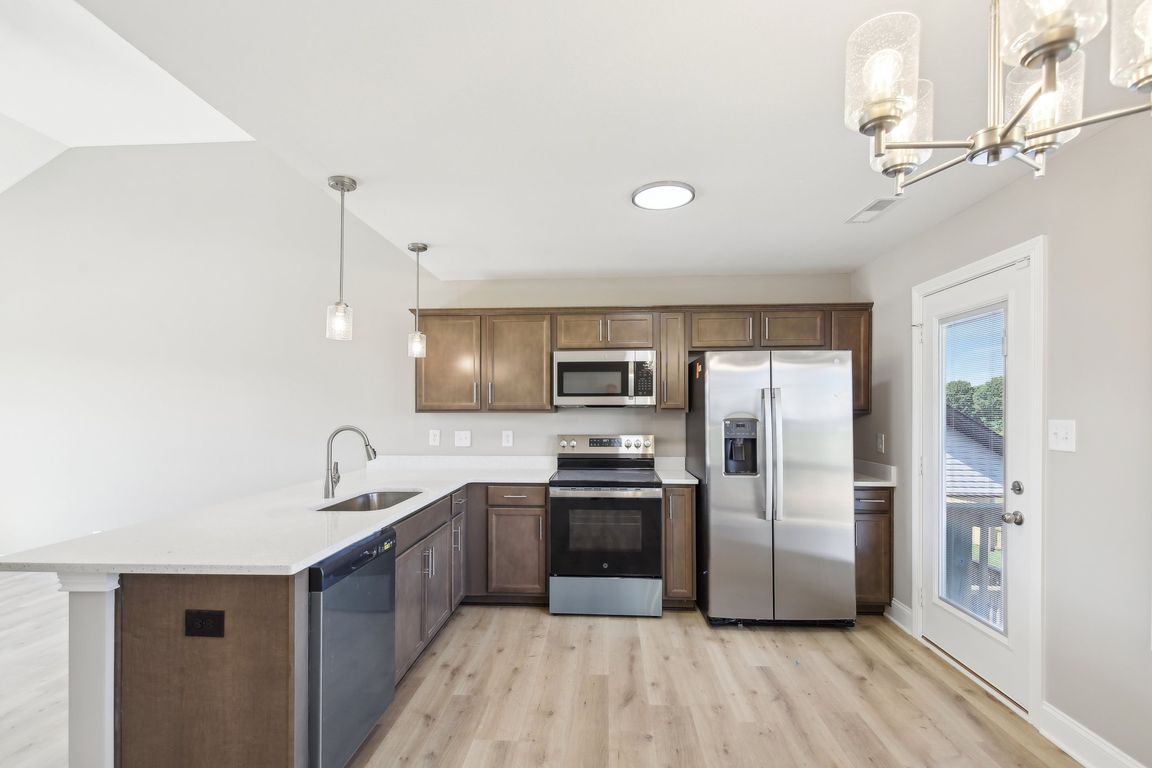
ActivePrice cut: $3K (8/28)
$359,900
4beds
1,698sqft
837 Macon Ln LOT 167, Clarksville, TN 37042
4beds
1,698sqft
Single family residence, residential
Built in 2025
0.25 Acres
2 Attached garage spaces
$212 price/sqft
What's special
Ready to move in! $20,000 buyer credit to use any way you want! Welcome to the beautiful Anderson Place community in Clarksville, TN! This stunning new construction Heritage plan offers a perfect blend of modern design and convenient two-level living. Boasting 4 bedrooms, 3 baths, a bonus room, and a finished ...
- 15 days
- on Zillow |
- 186 |
- 12 |
Source: RealTracs MLS as distributed by MLS GRID,MLS#: 2974707
Travel times
Kitchen
Living Room
Primary Bedroom
Primary Bathroom
Family Room
Garage
Backyard and Deck
Zillow last checked: 7 hours ago
Listing updated: August 28, 2025 at 09:31am
Listing Provided by:
Cristen Bell 931-436-7404,
Compass RE dba Compass Clarksville 931-552-7070
Source: RealTracs MLS as distributed by MLS GRID,MLS#: 2974707
Facts & features
Interior
Bedrooms & bathrooms
- Bedrooms: 4
- Bathrooms: 3
- Full bathrooms: 3
- Main level bedrooms: 3
Bedroom 1
- Features: Walk-In Closet(s)
- Level: Walk-In Closet(s)
- Area: 168 Square Feet
- Dimensions: 14x12
Bedroom 2
- Features: Extra Large Closet
- Level: Extra Large Closet
- Area: 121 Square Feet
- Dimensions: 11x11
Bedroom 3
- Features: Extra Large Closet
- Level: Extra Large Closet
- Area: 110 Square Feet
- Dimensions: 11x10
Bedroom 4
- Features: Extra Large Closet
- Level: Extra Large Closet
- Area: 110 Square Feet
- Dimensions: 11x10
Primary bathroom
- Features: Ceramic
- Level: Ceramic
Dining room
- Features: Combination
- Level: Combination
- Area: 132 Square Feet
- Dimensions: 12x11
Kitchen
- Area: 154 Square Feet
- Dimensions: 14x11
Living room
- Features: Combination
- Level: Combination
- Area: 384 Square Feet
- Dimensions: 24x16
Other
- Features: Bedroom 5
- Level: Bedroom 5
- Area: 110 Square Feet
- Dimensions: 11x10
Other
- Features: Utility Room
- Level: Utility Room
- Area: 56 Square Feet
- Dimensions: 8x7
Recreation room
- Features: Basement Level
- Level: Basement Level
- Area: 256 Square Feet
- Dimensions: 16x16
Heating
- Central, Electric, Heat Pump
Cooling
- Central Air, Electric
Appliances
- Included: Electric Oven, Electric Range, Dishwasher, Disposal, ENERGY STAR Qualified Appliances, Microwave
- Laundry: Electric Dryer Hookup, Washer Hookup
Features
- Ceiling Fan(s), Entrance Foyer, Extra Closets, High Ceilings, Open Floorplan, Pantry, Walk-In Closet(s), High Speed Internet, Kitchen Island
- Flooring: Carpet, Tile, Vinyl
- Basement: Full
Interior area
- Total structure area: 1,698
- Total interior livable area: 1,698 sqft
- Finished area above ground: 1,169
- Finished area below ground: 529
Video & virtual tour
Property
Parking
- Total spaces: 6
- Parking features: Garage Door Opener, Garage Faces Front, Concrete, Driveway
- Attached garage spaces: 2
- Uncovered spaces: 4
Features
- Levels: Multi/Split
- Stories: 2
- Patio & porch: Deck, Covered, Porch
Lot
- Size: 0.25 Acres
- Features: Level
- Topography: Level
Details
- Special conditions: Standard
- Other equipment: Air Purifier
Construction
Type & style
- Home type: SingleFamily
- Architectural style: Split Level
- Property subtype: Single Family Residence, Residential
Materials
- Brick, Vinyl Siding, Ducts Professionally Air-Sealed
- Roof: Shingle
Condition
- New construction: Yes
- Year built: 2025
Utilities & green energy
- Sewer: Public Sewer
- Water: Public
- Utilities for property: Electricity Available, Water Available, Underground Utilities
Green energy
- Energy efficient items: Windows, Thermostat
- Water conservation: Dual Flush Toilets
Community & HOA
Community
- Security: Carbon Monoxide Detector(s), Smoke Detector(s)
- Subdivision: Anderson Place
HOA
- Has HOA: No
- Amenities included: Sidewalks, Underground Utilities, Trail(s)
Location
- Region: Clarksville
Financial & listing details
- Price per square foot: $212/sqft
- Annual tax amount: $2,500
- Date on market: 8/15/2025
- Date available: 08/01/2025
- Electric utility on property: Yes