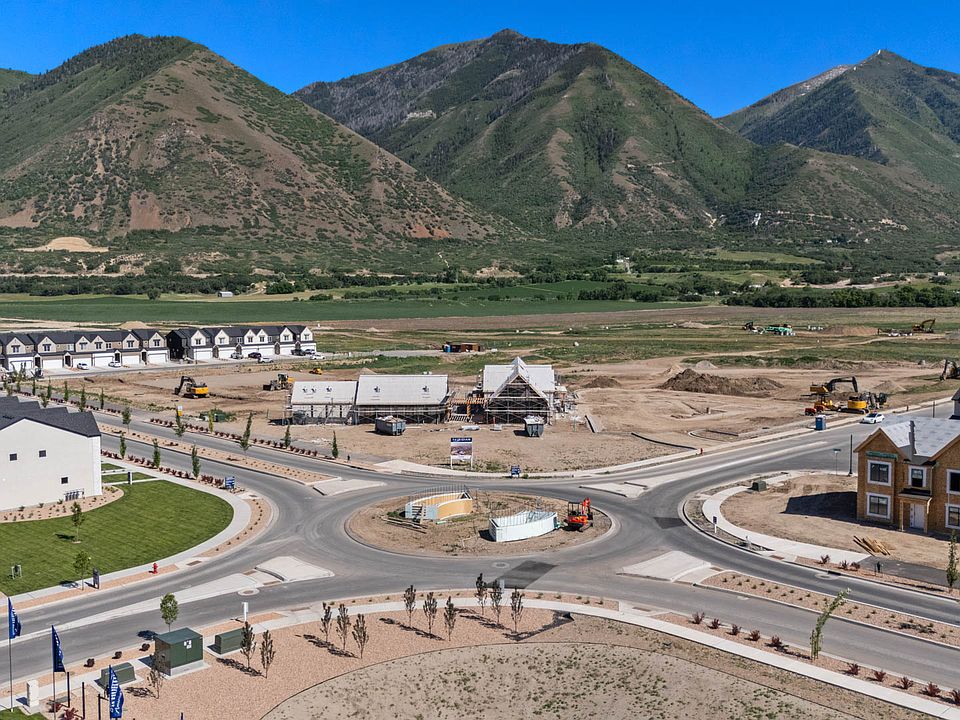Beautiful 2-story "Gardner" floorplan in the Modern Farmhouse style, 3 beds, 2.5 baths. Open family/kitchen layout, 9' ceiling on main, front office with single lite French doors, standard kitchen layout, 36" upper cabinets w/ crown molding, upgraded cabinet features: soft-close, stainless steel gas appliances, quartz countertop in kitchen and bathrooms, laminate throughout the kitchen, dining and family, bedroom 1 suite with tray ceiling, grand bath with garden tub, separate walk-in shower and 2nd vanity sink, 50-gallon water heater, mudroom bench, and an unfinished basement.** Special Interest Rates are Available ** with our Builder Forward Commitment (BFC) if you use DHI Mortgage in addition to receiving $6,000 toward closing costs. Ask me about our generous home warranties, active radon Mitigation System, and Smart Home Package, which is included in this home. The actual home may differ in color, material, and/or options. Pictures are of a finished home of the same floor plan and the available home may contain different options, upgrades, and exterior color and/or elevation style. Square footage figures are provided as a courtesy estimate only and were obtained from building plans. No representation or warranties are made regarding school districts and assignments; please conduct your own investigation regarding current/future school boundaries.
Pending
$619,990
837 N 1820 E #151, Salem, UT 84653
3beds
3,510sqft
Single Family Residence
Built in 2025
6,969.6 Square Feet Lot
$620,000 Zestimate®
$177/sqft
$34/mo HOA
What's special
Mudroom benchSeparate walk-in showerStandard kitchen layoutUnfinished basementStainless steel gas appliances
Call: (385) 398-9905
- 79 days
- on Zillow |
- 110 |
- 3 |
Zillow last checked: 7 hours ago
Listing updated: July 30, 2025 at 03:19pm
Listed by:
Tiffany Newman 801-301-0414,
D.R. Horton, Inc,
Kenyon J Wallin,
D.R. Horton, Inc
Source: UtahRealEstate.com,MLS#: 2088582
Travel times
Schedule tour
Select your preferred tour type — either in-person or real-time video tour — then discuss available options with the builder representative you're connected with.
Facts & features
Interior
Bedrooms & bathrooms
- Bedrooms: 3
- Bathrooms: 3
- Full bathrooms: 2
- 1/2 bathrooms: 1
- Partial bathrooms: 1
Rooms
- Room types: Master Bathroom, Great Room
Primary bedroom
- Level: Second
Heating
- Forced Air, Central, >= 95% efficiency
Cooling
- Central Air
Appliances
- Included: Disposal, Gas Oven, Gas Range, Free-Standing Range
- Laundry: Electric Dryer Hookup
Features
- Separate Bath/Shower, Silestone Countertops, Smart Thermostat
- Flooring: Carpet, Laminate
- Doors: Sliding Doors
- Windows: Double Pane Windows
- Basement: Daylight
- Has fireplace: No
Interior area
- Total structure area: 3,510
- Total interior livable area: 3,510 sqft
- Finished area above ground: 2,330
Property
Parking
- Total spaces: 2
- Parking features: Garage - Attached
- Attached garage spaces: 2
Features
- Levels: Two
- Stories: 3
- Pool features: Association
- Has view: Yes
- View description: Mountain(s), Valley
Lot
- Size: 6,969.6 Square Feet
- Features: Sprinkler: Auto-Part
Details
- Parcel number: 545480151
Construction
Type & style
- Home type: SingleFamily
- Property subtype: Single Family Residence
Materials
- Brick, Stucco, Cement Siding
- Roof: Asphalt
Condition
- Und. Const.
- New construction: Yes
- Year built: 2025
Details
- Builder name: D.R. Horton
- Warranty included: Yes
Utilities & green energy
- Sewer: Private Sewer, Sewer: Private
- Water: Culinary, Irrigation: Pressure
- Utilities for property: Natural Gas Connected, Electricity Connected, Sewer Connected, Water Connected
Community & HOA
Community
- Features: Clubhouse, Sidewalks
- Security: Video Door Bell(s)
- Subdivision: Viridian
HOA
- Has HOA: Yes
- Amenities included: Biking Trails, Clubhouse, Trail(s), Playground, Pool
- HOA fee: $34 monthly
- HOA name: Advantage Managment
Location
- Region: Salem
Financial & listing details
- Price per square foot: $177/sqft
- Annual tax amount: $4,300
- Date on market: 5/30/2025
- Listing terms: Cash,Conventional,FHA,VA Loan
- Acres allowed for irrigation: 0
- Electric utility on property: Yes
- Road surface type: Paved
About the community
Surrounded by the breathtaking scenery of the Wasatch Mountains in Southeastern Utah County, a one-of-a-kind, new-home community is taking shape. Welcome to Viridian, a place where stunning homes are woven into the beautiful landscape tapestry of Salem, Utah. Viridian is intended to inspire residents to live life to the fullest with its unique design and its lifestyle experiences. At Viridian, residents can create new friendships, pursue varied interests and hobbies, and enjoy the surrounding community and recreational areas. This new-home community will offer a variety of home types, from townhomes to single-family homes, in numerous architectural styles. Viridian is in the perfect spot in Southeastern Utah County, located in Salem City between Spanish Fork and Payson. Just 2 miles east of Highway 198 (~ 8800 S. 400 East St., Salem, Utah), Viridian is close to I-15, 10 miles from Provo, 25 miles from Lehi and 55 miles from Salt Lake City.
Source: DR Horton

