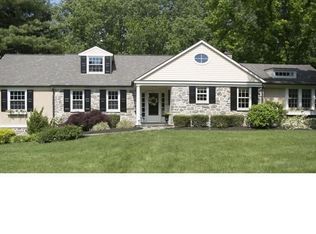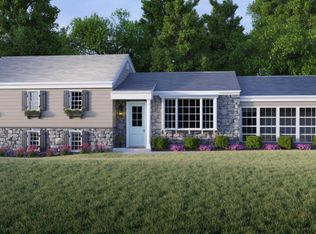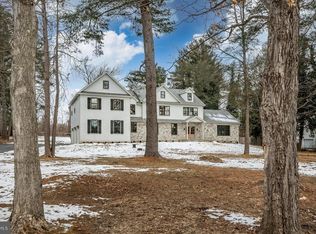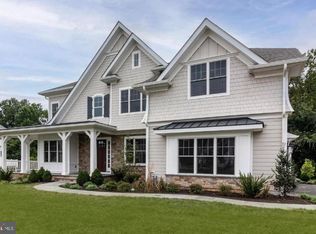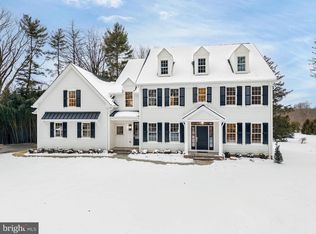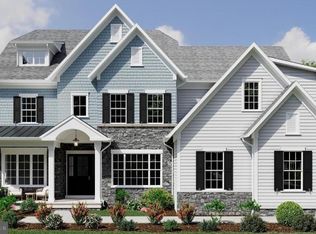Exceptional Luxury Living in Berwyn ! This expansive residence with over 5,000 square feet of living space,features soaring 10-foot ceilings on the first floor, an elegant three-story open main staircase, and a secondary rear staircase for added convenience. Designed for both everyday comfort and stylish entertaining, the open floor plan offers abundant flexibility to fit your lifestyle. The spacious lower level presents endless opportunities, including the potential to add a media room, full bar, 5th bedroom, and 4th full bath—perfect for creating a personalized retreat. Work alongside Bentley Homes’ in-house design manager to customize every detail of your dream home. Located just ten minutes from downtown Wayne, Paoli, and Newtown Square, this home is perfectly positioned in the heart of the Main Line. The Devon train station is only eight minutes away, providing a quick 30-minute commute to Center City Philadelphia. Golf enthusiasts will love being just two miles from the renowned Aronimink Golf Club—host of the 2026 PGA Championship. Enjoy the award-winning Tredyffrin/Easttown School District and proximity to top-tier private schools, including Episcopal Academy just four minutes away. *Interior pictures are of a similar model and some may contain upgrades*
New construction
$2,849,900
837 Nathan Hale Rd, Berwyn, PA 19312
5beds
5,235sqft
Est.:
Single Family Residence
Built in ----
1 Acres Lot
$2,614,900 Zestimate®
$544/sqft
$-- HOA
What's special
Spacious lower level
- 15 days |
- 582 |
- 15 |
Zillow last checked: 8 hours ago
Listing updated: January 30, 2026 at 08:12am
Listed by:
Arthur Herling 215-431-3944,
Howard Hanna Real Estate Services - A 717-392-0200
Source: Bright MLS,MLS#: PACT2116246
Tour with a local agent
Facts & features
Interior
Bedrooms & bathrooms
- Bedrooms: 5
- Bathrooms: 5
- Full bathrooms: 3
- 1/2 bathrooms: 2
- Main level bathrooms: 2
Heating
- Forced Air, Natural Gas
Cooling
- Central Air, Electric
Appliances
- Included: Gas Water Heater
Features
- Basement: Full
- Has fireplace: No
Interior area
- Total structure area: 5,235
- Total interior livable area: 5,235 sqft
- Finished area above ground: 5,235
Property
Parking
- Total spaces: 3
- Parking features: Garage Faces Side, Garage Door Opener, Inside Entrance, Attached
- Attached garage spaces: 3
Accessibility
- Accessibility features: None
Features
- Levels: Two
- Stories: 2
- Pool features: None
Lot
- Size: 1 Acres
Details
- Additional structures: Above Grade
- Parcel number: NO TAX RECORD
- Zoning: RESIDENTIAL
- Special conditions: Standard
Construction
Type & style
- Home type: SingleFamily
- Architectural style: Colonial
- Property subtype: Single Family Residence
Materials
- HardiPlank Type, Stone
- Foundation: Concrete Perimeter
Condition
- Excellent
- New construction: Yes
Utilities & green energy
- Sewer: Public Septic
- Water: Public
Community & HOA
Community
- Subdivision: Beaumont
HOA
- Has HOA: No
Location
- Region: Berwyn
- Municipality: EASTTOWN TWP
Financial & listing details
- Price per square foot: $544/sqft
- Tax assessed value: $279,060
- Annual tax amount: $10,856
- Date on market: 1/20/2026
- Listing agreement: Exclusive Right To Sell
- Ownership: Fee Simple
Estimated market value
$2,614,900
$2.48M - $2.75M
$5,544/mo
Price history
Price history
| Date | Event | Price |
|---|---|---|
| 7/21/2025 | Listed for sale | $2,849,900+213.2%$544/sqft |
Source: | ||
| 6/15/2025 | Sold | $910,000+10.3%$174/sqft |
Source: | ||
| 4/24/2025 | Pending sale | $825,000$158/sqft |
Source: | ||
| 4/24/2025 | Listed for sale | $825,000$158/sqft |
Source: | ||
Public tax history
Public tax history
| Year | Property taxes | Tax assessment |
|---|---|---|
| 2025 | $10,856 +0.1% | $279,060 |
| 2024 | $10,849 +8.7% | $279,060 |
| 2023 | $9,985 +3.2% | $279,060 |
Find assessor info on the county website
BuyAbility℠ payment
Est. payment
$17,929/mo
Principal & interest
$14130
Property taxes
$2802
Home insurance
$997
Climate risks
Neighborhood: 19312
Nearby schools
GreatSchools rating
- 9/10Beaumont El SchoolGrades: K-4Distance: 0.6 mi
- 8/10Tredyffrin-Easttown Middle SchoolGrades: 5-8Distance: 2 mi
- 9/10Conestoga Senior High SchoolGrades: 9-12Distance: 2.1 mi
Schools provided by the listing agent
- District: Tredyffrin-easttown
Source: Bright MLS. This data may not be complete. We recommend contacting the local school district to confirm school assignments for this home.
- Loading
- Loading
